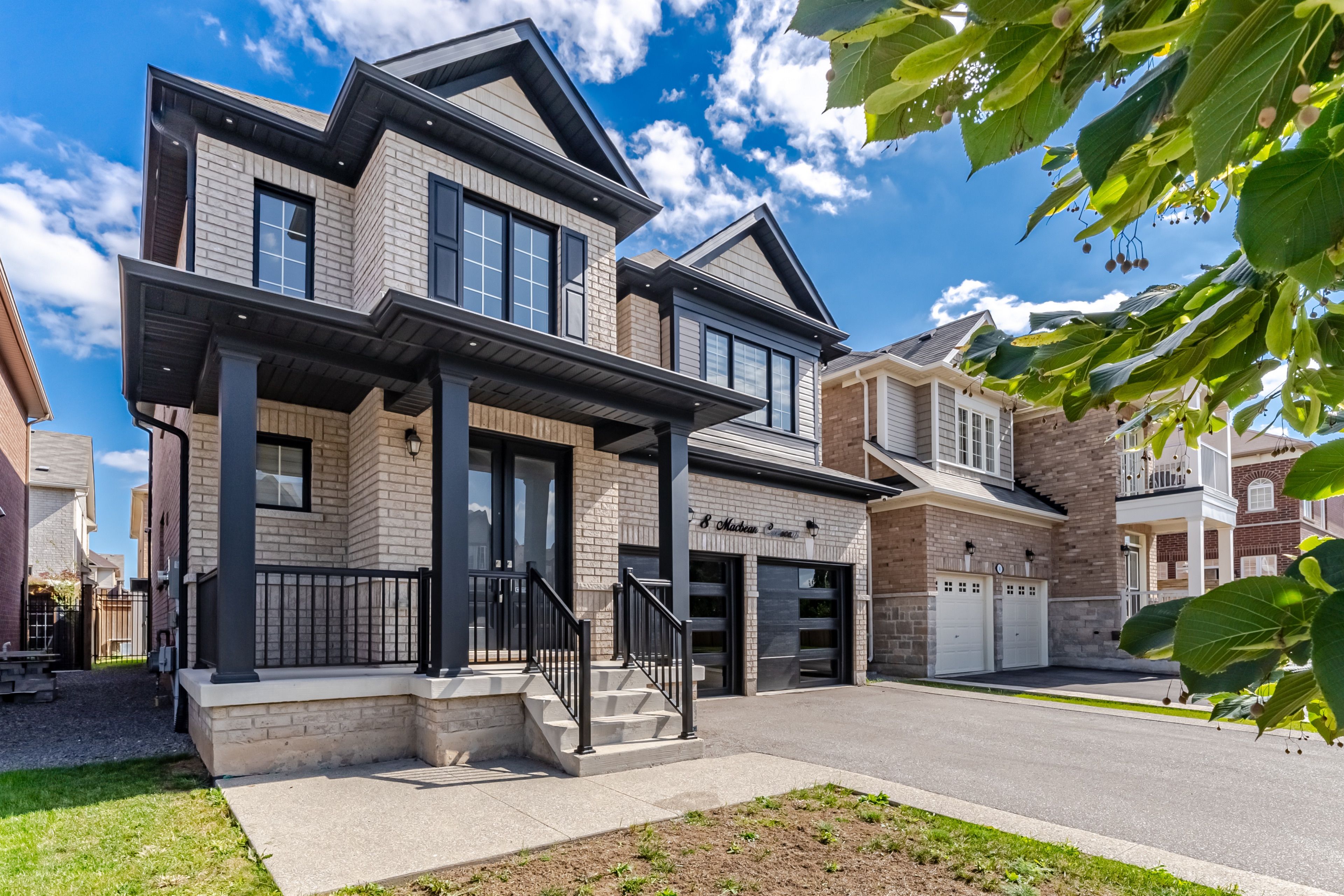$1,499,900
8 Macbean Crescent, Hamilton, ON L0R 2H9
Waterdown, Hamilton,

















































 Properties with this icon are courtesy of
TRREB.
Properties with this icon are courtesy of
TRREB.![]()
Fabulous all Brick Detached Home With Nothing To Do But Move In! Over 3800 sq ft of living space, 4 Bedrooms /4 Washrooms, Great Rm W/ Luxury Coffered Ceilings, Pot Lights,Wainscotting, Gas Fp. Upgraded Kitchen W/ Granite Countertops, B/I Cooktop/Range, Pendant Lights. Mudrm W/ Access To Garage. Primary Bed Has Walk- In Closet, Std Closet, 5 Piece Ensuite. Front Bed Has Walk-In Closet And Ensuite Basement W/ Recrm, Bed, Full Bath, Laundry, Storage. Backyard W/ Exposed Aggregate Patio, Shed, Play area. Easy Access To All Amenities. Minutes to McMaster university and much more!!!
- HoldoverDays: 60
- Architectural Style: 2-Storey
- Property Type: Residential Freehold
- Property Sub Type: Detached
- DirectionFaces: North
- GarageType: Attached
- Directions: Parkside Dr/ Wimberley
- Tax Year: 2024
- ParkingSpaces: 4
- Parking Total: 6
- WashroomsType1: 1
- WashroomsType1Level: Second
- WashroomsType2: 1
- WashroomsType2Level: Second
- WashroomsType3: 1
- WashroomsType3Level: Main
- WashroomsType4: 1
- WashroomsType4Level: Basement
- BedroomsAboveGrade: 4
- BedroomsBelowGrade: 1
- Basement: Finished
- Cooling: Central Air
- HeatSource: Gas
- HeatType: Forced Air
- LaundryLevel: Lower Level
- ConstructionMaterials: Brick, Vinyl Siding
- Roof: Shingles
- Foundation Details: Poured Concrete
- Parcel Number: 175111371
- LotSizeUnits: Feet
- LotDepth: 88
- LotWidth: 40
| School Name | Type | Grades | Catchment | Distance |
|---|---|---|---|---|
| {{ item.school_type }} | {{ item.school_grades }} | {{ item.is_catchment? 'In Catchment': '' }} | {{ item.distance }} |


















































