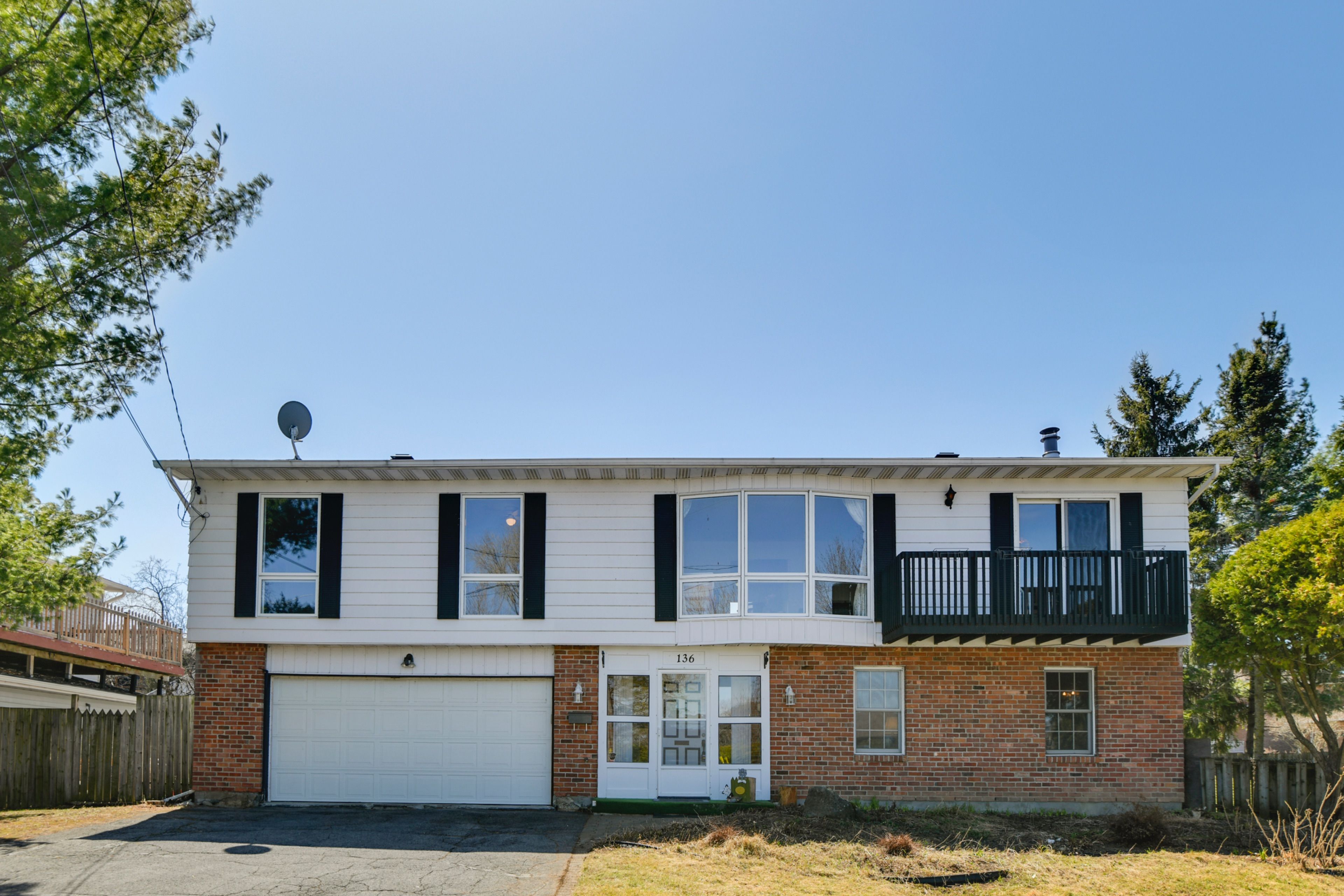$1,048,000
136 James Cummings Avenue, CrystalBayRockyPointBayshore, ON K2H 8E1
7001 - Crystal Bay/Rocky Point, Crystal Bay - Rocky Point - Bayshore,



























 Properties with this icon are courtesy of
TRREB.
Properties with this icon are courtesy of
TRREB.![]()
Located on sought-after James Cummings Avenue, this family home sits proudly on a generous corner lot with mature trees and is perfect for those who value both quiet and room to grow. Inside, the home welcomes you with an inviting layout that feels a little different - in all the right ways. The main floor offers a warm family room with a classic wood-burning fireplace and a study that could also serve as an extra bedroom. At the back of the house, a striking wood-clad sunroom looks out over the backyard and opens directly onto it, creating a natural flow between indoor and outdoor living. A powder room and double garage add practicality to the space. Upstairs, is an entertainment area ideal for relaxing or gathering, that includes a spacious living room, dining room that opens onto a balcony facing the trees, and a kitchen with a bright breakfast room that opens to a spacious rear deck overlooking the yard. The primary bedroom has its own ensuite bathroom and there are two additional well-proportioned bedrooms and another full bathroom on the second floor. This home has a warmth and special quality to it and provides plenty of space for family life. Whether its weekend breakfasts, quiet evenings, or lively get-togethers, this home supports it all. With its established setting, solid layout, and a real sense of calm throughout, this is a place that's ready for its next chapter. A home to settle into, make your own, and enjoy for years to come.
- HoldoverDays: 180
- Architectural Style: 2-Storey
- Property Type: Residential Freehold
- Property Sub Type: Detached
- DirectionFaces: South
- GarageType: Attached
- Directions: Carling Avenue or Moodie Drive to James Cummings Avenue
- Tax Year: 2025
- Parking Features: Private Double
- ParkingSpaces: 5
- Parking Total: 7
- WashroomsType1: 1
- WashroomsType1Level: Second
- WashroomsType2: 1
- WashroomsType2Level: Second
- WashroomsType3: 1
- WashroomsType3Level: Main
- BedroomsAboveGrade: 3
- BedroomsBelowGrade: 1
- Fireplaces Total: 1
- Interior Features: Auto Garage Door Remote, Carpet Free
- Cooling: Central Air
- HeatSource: Gas
- HeatType: Forced Air
- LaundryLevel: Main Level
- ConstructionMaterials: Brick, Vinyl Siding
- Exterior Features: Landscaped, Patio, Deck
- Roof: Shingles
- Sewer: Septic
- Foundation Details: Poured Concrete
- Topography: Flat
- Parcel Number: 047120222
- LotSizeUnits: Feet
- LotDepth: 100.44
- LotWidth: 122.64
- PropertyFeatures: Fenced Yard, Public Transit, School Bus Route
| School Name | Type | Grades | Catchment | Distance |
|---|---|---|---|---|
| {{ item.school_type }} | {{ item.school_grades }} | {{ item.is_catchment? 'In Catchment': '' }} | {{ item.distance }} |




























