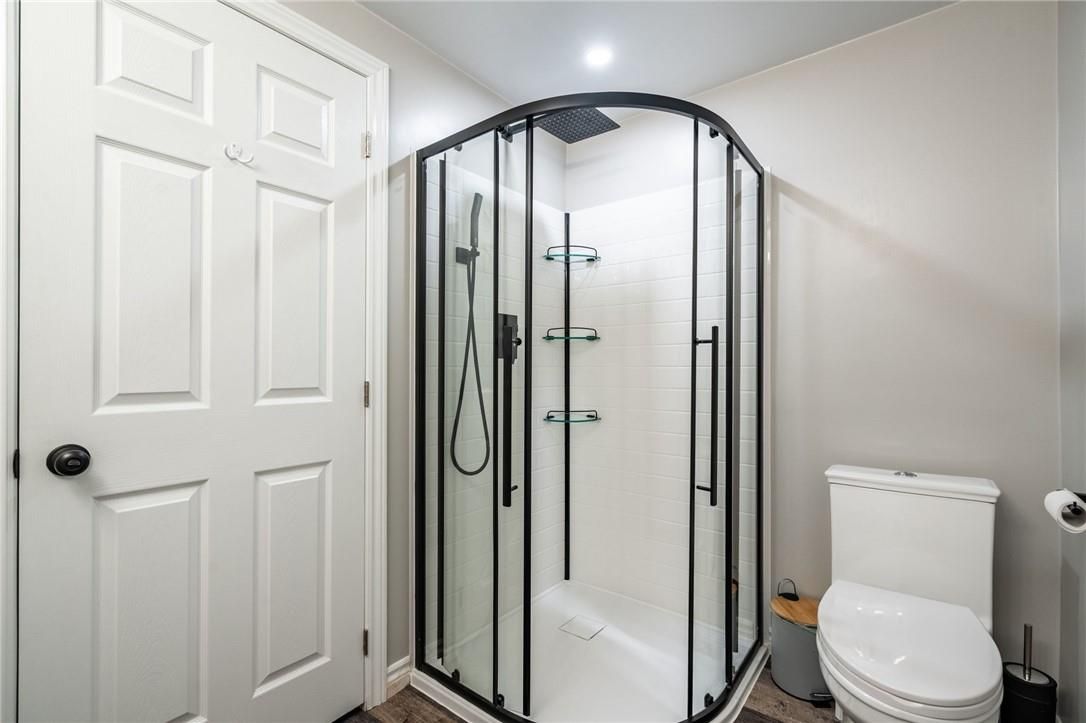$1,865,000
40 COMMANDO Court, Hamilton, ON L8B 0J6
Waterdown, Hamilton,
















































 Properties with this icon are courtesy of
TRREB.
Properties with this icon are courtesy of
TRREB.![]()
Discover this stunning custom-built home with over 4000 square feet of living space perfectly situated in the heart of Waterdown! Nestled on a premium lot at the end of a quiet court, this immaculately maintained home offers 4+1 bedrooms, soaring 9-foot ceilings and a finished basement complete with bedroom and ensuite bathroom, perfect for guest, family or teenager retreat. Designed by the original owner, the property showcases professional landscaping, an inground saltwater pool, and a true backyard oasis perfect for relaxing or entertaining. The home sides onto green space for added privacy and nature views. All bedrooms feature either an ensuite or Jack and Jill bathroom, including a luxurious primary ensuite with a Jacuzzi tub. Enjoy the convenience of walking distance to downtown Waterdown, parks, and trails, with quick access to major highways. A rare opportunity to own a beautifully maintained custom home in one of Waterdown's most desirable locations!
- HoldoverDays: 90
- Architectural Style: 2-Storey
- Property Type: Residential Freehold
- Property Sub Type: Detached
- DirectionFaces: North
- GarageType: Attached
- Directions: Dundas St E / Riley St
- Tax Year: 2024
- Parking Features: Available, Private Double
- ParkingSpaces: 4
- Parking Total: 6
- WashroomsType1: 1
- WashroomsType1Level: Basement
- WashroomsType2: 1
- WashroomsType2Level: Main
- WashroomsType3: 1
- WashroomsType3Level: Second
- WashroomsType4: 1
- WashroomsType4Level: Second
- WashroomsType5: 1
- WashroomsType5Level: Second
- BedroomsAboveGrade: 4
- BedroomsBelowGrade: 1
- Interior Features: Auto Garage Door Remote, Central Vacuum, Water Heater
- Basement: Full, Finished
- Cooling: Central Air
- HeatSource: Gas
- HeatType: Forced Air
- LaundryLevel: Upper Level
- ConstructionMaterials: Brick
- Exterior Features: Porch, Patio
- Roof: Asphalt Shingle
- Pool Features: Inground
- Sewer: Sewer
- Foundation Details: Poured Concrete
- LotSizeUnits: Feet
- LotDepth: 176.07
- LotWidth: 10.42
- PropertyFeatures: Cul de Sac/Dead End, Library, Park, Place Of Worship, Public Transit, School
| School Name | Type | Grades | Catchment | Distance |
|---|---|---|---|---|
| {{ item.school_type }} | {{ item.school_grades }} | {{ item.is_catchment? 'In Catchment': '' }} | {{ item.distance }} |

















































