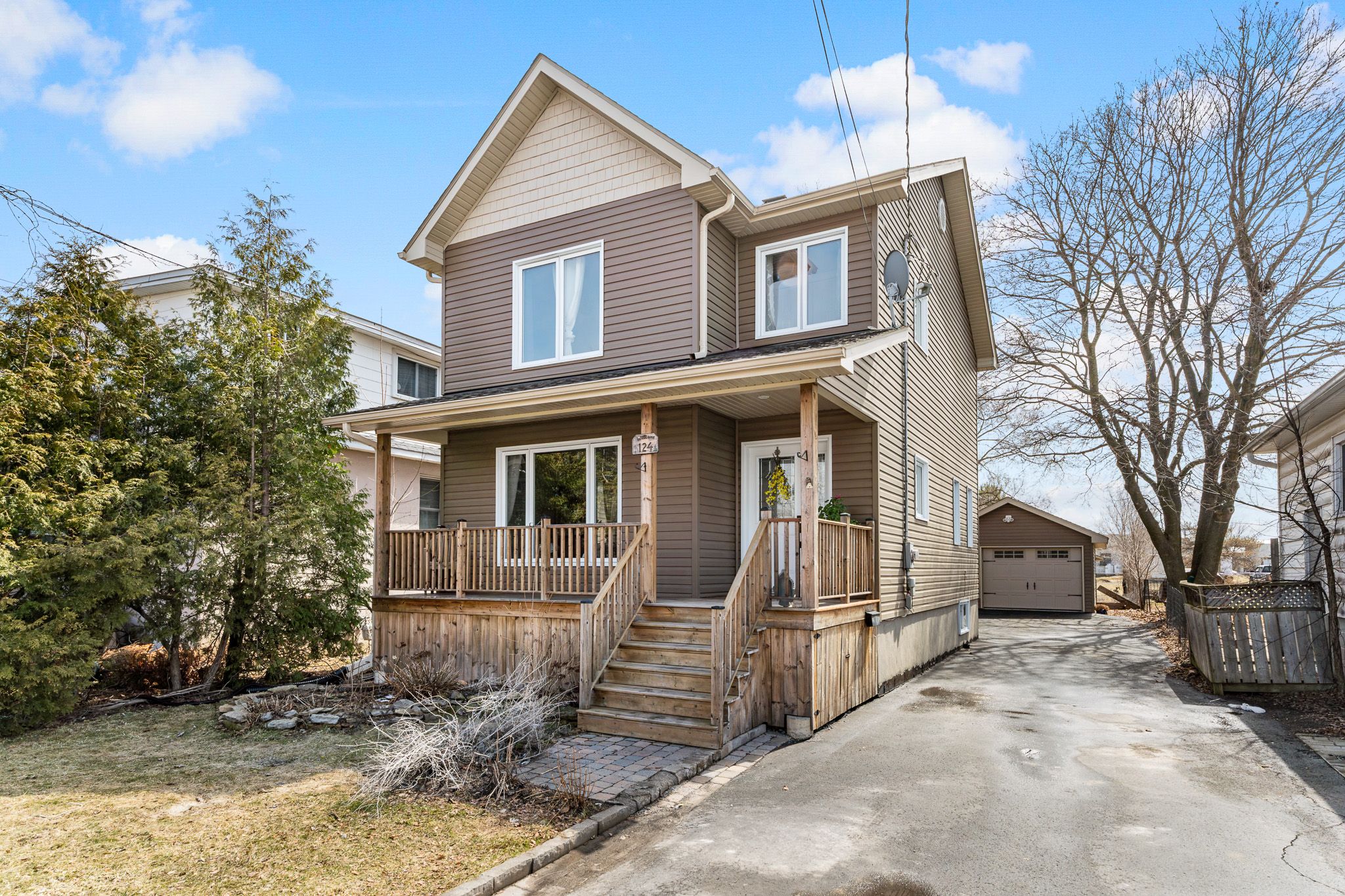$2,800
124 Arthur Street, Carleton Place, ON K7C 1C3
909 - Carleton Place, Carleton Place,







































 Properties with this icon are courtesy of
TRREB.
Properties with this icon are courtesy of
TRREB.![]()
Welcome to 124 Arthur Street in charming Carleton Place! This beautiful 3-bedroom, 2.5-bath single-family home is tucked away on a quiet street, steps from several schools, the Mississippi River, Riverside Park, and the vibrant shops and cafés of Bridge Street. Inside, you'll find gorgeous hardwood floors, an open-concept living, dining, and kitchen area filled with natural light, stainless steel appliances, and a stunning hardwood staircase with ornate spindles. A slider off the kitchen leads to a massive, fully fenced backyard and detached garage. Enjoy the privacy of cedar hedges, a welcoming front porch, and ample parking. The fully finished basement offers additional living space and a convenient third bathroom. Ideal for families, this home blends location, lifestyle, and character. Available July 15, 2025, on a two-year lease. Book your showing today!
- HoldoverDays: 30
- Architectural Style: 2-Storey
- Property Type: Residential Freehold
- Property Sub Type: Detached
- DirectionFaces: South
- GarageType: Detached
- Directions: Franktown Road to Arthur Street
- ParkingSpaces: 3
- Parking Total: 4
- WashroomsType1: 1
- WashroomsType2: 1
- WashroomsType3: 1
- BedroomsAboveGrade: 3
- Basement: Finished, Full
- Cooling: Central Air
- HeatSource: Gas
- HeatType: Forced Air
- ConstructionMaterials: Vinyl Siding
- Roof: Asphalt Shingle
- Sewer: Sewer
- Foundation Details: Poured Concrete
- Parcel Number: 051280409
- LotSizeUnits: Feet
- LotDepth: 175.92
- LotWidth: 37.01
| School Name | Type | Grades | Catchment | Distance |
|---|---|---|---|---|
| {{ item.school_type }} | {{ item.school_grades }} | {{ item.is_catchment? 'In Catchment': '' }} | {{ item.distance }} |








































