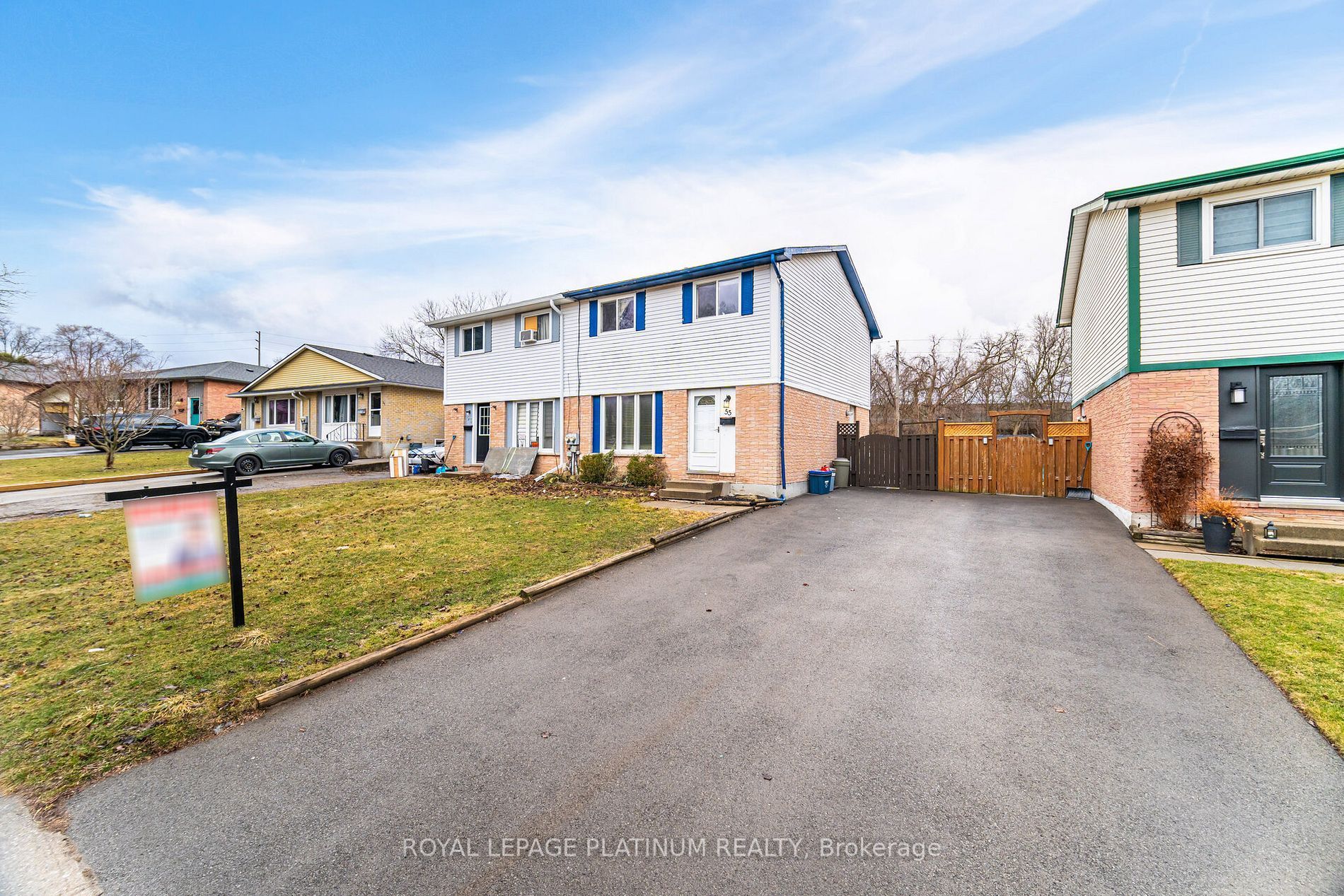$2,700
55 Woodlawn Avenue, Brantford, ON N3V 1A6
, Brantford,
















 Properties with this icon are courtesy of
TRREB.
Properties with this icon are courtesy of
TRREB.![]()
F antastic 4+1 bedroom home with a spacious and inviting layout! The main floor boasts an open-concept design, featuring a bright living room with laminate flooring and stylish pot lights. The renovated kitchen offers ample space for cooking and entertaining, complete with a spacious eat-in area. Upstairs, you'll find four generous bedrooms and a modern 4-piece bathroom. The finished lower level provides additional living space perfect for a rec room, home office, or guest suite. Step outside to the huge 200 ft deep fenced lot, ideal for summer BBQs, outdoor gatherings, gardening, or creating your own private oasis. Enjoy peace of mind with a newer roof (2021) and fresh paint throughout.A wonderful opportunity to own a move-in-ready home in a desirable location! Don't miss outbook your showing today!
- HoldoverDays: 90
- Architectural Style: 2-Storey
- Property Type: Residential Freehold
- Property Sub Type: Semi-Detached
- DirectionFaces: West
- Directions: King George Rd to Balmoral drive to Woodlawn Ave.
- Parking Features: Available
- ParkingSpaces: 2
- Parking Total: 2
- WashroomsType1: 1
- WashroomsType1Level: Second
- WashroomsType2: 1
- WashroomsType2Level: Main
- BedroomsAboveGrade: 4
- BedroomsBelowGrade: 1
- Basement: Separate Entrance
- Cooling: Central Air
- HeatSource: Gas
- HeatType: Forced Air
- LaundryLevel: Lower Level
- ConstructionMaterials: Brick, Other
- Roof: Asphalt Shingle
- Sewer: Sewer
- Foundation Details: Concrete
- Parcel Number: 322720078
- LotSizeUnits: Feet
- LotDepth: 200
- LotWidth: 30
- PropertyFeatures: School
| School Name | Type | Grades | Catchment | Distance |
|---|---|---|---|---|
| {{ item.school_type }} | {{ item.school_grades }} | {{ item.is_catchment? 'In Catchment': '' }} | {{ item.distance }} |

















