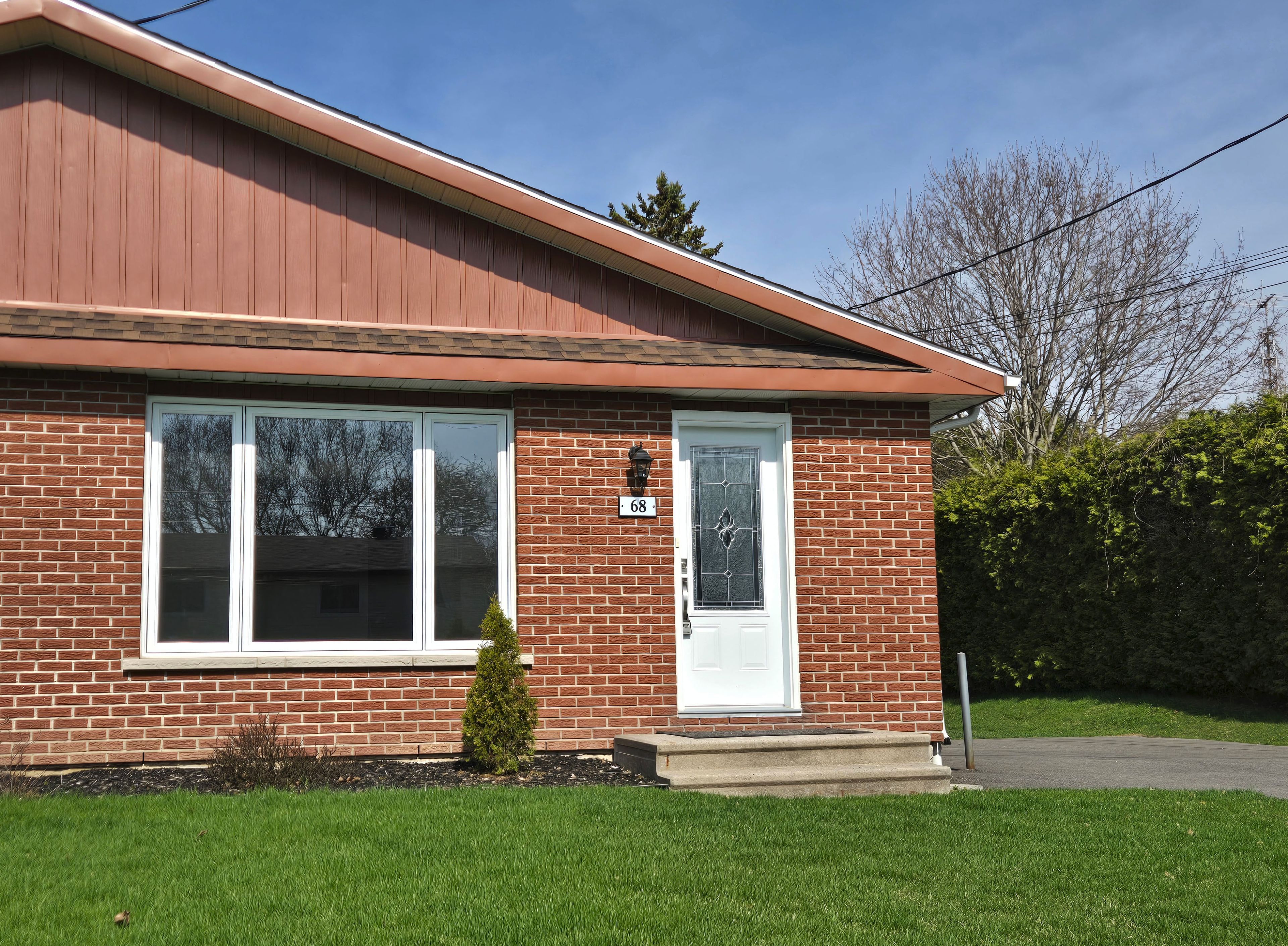$419,000
68 Boyd Street, Champlain, ON K0B 1R0
613 - Vankleek Hill, Champlain,




















 Properties with this icon are courtesy of
TRREB.
Properties with this icon are courtesy of
TRREB.![]()
A move-in ready semi-detached for your family! Move to this quiet neighbourhood in Vankleek Hill, a short walk from everything! Space for the kids to play in the back yard, and room for a garden, too! This one has it all! Here is your check-list: high-end kitchen cabinetry and open-concept style; this is perfect for entertaining or family life! Two-way cabinetry creates sleek storage in LR/DR area. Updated, contemporary 4-piece bath. Three good-sized bedrooms on upper level. Large recreation room in lower level. Extra-large laundry area and super-practical large storage space under front of house. Refrigerator, stove, range microwave hood fan, dishwasher, washer, dryer, and back yard shed included. Immediate occupancy. More photos soon. 24 hours irrevocable on all offers.
- HoldoverDays: 30
- Architectural Style: Backsplit 3
- Property Type: Residential Freehold
- Property Sub Type: Semi-Detached
- DirectionFaces: West
- Directions: From High Street, turn east onto Mill Street, then south onto Boyd Street; the property will be on your right.
- Tax Year: 2024
- Parking Features: Private
- ParkingSpaces: 4
- Parking Total: 4
- WashroomsType1: 1
- WashroomsType1Level: Second
- BedroomsAboveGrade: 3
- Interior Features: Water Heater Owned
- Basement: Finished
- HeatSource: Gas
- HeatType: Forced Air
- LaundryLevel: Lower Level
- ConstructionMaterials: Brick, Vinyl Siding
- Roof: Asphalt Shingle
- Sewer: Sewer
- Foundation Details: Poured Concrete
- Parcel Number: 541580450
- LotSizeUnits: Feet
- LotDepth: 116.37
- LotWidth: 44.13
- PropertyFeatures: School, Park, Library, Rec./Commun.Centre, Place Of Worship
| School Name | Type | Grades | Catchment | Distance |
|---|---|---|---|---|
| {{ item.school_type }} | {{ item.school_grades }} | {{ item.is_catchment? 'In Catchment': '' }} | {{ item.distance }} |





















