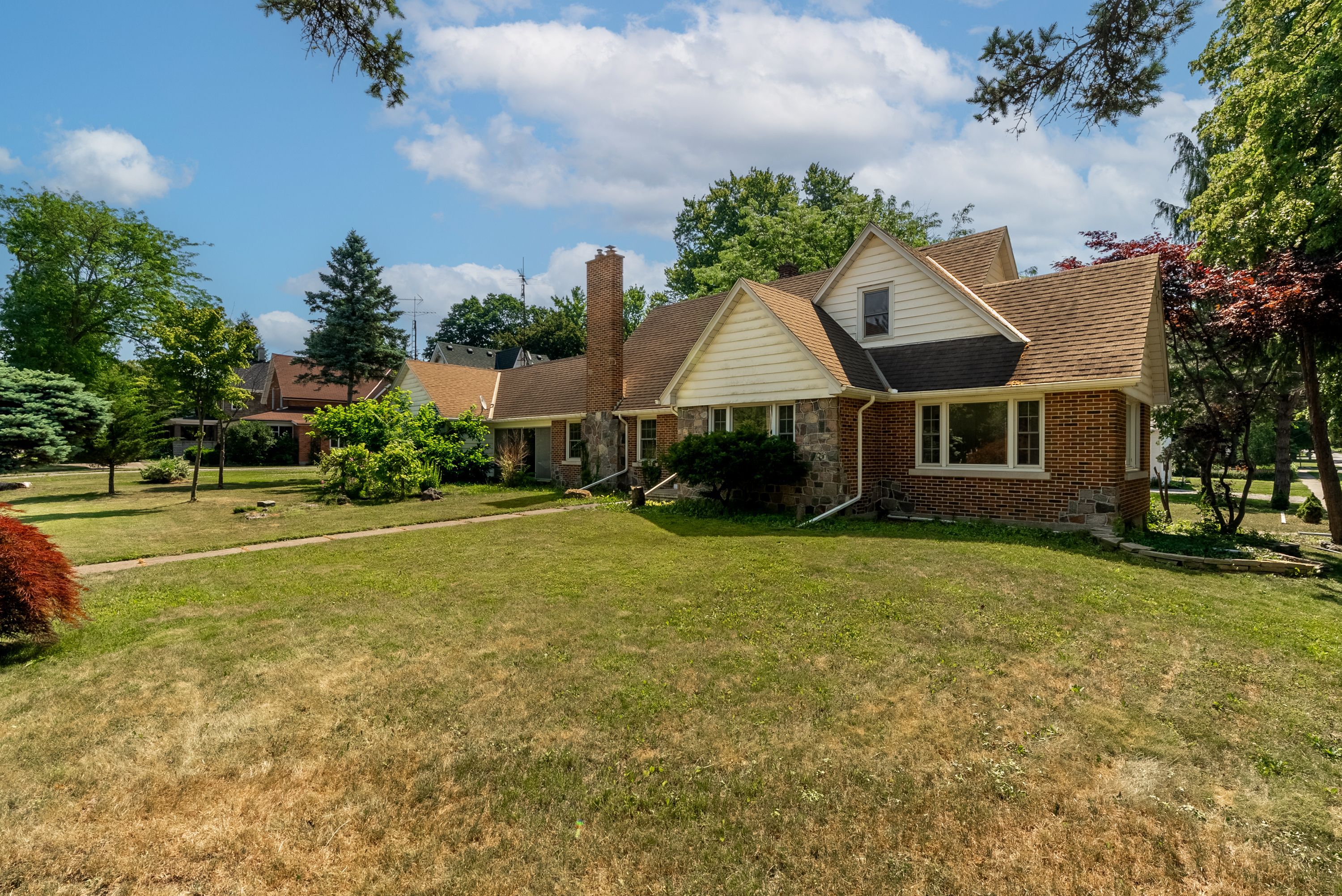$599,000
$30,99989 Main Street E, Chatham-Kent, ON N0P 2C0
Ridgetown, Chatham-Kent,
 Properties with this icon are courtesy of
TRREB.
Properties with this icon are courtesy of
TRREB.![]()
POWER OF SALE - LARGE CORNER LOT APPROX 105 BY 165.5 FT IN QUIET RIDGETOWN, RENOVATED HOME. 2ND FLOOR HAS 2 BEDROOMS WITH 2 ENSUITE BATHROOMS, SUNROOM OVERLOOKING YARD, 2 BEDROOMS ON MAIN FLOOR AND FULL BATH, BREEZEWAY CONNECTING TO THE GARAGE WITH STORAGE ON UPPER LEVER, PARTIALLY FINISHED BASEMENT WITH 2 PIECE BATHROOM, MULTIPLE ENTRIES TO THE HOME. PROPERTY HAS LOTS OF POTENTIAL.SOLD AS IS WHERE IS, THE SELLER AND LISTING AGENTS(S) MAKE NO REPRESENTATIONS AND OR WARRANTIES. THE BUYER AND OR IT'S REPRESENTATIVES SHALL VERIFY ALL INFORMATION AND PERFORM THEIR OWN DUE DILIGENCE.
- HoldoverDays: 280
- Architectural Style: 2-Storey
- Property Type: Residential Freehold
- Property Sub Type: Detached
- DirectionFaces: South
- GarageType: Attached
- Directions: ON MAIN ST E AND LISGAR
- Tax Year: 2024
- ParkingSpaces: 6
- Parking Total: 8
- WashroomsType1: 2
- WashroomsType1Level: Second
- WashroomsType2: 1
- WashroomsType2Level: Ground
- WashroomsType3: 1
- WashroomsType3Level: Basement
- BedroomsAboveGrade: 4
- Interior Features: None
- Basement: Partially Finished
- Cooling: Central Air
- HeatSource: Other
- HeatType: Other
- ConstructionMaterials: Brick
- Roof: Other
- Pool Features: None
- Sewer: Sewer
- Foundation Details: Concrete
- Parcel Number: 006990011
- LotSizeUnits: Feet
- LotDepth: 165
- LotWidth: 105.6
| School Name | Type | Grades | Catchment | Distance |
|---|---|---|---|---|
| {{ item.school_type }} | {{ item.school_grades }} | {{ item.is_catchment? 'In Catchment': '' }} | {{ item.distance }} |


