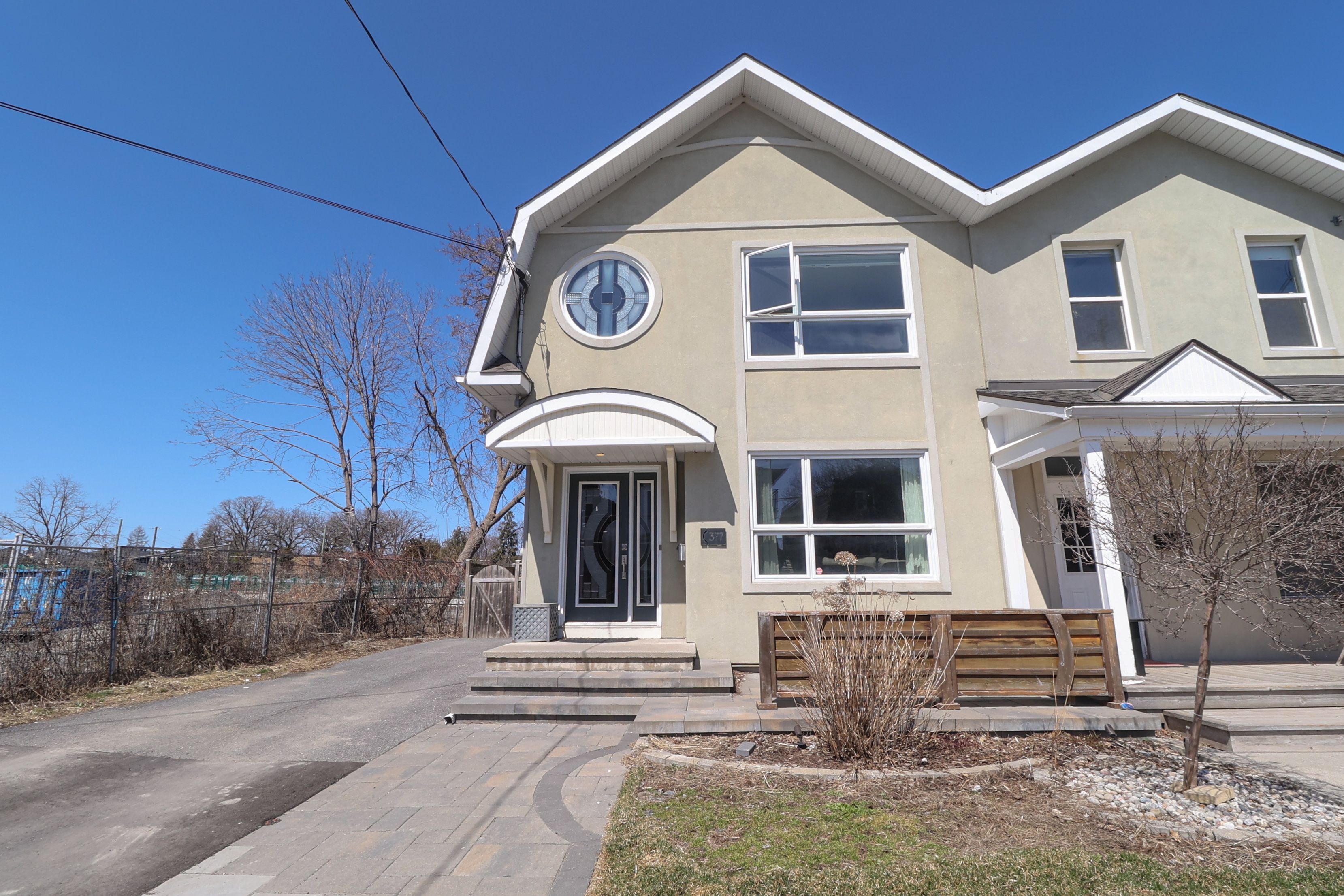$4,000
377 Wilmont Avenue, CarlingwoodWestboroandArea, ON K2A 0B2
5102 - Westboro West, Carlingwood - Westboro and Area,








































 Properties with this icon are courtesy of
TRREB.
Properties with this icon are courtesy of
TRREB.![]()
Modern Semi-Detached Home for Rent in Westboro 3 Bed, 2.5 Bath. Welcome to this stylish and spacious semi-detached home in the heart of Westboro, one of Ottawa's most vibrant and sought-after neighbourhoods. This modern 3-bedroom, 2.5-bathroom rental offers the perfect blend of comfort, convenience, and contemporary design. Enjoy a bright and open layout with plenty of space for living and entertaining. The home features a generous backyard ideal for relaxing or hosting and a multi-car driveway for your convenience. Located in a fantastic, family-friendly neighbourhood with excellent schools, parks, shops, restaurants, and transit all nearby. This is the perfect spot to enjoy everything Westboro has to offer while living in a beautiful, well-appointed home. Don't miss out on homes like this, they don't stay on the market for long!
- HoldoverDays: 60
- Architectural Style: 2-Storey
- Property Type: Residential Freehold
- Property Sub Type: Semi-Detached
- DirectionFaces: North
- Directions: take Hwy 417 West, exit at Carling/Kirkwood (Exit 124), turn right on Kirkwood, left on Byron, right on Hilson, and left on Wilmont Ave. The property is on the left in the heart of Westboro.
- Parking Features: Reserved/Assigned
- ParkingSpaces: 2
- Parking Total: 2
- WashroomsType1: 2
- WashroomsType2: 1
- BedroomsAboveGrade: 3
- Basement: Finished, Full
- Cooling: Central Air
- HeatSource: Gas
- HeatType: Forced Air
- ConstructionMaterials: Stucco (Plaster), Other
- Roof: Asphalt Shingle
- Sewer: Sewer
- Foundation Details: Concrete
- Parcel Number: 040170167
- LotSizeUnits: Feet
- LotDepth: 66.17
- LotWidth: 31.76
| School Name | Type | Grades | Catchment | Distance |
|---|---|---|---|---|
| {{ item.school_type }} | {{ item.school_grades }} | {{ item.is_catchment? 'In Catchment': '' }} | {{ item.distance }} |

















































