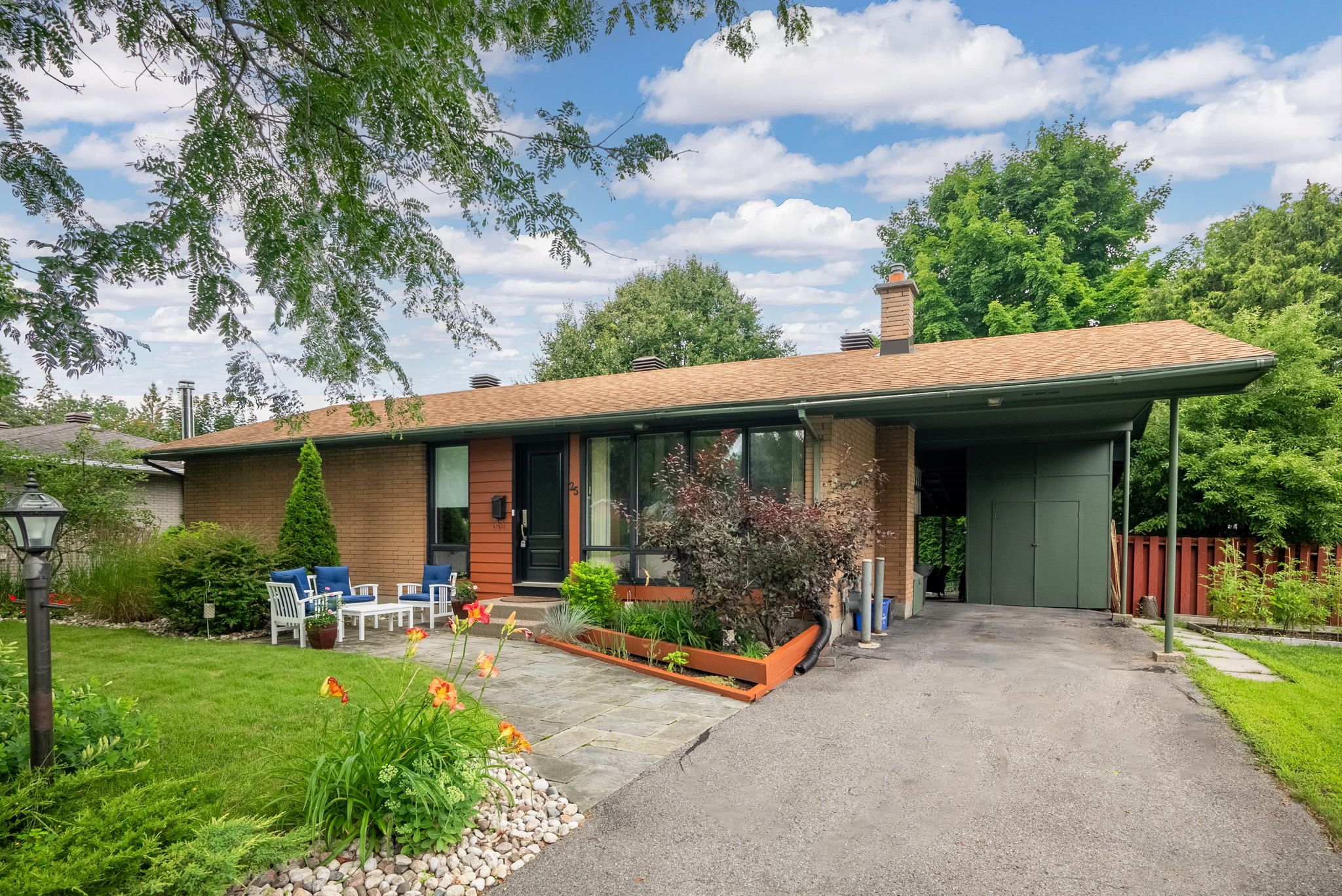$729,900
25 Ellery Crescent, BellsCornersandSouthtoFallowfield, ON K2H 6M5
7804 - Lynwood Village, Bells Corners and South to Fallowfield,





































 Properties with this icon are courtesy of
TRREB.
Properties with this icon are courtesy of
TRREB.![]()
Welcome to this charming all-brick bungalow nestled in the heart of Lynwood Village, boasting a mature neighbourhood ambience. This open-concept home offers 4 bedrooms and 2 bathrooms, exuding warmth and comfort throughout. The kitchen stands as the heart of the home, featuring modern updates, granite countertops, and inviting heated floors. Hardwood flooring gracefully extends through the entirety of the residence, enhancing its timeless appeal. The finished basement provides additional living space for relaxation or entertainment. Plenty of storage space and cold storage finish this functional space. Outside, a spacious lot adorned with mature trees provides a serene backdrop for outdoor activities and gatherings under your covered porch. Experience classic elegance and modern convenience in this delightful Lynwood Village abode. The furnace was replaced in 2022
- HoldoverDays: 30
- Architectural Style: Bungalow
- Property Type: Residential Freehold
- Property Sub Type: Detached
- DirectionFaces: North
- GarageType: Carport
- Directions: Hwy 417 W to Richmond Road, turn left to stay on Richmond Road, turn left on Lynhar Rd and right on Ellery
- Tax Year: 2024
- ParkingSpaces: 3
- Parking Total: 4
- WashroomsType1: 1
- WashroomsType1Level: Main
- WashroomsType2: 1
- WashroomsType2Level: Basement
- BedroomsAboveGrade: 3
- BedroomsBelowGrade: 1
- Interior Features: Primary Bedroom - Main Floor
- Basement: Full, Finished
- Cooling: Central Air
- HeatSource: Gas
- HeatType: Forced Air
- LaundryLevel: Lower Level
- ConstructionMaterials: Brick
- Roof: Asphalt Shingle
- Sewer: Sewer
- Foundation Details: Poured Concrete
- Parcel Number: 046410038
- LotSizeUnits: Feet
- LotDepth: 100.18
- LotWidth: 75.48
| School Name | Type | Grades | Catchment | Distance |
|---|---|---|---|---|
| {{ item.school_type }} | {{ item.school_grades }} | {{ item.is_catchment? 'In Catchment': '' }} | {{ item.distance }} |






































