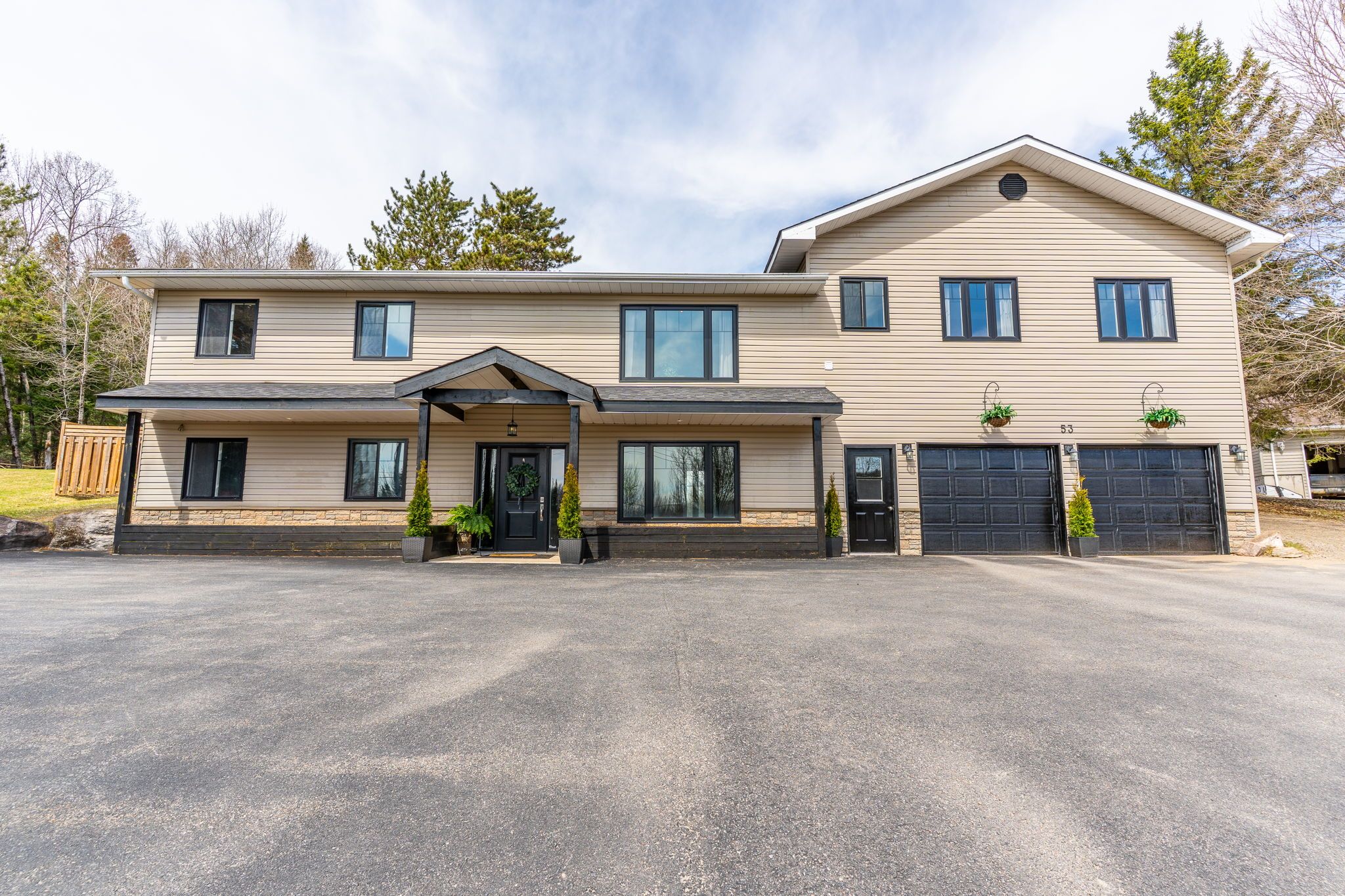$859,000
53 Harmony Road, Dysart et al, ON K0M 1S0
, Dysart et al,


















































 Properties with this icon are courtesy of
TRREB.
Properties with this icon are courtesy of
TRREB.![]()
This beautifully maintained 4-bedroom, 3-bath raised bungalow offers the perfect blend of comfort, style, and privacy only 5 minutes from the Village of Haliburton. The spacious primary suite features a luxurious 5-piece ensuite, while 2 additional main-floor bedrooms each offer walk-in closets and share a well-appointed 5-piece bath. Enjoy open-concept living with a modern kitchen boasting concrete countertops, a large island with breakfast bar, and a walk-in pantry flowing seamlessly into the living room. The family room is a cozy retreat with a propane fireplace, large windows showcasing stunning views, and a walkout to your private backyard oasis. Step outside to extensive level decking complete with an above-ground pool, hot tub, and serene views of nature where deer frequently visit. The oversized attached garage (27' x 26') includes two large storage/workshop areas, perfect for hobbies or extra space. The finished lower level features a gym with pellet fireplace, a fourth bedroom, and a spacious utility room. A paved driveway and main floor laundry add to the convenience of this incredible property. Simply Stunning inside and out.
- HoldoverDays: 60
- Architectural Style: Bungalow-Raised
- Property Type: Residential Freehold
- Property Sub Type: Detached
- DirectionFaces: North
- GarageType: Attached
- Directions: HWY 118 to Harmony Rd
- Tax Year: 2024
- Parking Features: Private
- ParkingSpaces: 6
- Parking Total: 6
- WashroomsType1: 1
- WashroomsType1Level: Main
- WashroomsType2: 1
- WashroomsType2Level: Main
- WashroomsType3: 1
- WashroomsType3Level: Main
- BedroomsAboveGrade: 4
- Fireplaces Total: 2
- Interior Features: Propane Tank, Water Heater Owned
- Basement: Finished with Walk-Out
- HeatSource: Propane
- HeatType: Forced Air
- ConstructionMaterials: Vinyl Siding
- Exterior Features: Deck, Hot Tub
- Roof: Asphalt Shingle
- Pool Features: Above Ground
- Sewer: Septic
- Water Source: Drilled Well
- Foundation Details: Concrete Block
- Topography: Wooded/Treed
- Parcel Number: 391750053
- LotSizeUnits: Feet
- LotDepth: 207
- LotWidth: 200
- PropertyFeatures: School Bus Route, Wooded/Treed
| School Name | Type | Grades | Catchment | Distance |
|---|---|---|---|---|
| {{ item.school_type }} | {{ item.school_grades }} | {{ item.is_catchment? 'In Catchment': '' }} | {{ item.distance }} |



























































