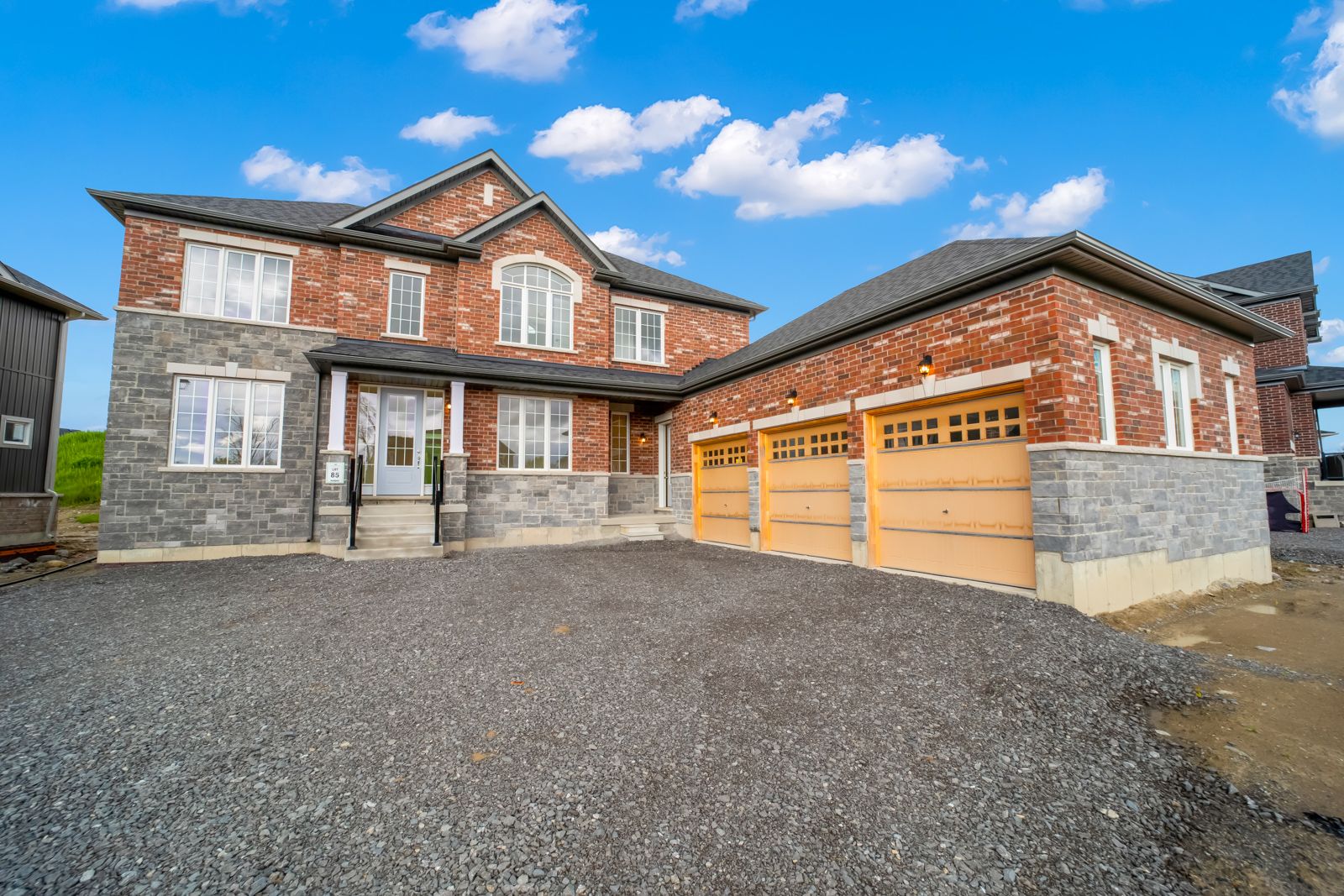$3,900
81 Golden Meadows Drive, Otonabee-South Monaghan, ON K9J 6Y3
Rural Otonabee-South Monaghan, Otonabee-South Monaghan,








































 Properties with this icon are courtesy of
TRREB.
Properties with this icon are courtesy of
TRREB.![]()
This Breathtaking Estate Home With 4 Bedrooms, 4 Bathrooms Fully Detached Home, Rests Comfortably On A Perfectly Manicured & Expertly Large Lot In A Desirable Community. Surrounded By Parks, Trails, And Endless Outdoor Spaces, This Gorgeous Property, With Immaculate Finishes And Elegant Details, Is A True Work of Art. Enjoy The Comforts of Open Concept Living, 9'Ceilings, Beautifully Crafted Luxury Trims, And All The Peacefulness This Home Offers. Large Bedrooms & Bathrooms With Granite Countertops, Gas Fireplace, Private 3 Car Garage/Large Driveway With 6 Additional Parking, All Hardwood and Ceramic Floor, 5 Pc Ensuite in the Primary Bedroom, Energizing Natural Light! A Great Sense of Community in Neighbourhood! Perfect For Any Family, Professionals, Retirees, Multi-Generational Families & Outdoor Enthusiasts. This Beautiful Home is Located in Riverbend Estates The Country Backing Onto The Otonabee River Offerings Private Boat Launch, Walking Trail and Minutes to 115 and Many More Amenities.
- HoldoverDays: 90
- Architectural Style: 2-Storey
- Property Type: Residential Freehold
- Property Sub Type: Detached
- DirectionFaces: East
- GarageType: Attached
- Directions: Driscoll & Matchett Line
- Parking Features: Private
- ParkingSpaces: 6
- Parking Total: 9
- WashroomsType1: 1
- WashroomsType1Level: Main
- WashroomsType2: 1
- WashroomsType2Level: Second
- WashroomsType3: 2
- WashroomsType3Level: Second
- BedroomsAboveGrade: 4
- Basement: Full
- Cooling: Central Air
- HeatSource: Gas
- HeatType: Forced Air
- ConstructionMaterials: Brick
- Roof: Asphalt Shingle
- Sewer: Sewer
- Foundation Details: Concrete
- Parcel Number: 288120073
- LotSizeUnits: Feet
- LotDepth: 125
- LotWidth: 84
- PropertyFeatures: Golf, Hospital, Park, Public Transit, School
| School Name | Type | Grades | Catchment | Distance |
|---|---|---|---|---|
| {{ item.school_type }} | {{ item.school_grades }} | {{ item.is_catchment? 'In Catchment': '' }} | {{ item.distance }} |

















































