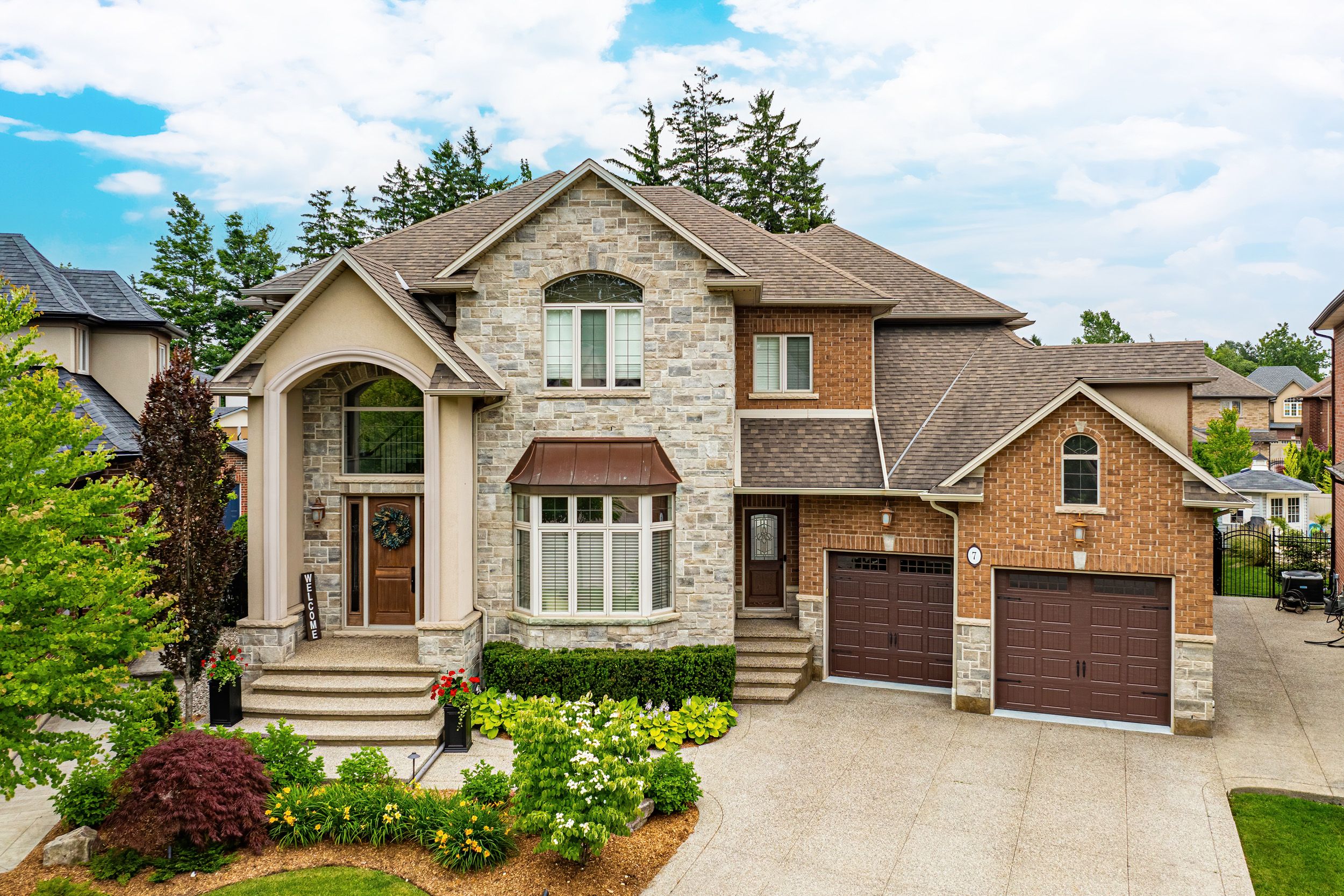$2,350,000
7 Gregorio Court, Hamilton, ON L9G 0B8
Ancaster, Hamilton,


















































 Properties with this icon are courtesy of
TRREB.
Properties with this icon are courtesy of
TRREB.![]()
1-of-a-kind Ancaster home. Easy hwy access. Quality built w/every upgrade imaginable. Chefs eat-in kitchen w/island, granite & countless upgrades as well as French doors to covered porch w/electronic sunscreen leading to incredible bckyrd oasis w/ heated pool, cabana, hot tub & more. Formal Dining Rm & huge Family Rm w/gas FP. Hand scraped hrdwd throughout. 2nd level offers 4 bdrms, including a luxurious Primary w/spectacular ensuite & California walk-in. 2 additional ensuites. Fully fin bsmnt w/Theatre Rm, Games Rm, bdrm, gym & 3 pc. Oversized yard. Quite court. Excellent schools. Close to amenities, highways & Golf & CC.
- HoldoverDays: 60
- Architectural Style: 2-Storey
- Property Type: Residential Freehold
- Property Sub Type: Detached
- DirectionFaces: South
- GarageType: Built-In
- Directions: Take 403 East exit Garner Rd go East to John Fredrick to Gregorio Crt
- Tax Year: 2024
- ParkingSpaces: 6
- Parking Total: 9
- WashroomsType1: 1
- WashroomsType1Level: Main
- WashroomsType2: 2
- WashroomsType2Level: Second
- WashroomsType3: 1
- WashroomsType3Level: Second
- WashroomsType4: 1
- WashroomsType4Level: Basement
- BedroomsAboveGrade: 4
- BedroomsBelowGrade: 1
- Interior Features: Central Vacuum
- Basement: Full, Finished
- Cooling: Central Air
- HeatSource: Gas
- HeatType: Forced Air
- LaundryLevel: Main Level
- ConstructionMaterials: Brick, Stucco (Plaster)
- Exterior Features: Hot Tub, Porch Enclosed
- Roof: Asphalt Shingle
- Pool Features: Inground, Salt
- Sewer: Sewer
- Foundation Details: Poured Concrete
- Parcel Number: 174140584
- LotSizeUnits: Feet
- LotDepth: 120.98
- LotWidth: 37.87
- PropertyFeatures: Arts Centre, Cul de Sac/Dead End, Golf, Library, Park, Place Of Worship
| School Name | Type | Grades | Catchment | Distance |
|---|---|---|---|---|
| {{ item.school_type }} | {{ item.school_grades }} | {{ item.is_catchment? 'In Catchment': '' }} | {{ item.distance }} |



























































