$950,000
34 Catterick Crescent, Kanata, ON K2K 3M5
9008 - Kanata - Morgan's Grant/South March, Kanata,
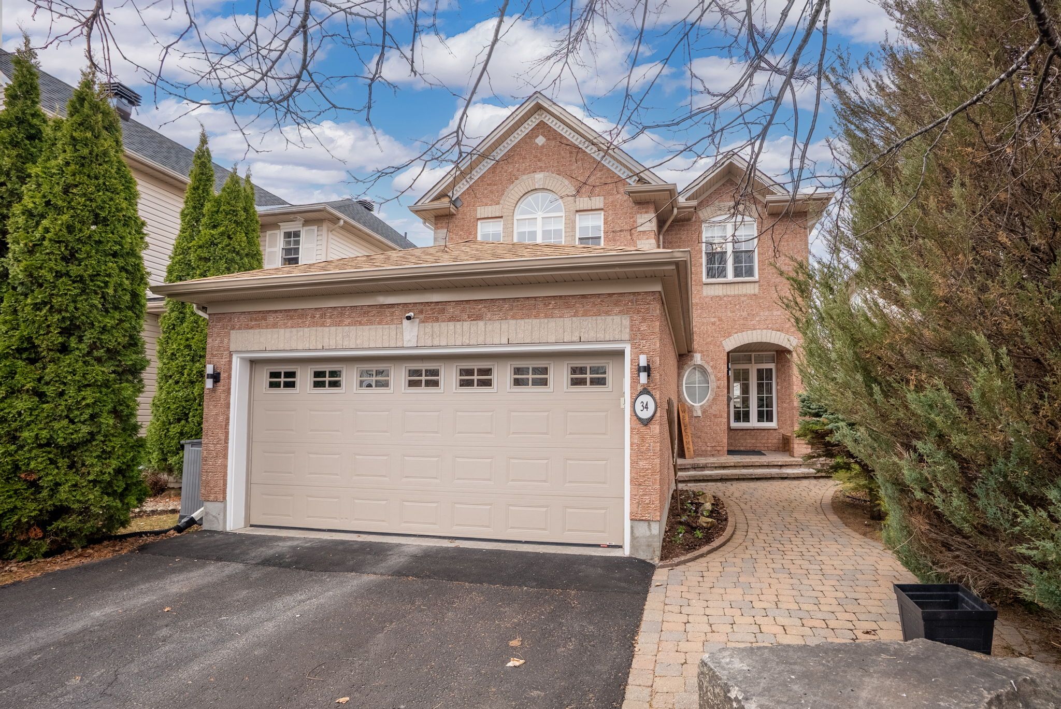


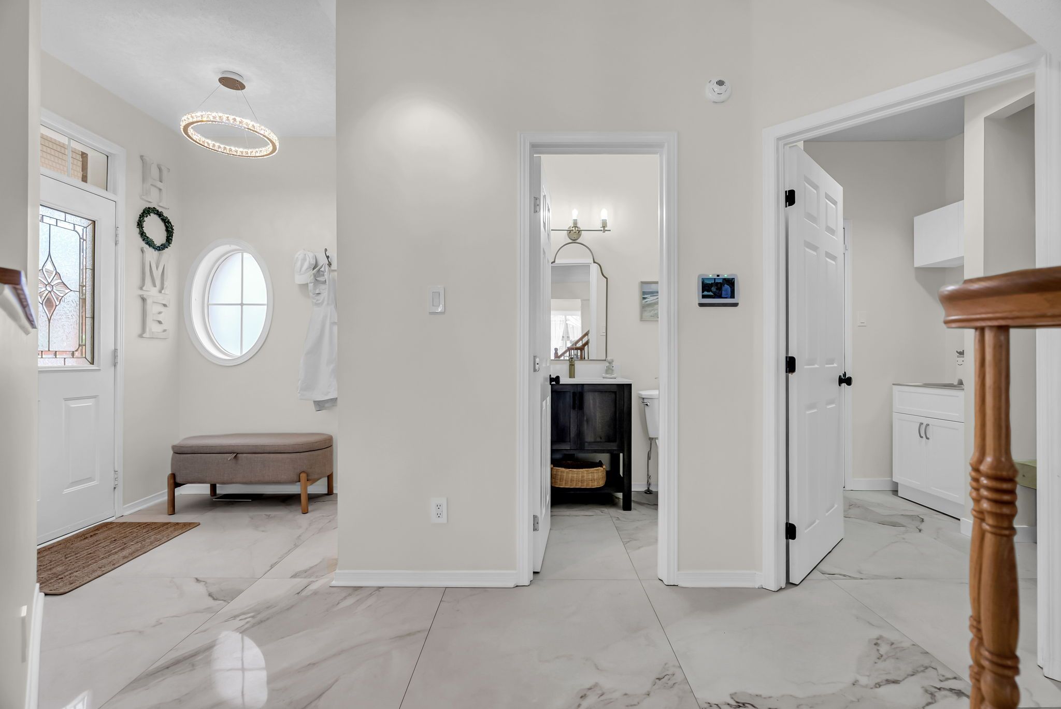




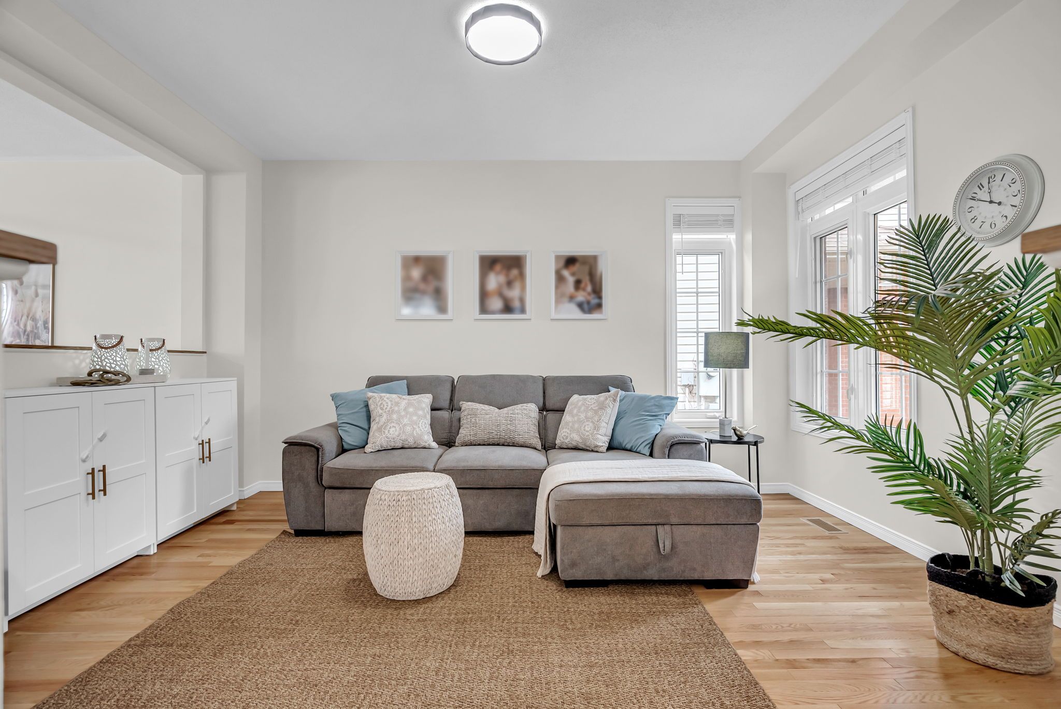






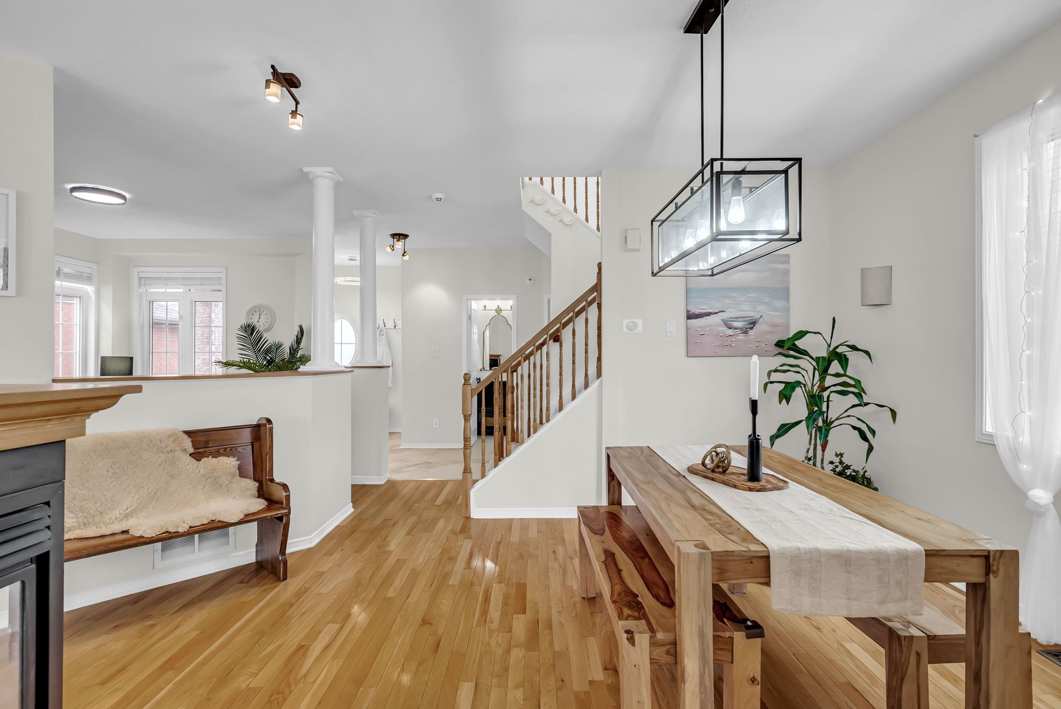












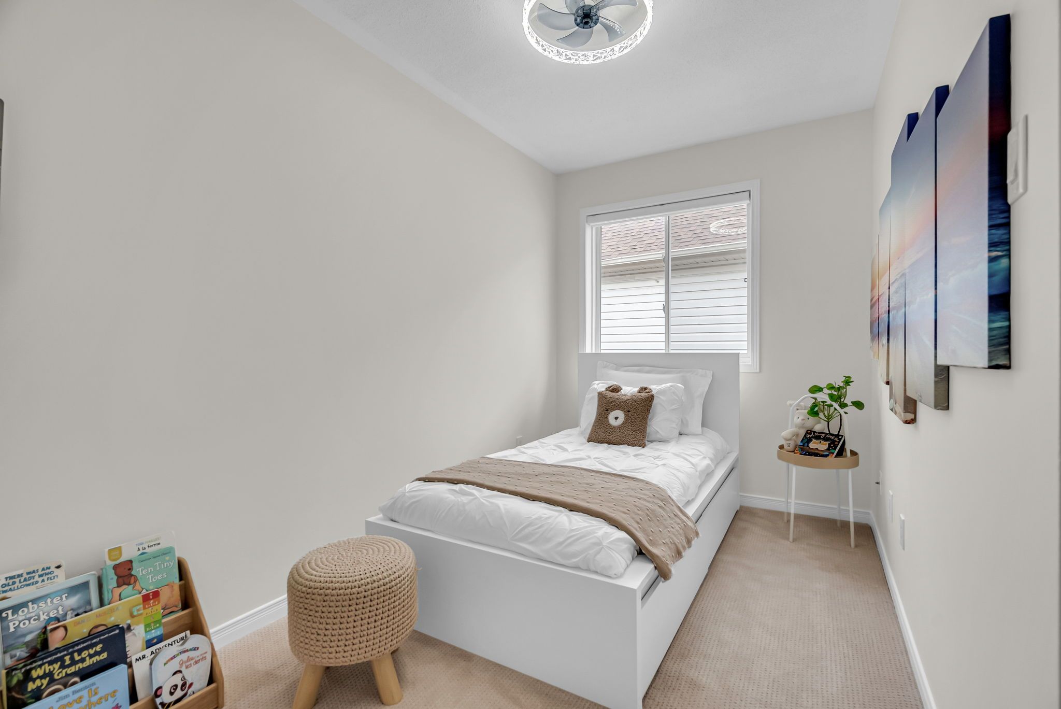





















 Properties with this icon are courtesy of
TRREB.
Properties with this icon are courtesy of
TRREB.![]()
This stunning 4 bedroom, 4 bath home is ideally situated a street from the Marshes Golf Course & just steps to walking trails; additionally, Shirley's Brook boat launch & beach nearby. As you enter, the updated marble flooring seamlessly transitions into the hardwood, creating a bright and welcoming atmosphere throughout the main level with its 9' ceilings.The kitchen is a standout feature, boasting gleaming finishes with quartz countertops & a functional island with seating for quick meals. The main level also includes an open dining room, oversized family room, separated by a 3-sided fireplace; a formal living space that can flexibly accommodate any lifestyle. The mudroom, complete with new built-ins, is conveniently located off the insulated double garage. Upstairs, the spacious and bright second level has laundry centrally located off the 4 bedrooms. The primary suite offers a peaceful retreat at the rear of the home, with ample space for a king-sized bed & sitting area, an oversized walk-in closet, and a luxurious 5-piece ensuite bathroom. The three additional bedrooms are perfect for family, guests, or a home office, each freshly painted and tastefully appointed. A fully updated 4-piece bathroom serves these bedrooms, with a convenient cheater door to one. The lower level is well laid out, currently accommodates a well-equipped gym, a toddler's play area, and a den. Completing this level is a 3-piece bathroom, a large walk-in storage closet, a utility room, and additional storage. The home's neutral finishes enhance the abundant natural light that filters through all three levels. Outside, the fenced yard accessed thru patio doors off the kitchen is perfect for summer BBQs under the gazebo. In addition to the outdoor amenities, the home is located just a short drive from Canada's largest tech park in Kanata and all amenities.Not only does home offers a perfect blend of convenience, elegance & unbeatable location, it's a lifestyle!
- HoldoverDays: 90
- Architectural Style: 2-Storey
- Property Type: Residential Freehold
- Property Sub Type: Detached
- DirectionFaces: North
- GarageType: Attached
- Directions: Follow March Rd North, crossing Terry Fox Dr, turn right onto Shirleys Brook Dr, then left onto Catterick Cres - SP on RHS.
- Tax Year: 2025
- ParkingSpaces: 4
- Parking Total: 6
- WashroomsType1: 1
- WashroomsType1Level: Main
- WashroomsType2: 2
- WashroomsType2Level: Second
- WashroomsType3: 1
- WashroomsType3Level: Lower
- BedroomsAboveGrade: 4
- BedroomsBelowGrade: 1
- Fireplaces Total: 1
- Interior Features: Auto Garage Door Remote
- Basement: Full, Finished
- Cooling: Central Air
- HeatSource: Gas
- HeatType: Forced Air
- LaundryLevel: Upper Level
- ConstructionMaterials: Brick, Vinyl Siding
- Exterior Features: Patio, Porch
- Roof: Asphalt Shingle
- Sewer: Sewer
- Foundation Details: Concrete
- Parcel Number: 045171001
- LotSizeUnits: Metres
- LotDepth: 31.07
- LotWidth: 10.01
- PropertyFeatures: Golf, Public Transit, School Bus Route
| School Name | Type | Grades | Catchment | Distance |
|---|---|---|---|---|
| {{ item.school_type }} | {{ item.school_grades }} | {{ item.is_catchment? 'In Catchment': '' }} | {{ item.distance }} |



























































