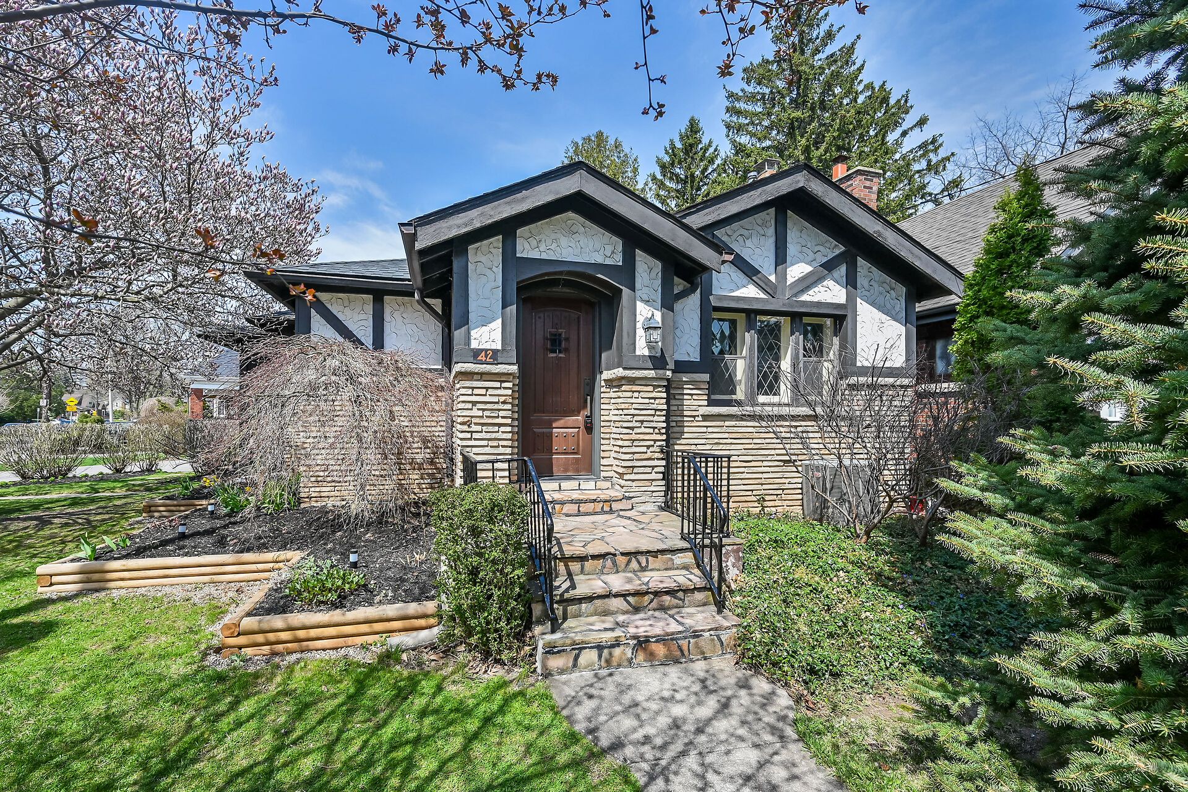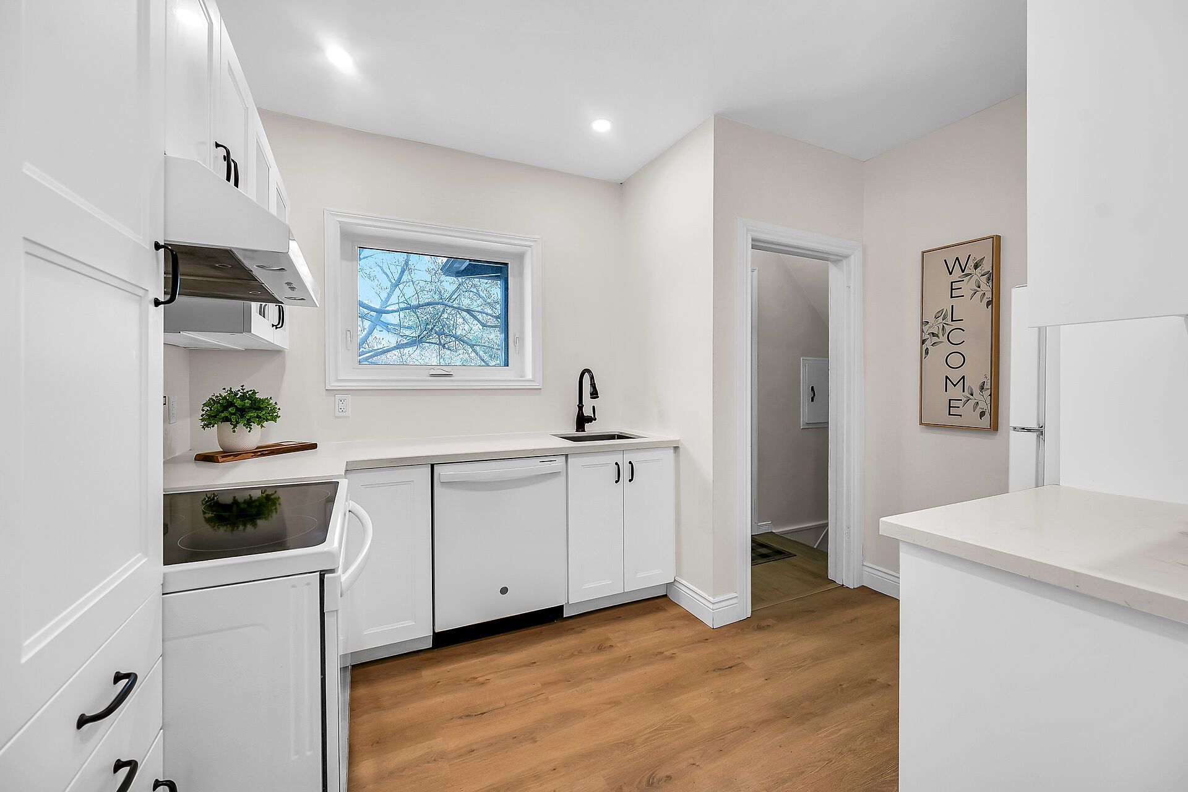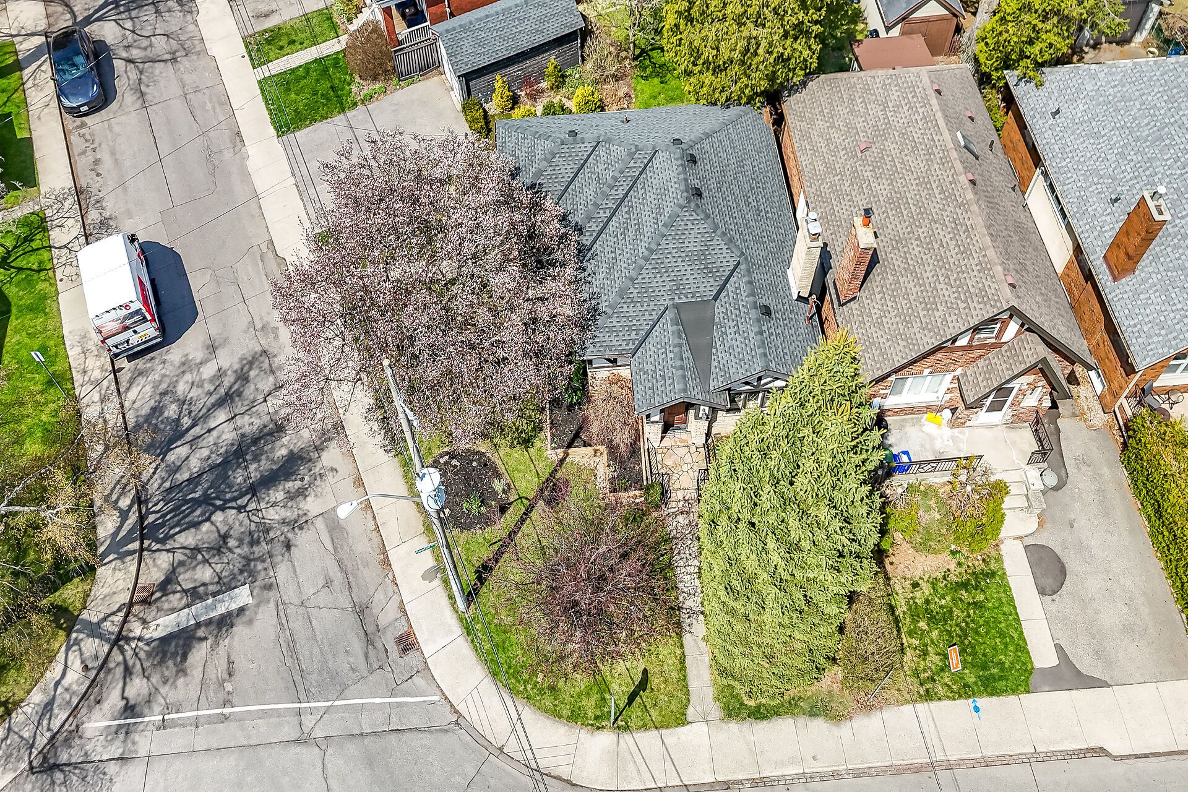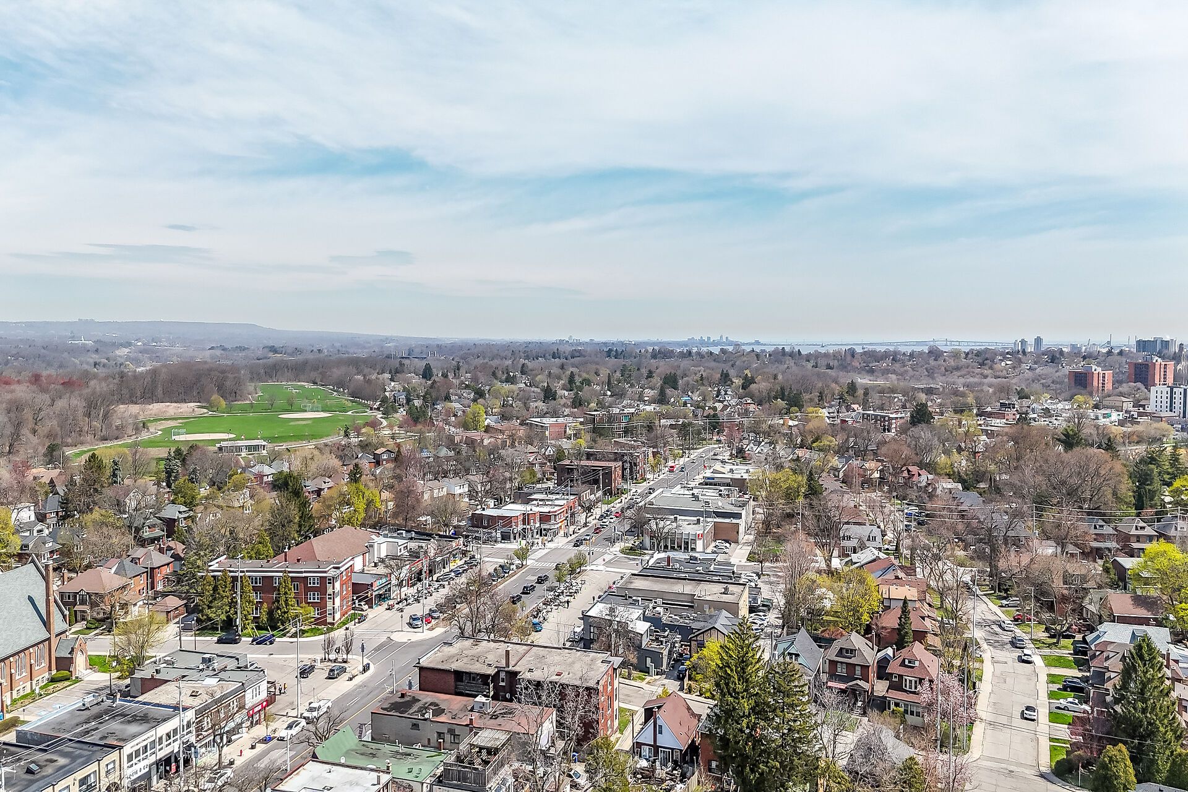$829,900
42 NEWTON Avenue, Hamilton, ON L8S 1V7
Westdale, Hamilton,


















































 Properties with this icon are courtesy of
TRREB.
Properties with this icon are courtesy of
TRREB.![]()
Beautiful bungalow located in prime Westdale - near Hospitals, MacMaster U, learning centers, parks, shops, eateries, city transit, 403 access, downtown core in-route to Dundas & Cootes Paradise. Situated on mature corner lot, this classic home reflects area's famous mid 30-40s architecture enjoying 977sf living space & 977sf lower lever accented w/period hardwood flooring, orig. leaded windows & beamed ceilings. Incs living room w/FP, dining room, new kitchen-2021 sporting white cabinetry & quartz countertops, 3 bedrooms, 4pc bath & 3-seasons sunroom. Intriguing lower level ftrs medieval ambience incs family room w/ornate FP & tin ceilings, Tudor accented rec room incs laundry station, 3pc bath, sep. shower, cedar closet, utility room & multiple storage rooms. Extras -n/g furnace, AC, 100amp hydro, garden shed & driveway off Barclay St.
- HoldoverDays: 30
- Architectural Style: Bungalow
- Property Type: Residential Freehold
- Property Sub Type: Detached
- DirectionFaces: West
- GarageType: Detached
- Directions: BARCLAY STREET
- Tax Year: 2024
- Parking Features: Private Double
- ParkingSpaces: 2
- Parking Total: 3
- WashroomsType1: 1
- WashroomsType2: 1
- WashroomsType3: 1
- BedroomsAboveGrade: 2
- Interior Features: Water Heater Owned
- Basement: Full, Finished
- Cooling: Central Air
- HeatSource: Gas
- HeatType: Forced Air
- LaundryLevel: Lower Level
- ConstructionMaterials: Stone, Stucco (Plaster)
- Roof: Asphalt Shingle
- Sewer: Sewer
- Foundation Details: Concrete Block
- LotSizeUnits: Feet
- LotDepth: 97
- LotWidth: 29.92
| School Name | Type | Grades | Catchment | Distance |
|---|---|---|---|---|
| {{ item.school_type }} | {{ item.school_grades }} | {{ item.is_catchment? 'In Catchment': '' }} | {{ item.distance }} |



























































