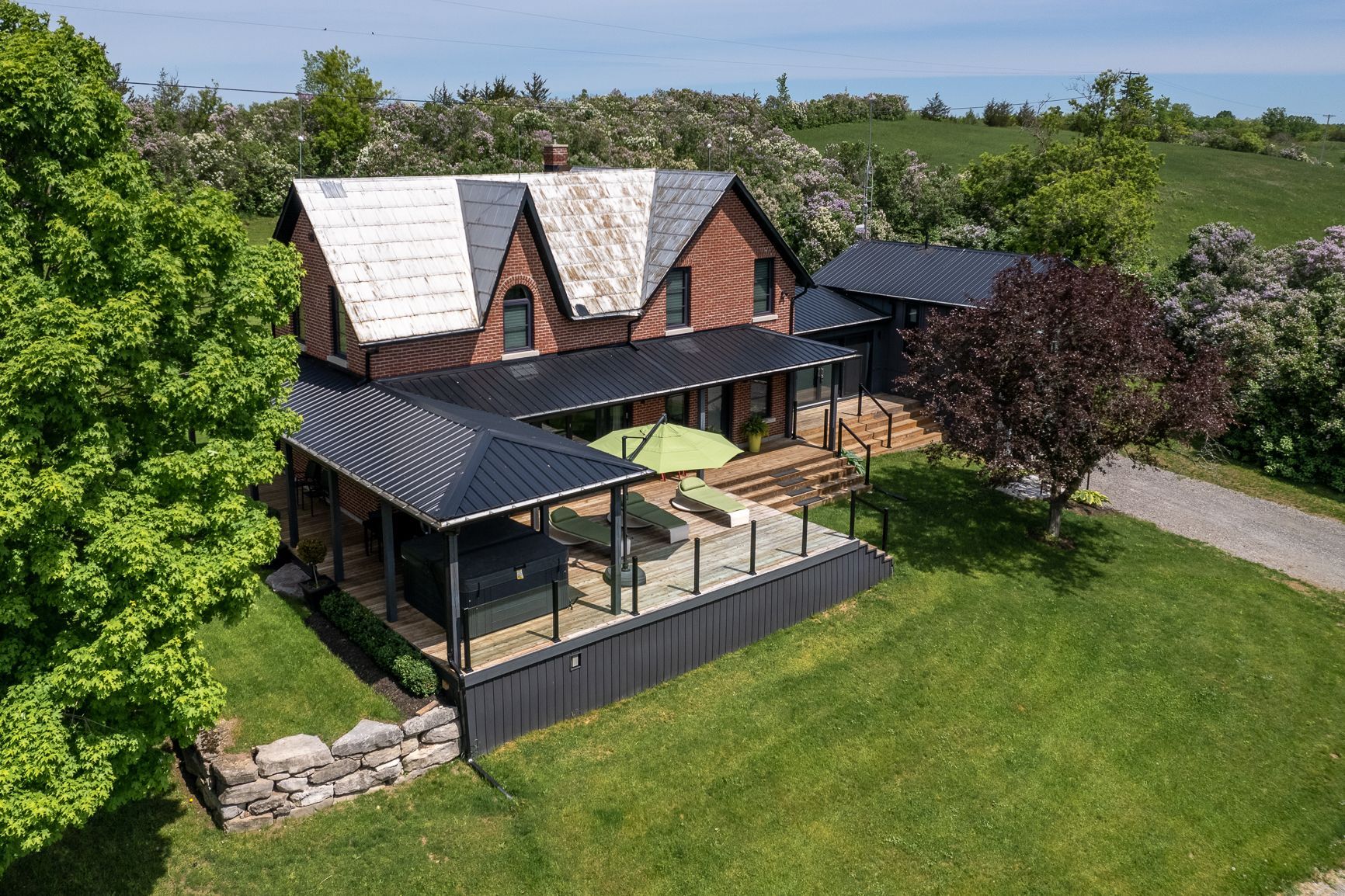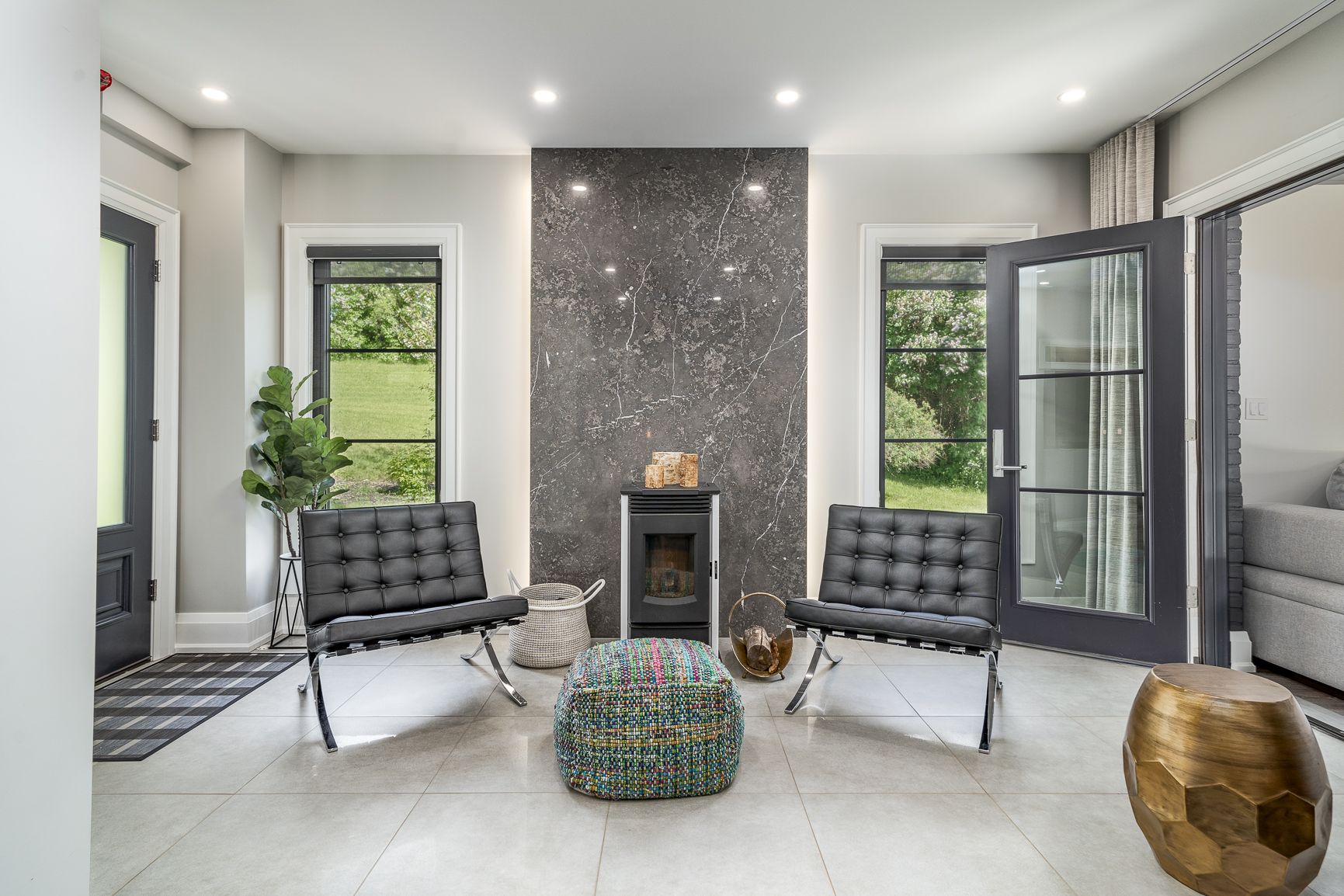$999,900
953 Hogs Back Road, Tweed, ON K0K 2L0
Hungerford (Twp), Tweed,


















































 Properties with this icon are courtesy of
TRREB.
Properties with this icon are courtesy of
TRREB.![]()
This beautifully renovated retreat, crafted under the vision of an award-winning Toronto designer, seamlessly blends timeless charm with modern luxury. The chefs kitchen impresses with Italian porcelain countertops, custom cabinetry, and a marble backsplash, flowing into a dining area where accordion glass doors open fully to an expansive deck, bringing the outdoors in for effortless entertaining. Enjoy flexible living with a dedicated rec room, gym, or yoga space, and unwind in the elegant primary suite with spa-like en-suite and walk-in closet. Outside, relax on the covered porch, soak in the hot tub, or gather around the fire pit, surrounded by mature lilac bushes and sprawling lawn. A private, self-contained in-law suite adds exceptional versatility, featuring its own entrance, balcony, full kitchen, laundry, living area, and luxury bath perfect for guests, extended family, or rental income. Located just minutes from the city and close to trails, wineries, and shops, this home offers refined country living at its best.
- HoldoverDays: 60
- Architectural Style: 1 1/2 Storey
- Property Type: Residential Freehold
- Property Sub Type: Detached
- DirectionFaces: South
- Directions: Shannonville Rd to Moneymore Rd to Tyner Rd to Hogs Back Rd
- Tax Year: 2024
- Parking Features: Private
- ParkingSpaces: 10
- Parking Total: 10
- WashroomsType1: 2
- WashroomsType1Level: Second
- WashroomsType2: 1
- WashroomsType2Level: Main
- WashroomsType3: 1
- WashroomsType3Level: Upper
- BedroomsAboveGrade: 4
- Fireplaces Total: 2
- Interior Features: Accessory Apartment, Guest Accommodations, In-Law Suite, Separate Heating Controls
- Basement: Unfinished, Partial Basement
- Cooling: Central Air
- HeatSource: Propane
- HeatType: Forced Air
- ConstructionMaterials: Brick
- Exterior Features: Deck, Hot Tub, Landscaped, Privacy, Porch, Security Gate, Year Round Living, Lawn Sprinkler System
- Roof: Metal
- Sewer: Septic
- Foundation Details: Stone
- Topography: Hillside
- Parcel Number: 402730112
- LotSizeUnits: Feet
- LotDepth: 458.69
- LotWidth: 1025.35
- PropertyFeatures: Electric Car Charger, Sloping
| School Name | Type | Grades | Catchment | Distance |
|---|---|---|---|---|
| {{ item.school_type }} | {{ item.school_grades }} | {{ item.is_catchment? 'In Catchment': '' }} | {{ item.distance }} |



























































