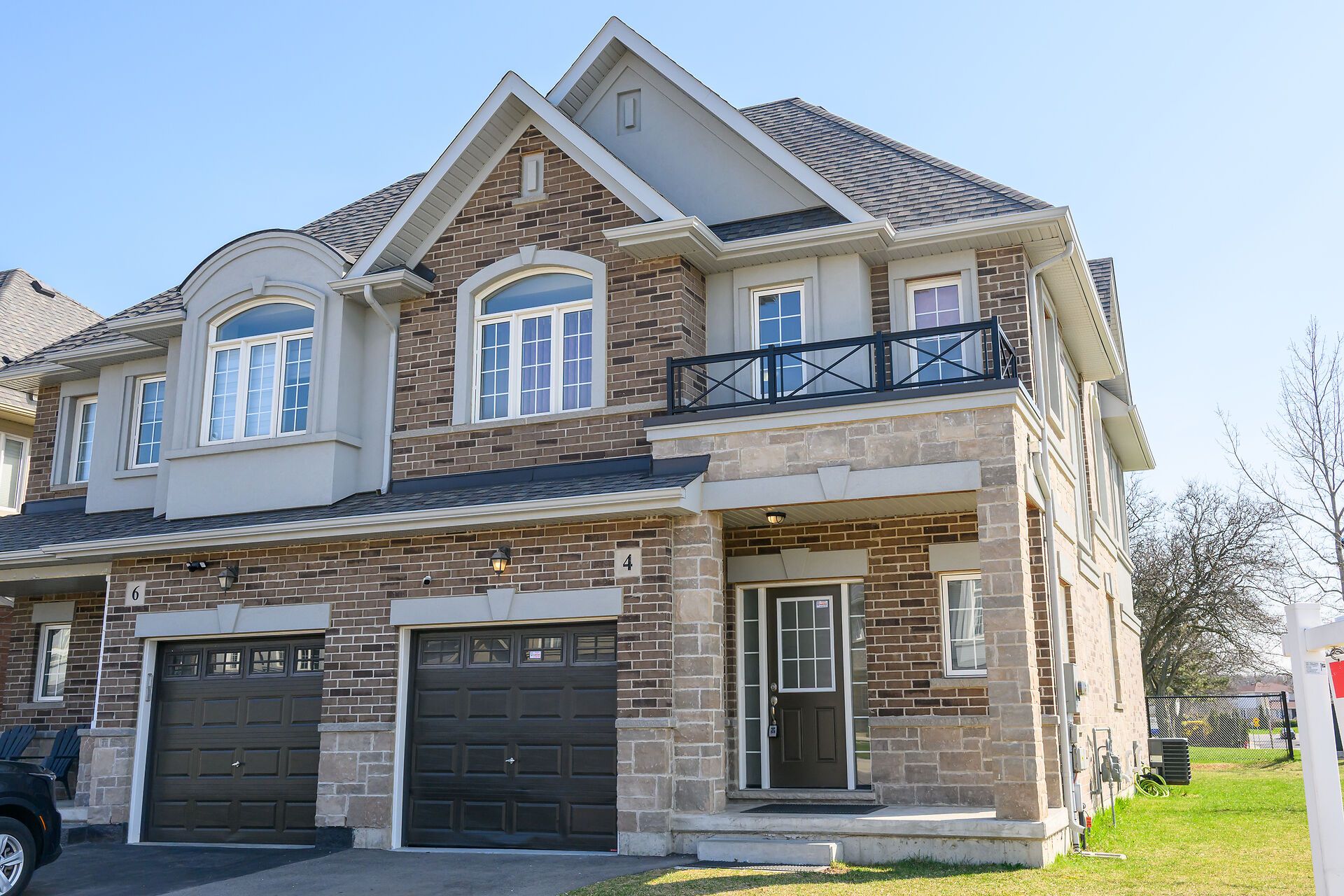$799,000
4 Starling Drive, Hamilton, ON L9A 2P5
Bruleville, Hamilton,
3
|
3
|
1
|
2,000 sq.ft.
|
Year Built: 0-5
|


















































 Properties with this icon are courtesy of
TRREB.
Properties with this icon are courtesy of
TRREB.![]()
Welcome to 4 Starling Drive, Semi detached END UNIT over 2000 SF of finished living area, at excellent location in Hamilton Mountain. Very spacious house offering 3 Bedrooms, with 3 Full washrooms, finished Basement. Easy access to Highway, house is backing on to Public school. Close to shopping, bus route & other amenities. Main floor Eat in Kitchen, with Living room/Dining room combination and rough in second laundry at this Level and inside entry from Garage. RSA
Property Info
MLS®:
X12105358
Listing Courtesy of
RE/MAX ESCARPMENT REALTY INC.
Total Bedrooms
3
Total Bathrooms
3
Basement
1
Floor Space
1500-2000 sq.ft.
Lot Size
2888 sq.ft.
Style
2-Storey
Last Updated
2025-04-25
Property Type
House
Listed Price
$799,000
Unit Pricing
$400/sq.ft.
Tax Estimate
$5,482/Year
Year Built
0-5
Rooms
More Details
Exterior Finish
Brick, Vinyl Siding
Parking Cover
1
Parking Total
1
Water Supply
Municipal
Foundation
Sewer
Summary
- HoldoverDays: 90
- Architectural Style: 2-Storey
- Property Type: Residential Freehold
- Property Sub Type: Semi-Detached
- DirectionFaces: South
- GarageType: Attached
- Directions: Upper Wellington Past Mohawk, Left onto Bobolink , right onto Hummingbird Ln, left onto Starling
- Tax Year: 2025
- Parking Features: Available, Inside Entry
- ParkingSpaces: 1
- Parking Total: 2
Location and General Information
Taxes and HOA Information
Parking
Interior and Exterior Features
- WashroomsType1: 1
- WashroomsType2: 1
- WashroomsType3: 1
- BedroomsAboveGrade: 3
- Interior Features: Carpet Free, Central Vacuum, On Demand Water Heater, Sump Pump
- Basement: Full, Walk-Up
- Cooling: Central Air
- HeatSource: Gas
- HeatType: Forced Air
- ConstructionMaterials: Brick, Vinyl Siding
- Roof: Asphalt Shingle
Bathrooms Information
Bedrooms Information
Interior Features
Exterior Features
Property
- Sewer: Sewer
- Foundation Details: Poured Concrete
- Parcel Number: 169750352
- LotSizeUnits: Feet
- LotDepth: 92.84
- LotWidth: 31.11
- PropertyFeatures: Clear View, Level, Public Transit, School, School Bus Route
Utilities
Property and Assessments
Lot Information
Others
Sold History
MAP & Nearby Facilities
(The data is not provided by TRREB)
Map
Nearby Facilities
Public Transit ({{ nearByFacilities.transits? nearByFacilities.transits.length:0 }})
SuperMarket ({{ nearByFacilities.supermarkets? nearByFacilities.supermarkets.length:0 }})
Hospital ({{ nearByFacilities.hospitals? nearByFacilities.hospitals.length:0 }})
Other ({{ nearByFacilities.pois? nearByFacilities.pois.length:0 }})
Mortgage Calculator
(The data is not provided by TRREB)
School Catchments
| School Name | Type | Grades | Catchment | Distance |
|---|---|---|---|---|
| {{ item.school_type }} | {{ item.school_grades }} | {{ item.is_catchment? 'In Catchment': '' }} | {{ item.distance }} |



























































