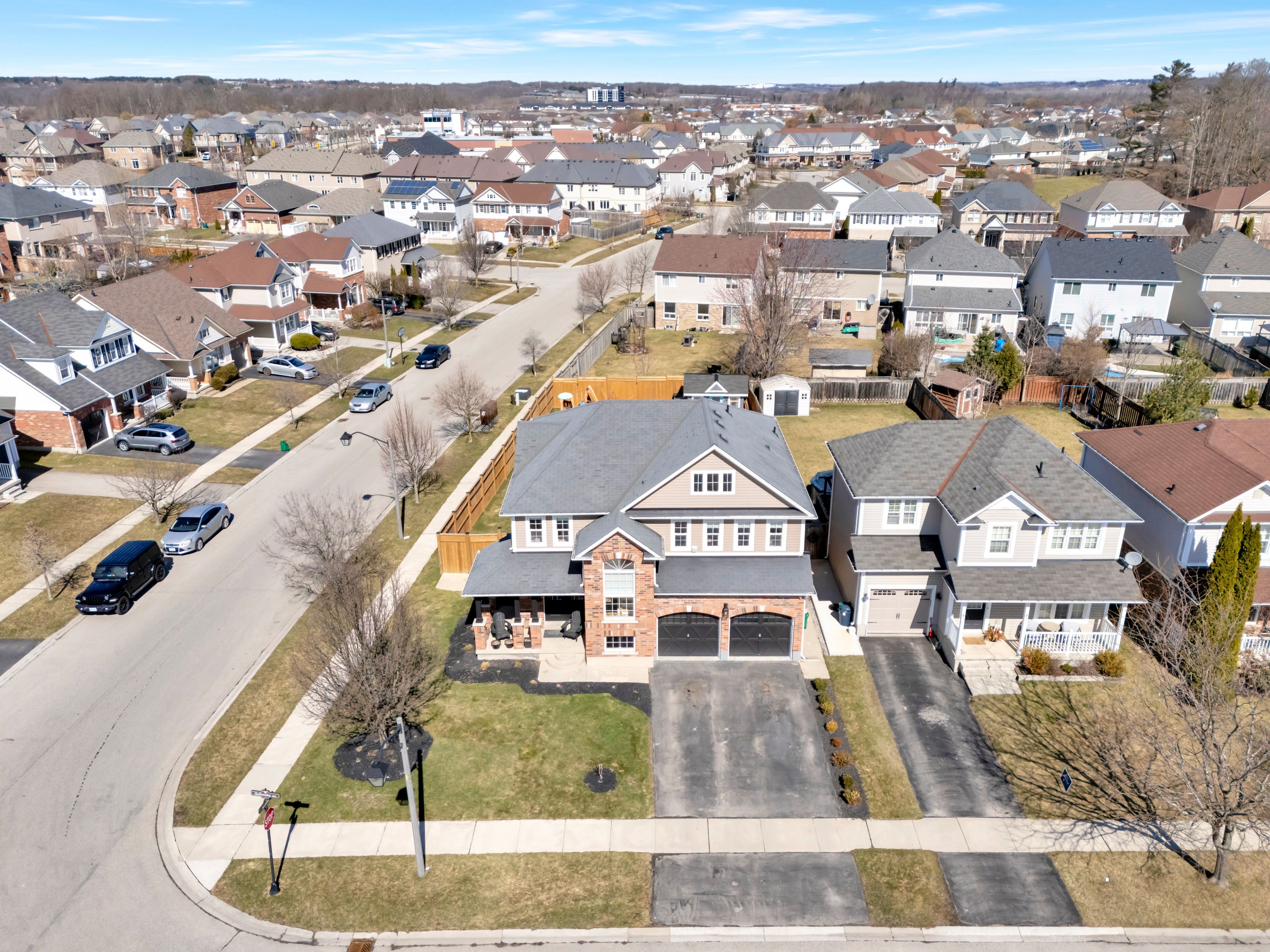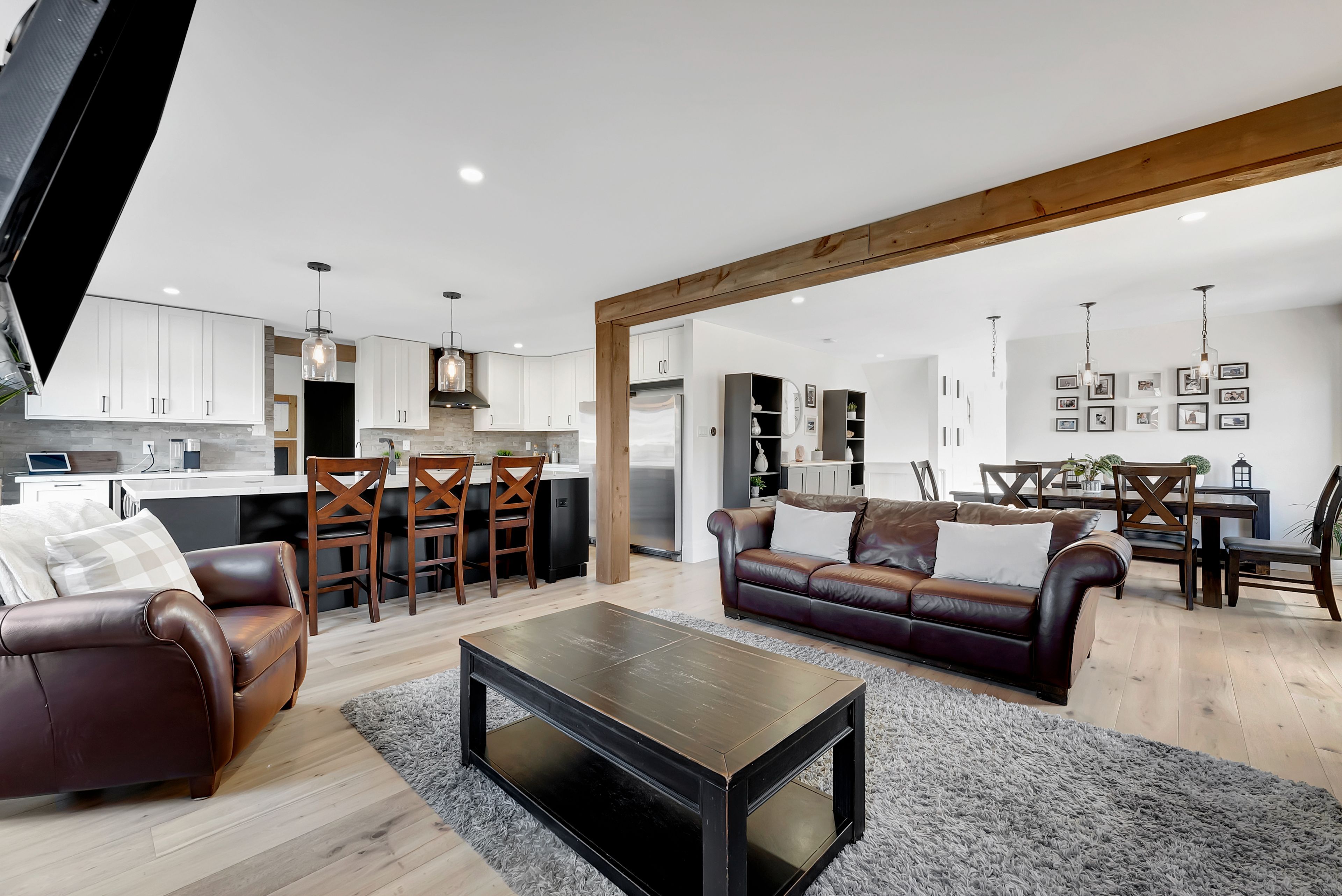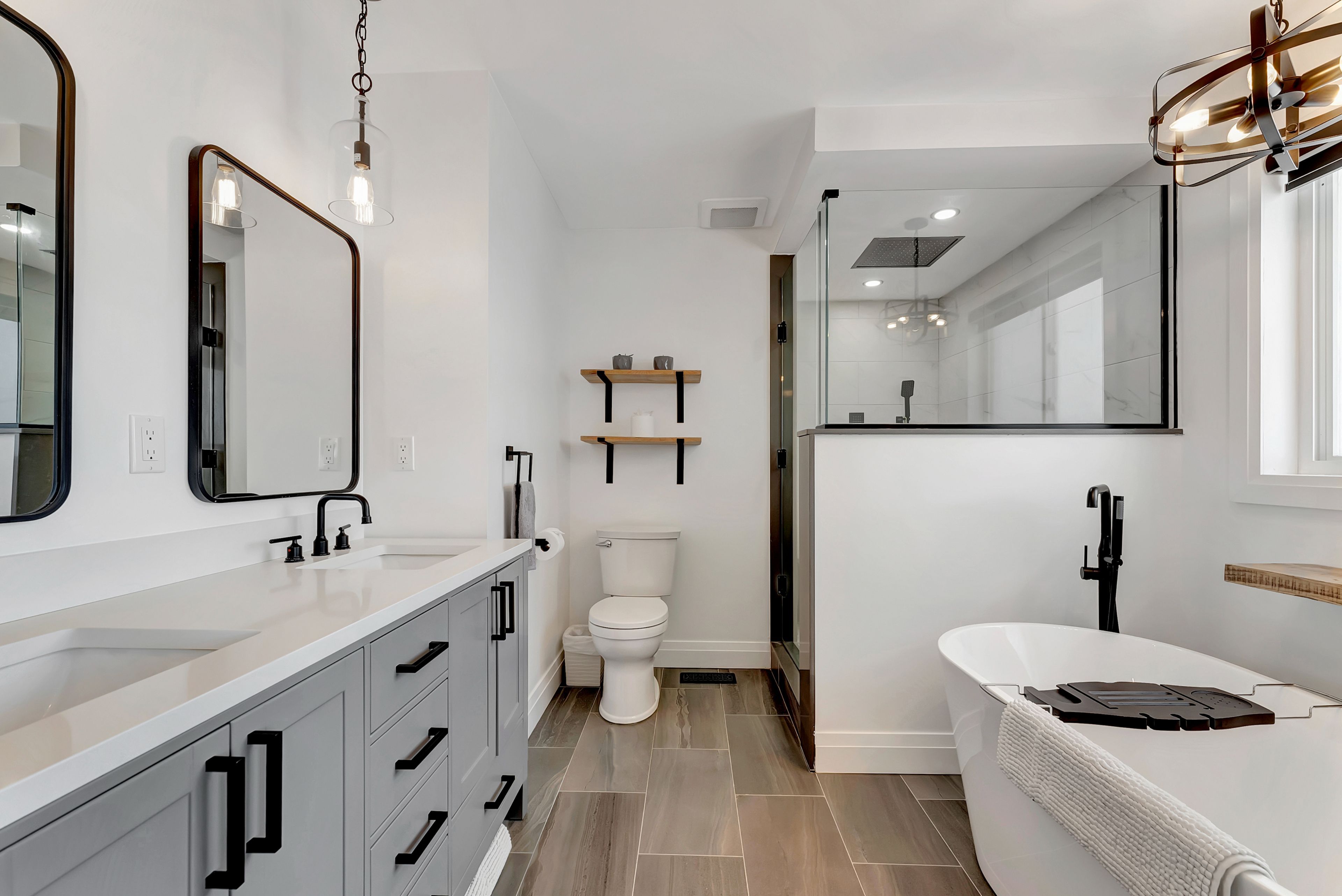$1,249,000
60 Hollinrake Avenue, Brantford, ON N3T 0B6
, Brantford,


















































 Properties with this icon are courtesy of
TRREB.
Properties with this icon are courtesy of
TRREB.![]()
Welcome to this stunning 2-storey home in the highly sought-after community of West Brant! With approximately 3700 sq ft of beautifully finished living space, this meticulously maintained property boasts 6 spacious bedrooms and 4.5 bathrooms, perfect for large families or multigenerational living. The open, airy layout features gleaming hardwood floors and a custom floor plan, while updated lighting adds both function and style. The warm and cozy living room fireplace sets the tone for a welcoming home. The brand-new custom kitchen is a standout feature, equipped with a striking island, integrated charging port, gorgeous black farmhouse apron sink, and sleek new stainless steel appliances. A convenient mudroom with stylish brick tile flooring and access to the garage and backyard adds practicality. Upstairs, generously sized bedrooms feature hardwood flooring, with two bedrooms boasting private ensuites - a rare and luxurious feature. All bathrooms have been fully updated with premium finishes and a modern aesthetic. The fully finished basement offers luxury vinyl flooring, two additional bedrooms, a full bathroom, laundry area, and a large recreation space perfect for a playroom, home gym, or in-law suite. Outdoor, enjoy summer days by the heated saltwater pool with tanning ledge, dine al fresco under the stylish gazebo, or relax on the glass-railed deck. Professionally landscaped front and rear yards provide curb appeal and tranquility. Located near walking trails, parks, excellent schools, and shopping, this turn-key property offers the perfect blend of modern upgrades, comfort, and functionality. With its luxurious features and prime location, this home is a rare find in a highly sought-after community. Whether you're looking for a spacious family home or a smart investment opportunity, this property is sure to impress.
- HoldoverDays: 120
- Architectural Style: 2-Storey
- Property Type: Residential Freehold
- Property Sub Type: Detached
- DirectionFaces: North
- GarageType: Attached
- Directions: Blackburn Drive to Avedisian St
- Tax Year: 2024
- Parking Features: Private Double, Inside Entry
- ParkingSpaces: 2
- Parking Total: 4
- WashroomsType1: 1
- WashroomsType1Level: Main
- WashroomsType2: 1
- WashroomsType2Level: Second
- WashroomsType3: 1
- WashroomsType3Level: Second
- WashroomsType4: 1
- WashroomsType4Level: Second
- WashroomsType5: 1
- WashroomsType5Level: Basement
- BedroomsAboveGrade: 5
- BedroomsBelowGrade: 1
- Fireplaces Total: 1
- Interior Features: Water Treatment, Water Purifier, Water Softener, Auto Garage Door Remote, Water Heater
- Basement: Finished, Full
- Cooling: Central Air
- HeatSource: Gas
- HeatType: Forced Air
- LaundryLevel: Lower Level
- ConstructionMaterials: Brick, Vinyl Siding
- Exterior Features: Landscaped, Patio
- Roof: Asphalt Shingle
- Pool Features: Inground, Salt
- Sewer: Sewer
- Foundation Details: Poured Concrete
- Topography: Level
- Parcel Number: 326121519
- LotSizeUnits: Feet
- LotDepth: 131.41
- LotWidth: 54.4
- PropertyFeatures: Park, Level, School, Place Of Worship, Wooded/Treed, Fenced Yard
| School Name | Type | Grades | Catchment | Distance |
|---|---|---|---|---|
| {{ item.school_type }} | {{ item.school_grades }} | {{ item.is_catchment? 'In Catchment': '' }} | {{ item.distance }} |



























































