$2,499,000
66B South Street, Hamilton, ON L9H 4C6
Dundas, Hamilton,
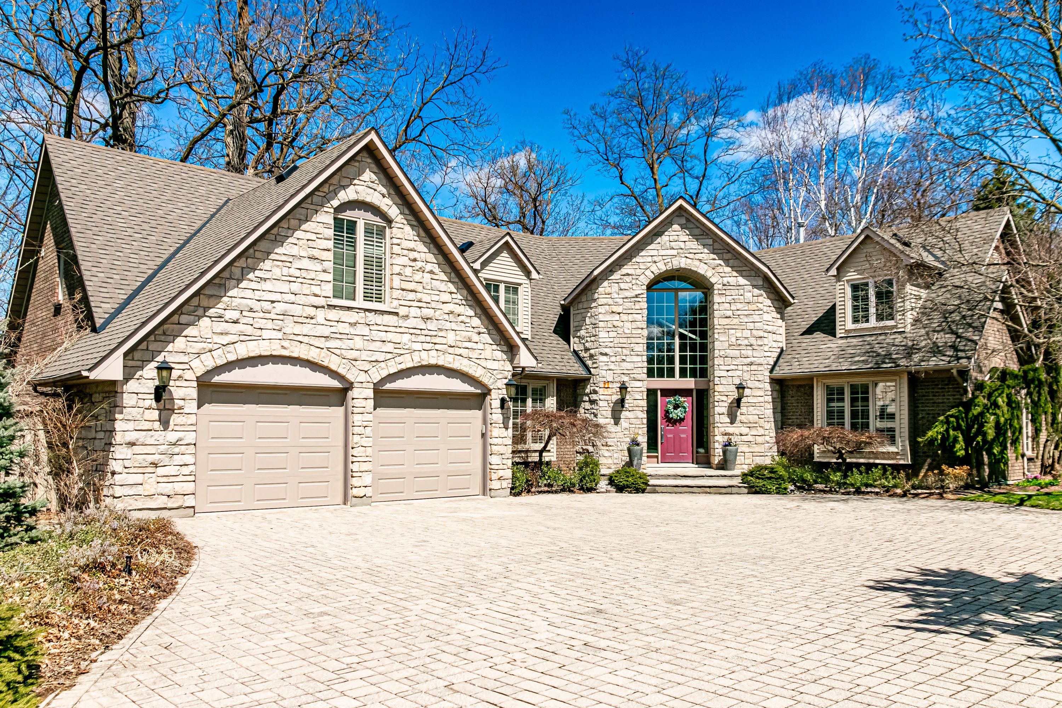



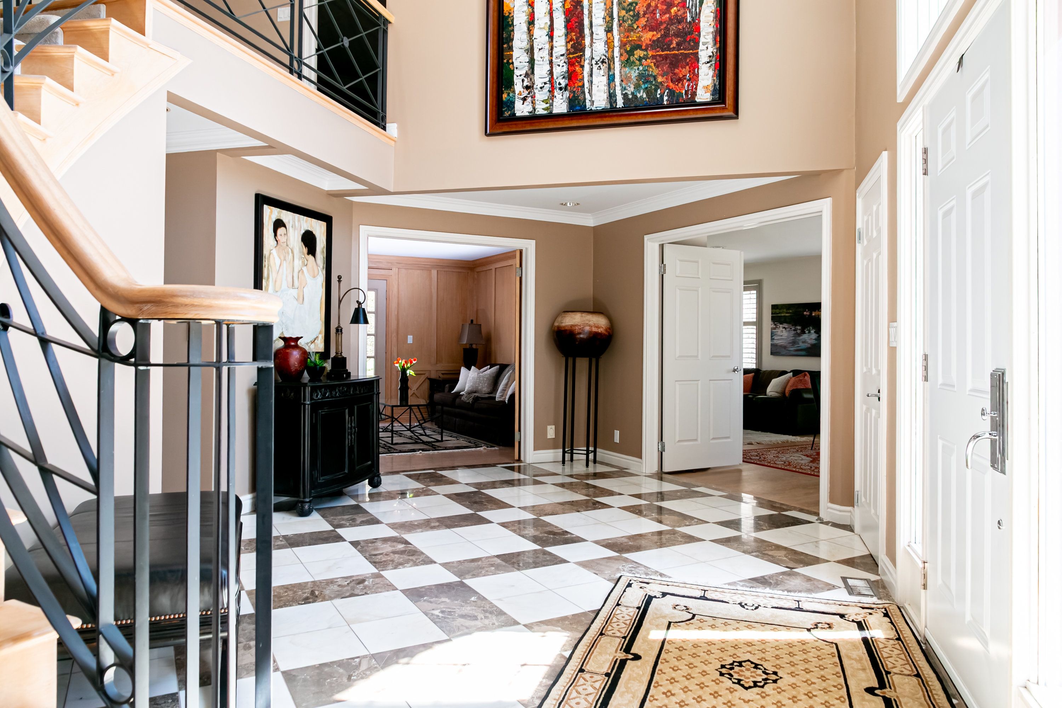













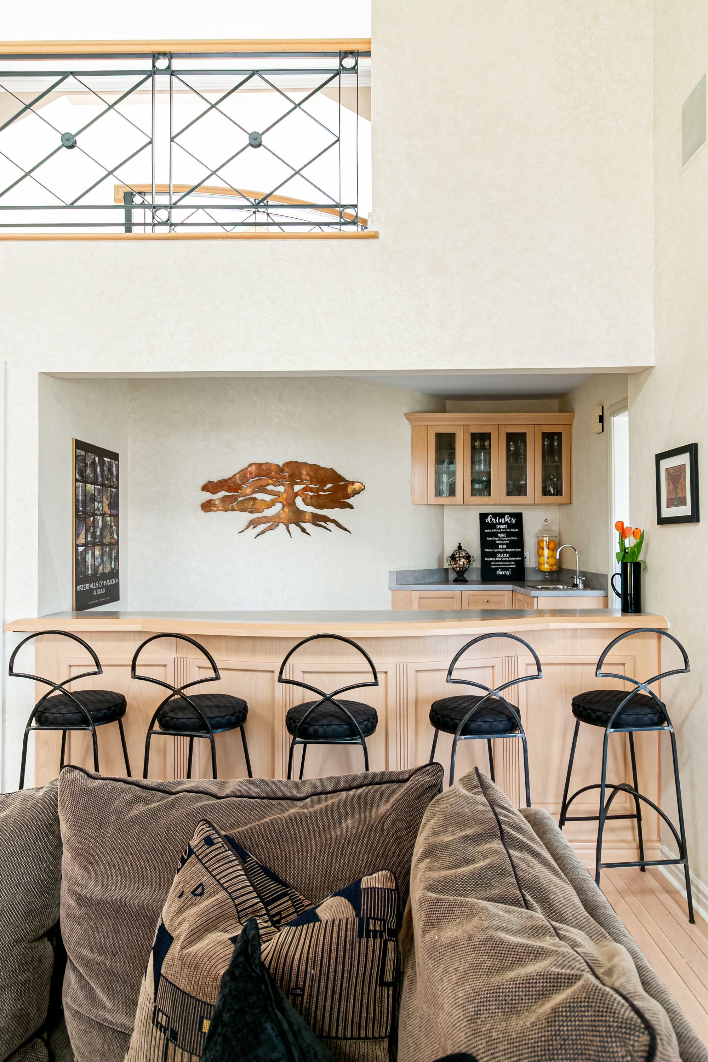



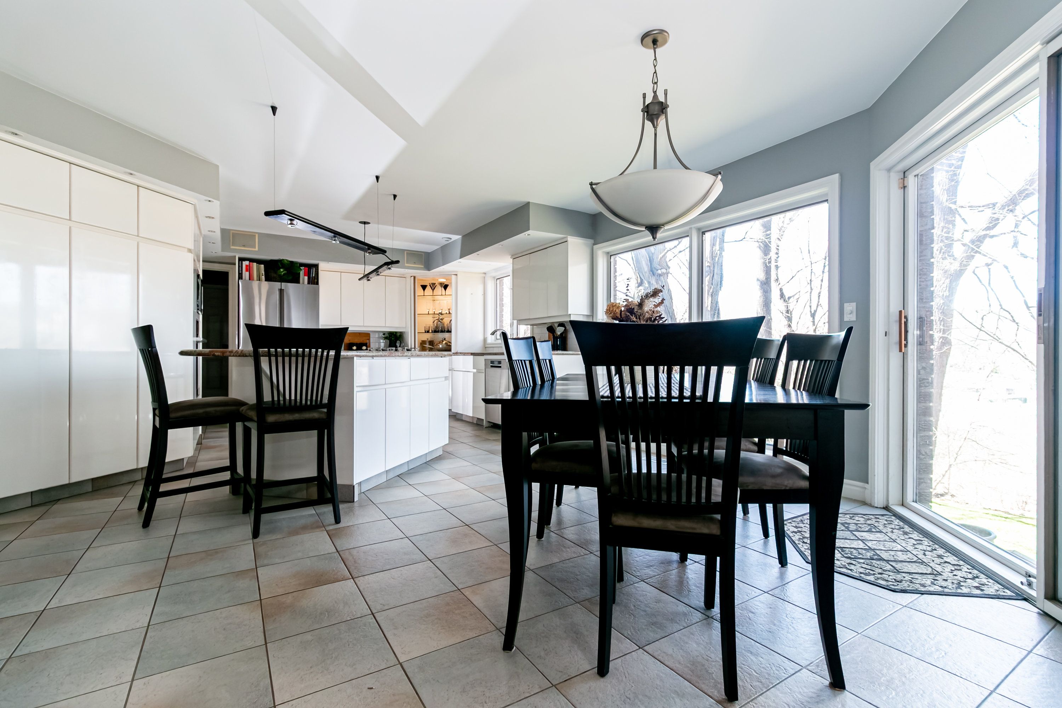















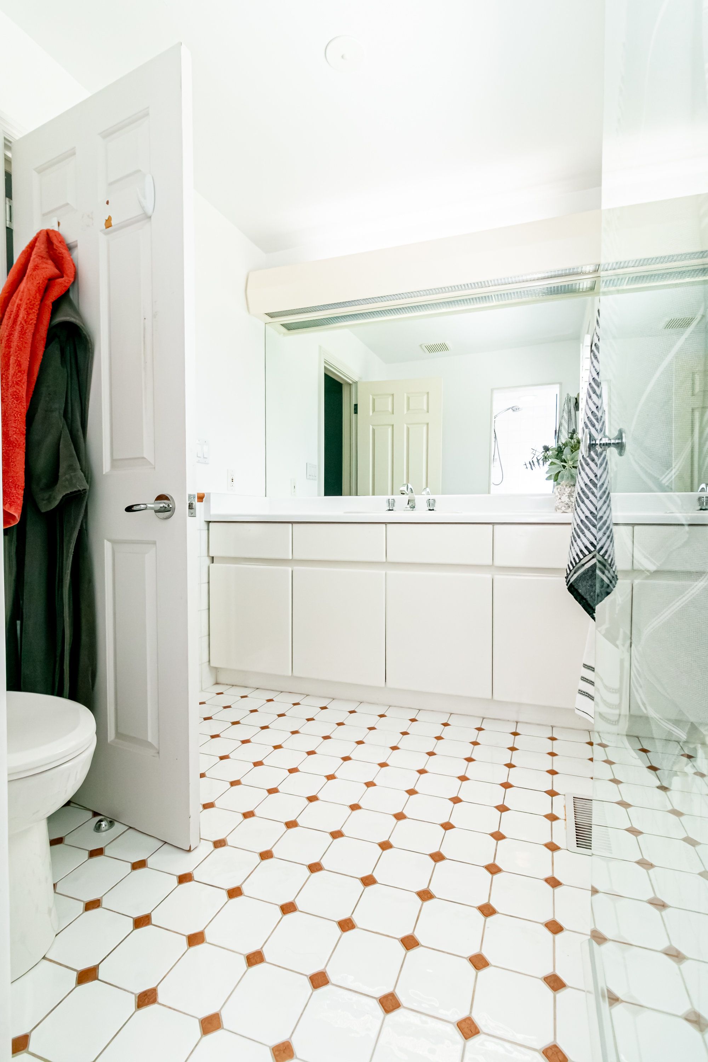











 Properties with this icon are courtesy of
TRREB.
Properties with this icon are courtesy of
TRREB.![]()
Beautiful Custom built 5 bedroom, 3.5 bath stone home on large .69 acre ravine lot. Attention to detail awaits you with this large home offering 4800 sq ft above grade, finishing the basement would offer you 7200 of finished living space. This lovely home boasts 2-storey, Centre foyer leading to huge great room with stone wood burning fireplace, built in wet bar and ravine/city views as well as walk out to decks. The main floor enjoys a welcoming large eat-in kitchen with all the bells and whistles including built in appliances, wine fridge and large island with granite countertops. The main floor laundry room is just off the kitchen with a back set of stairs that leads to what could be a nannys quarters. The main floor is nicely finished with a separate and private dining room enjoying coffees ceiling, separate living room with walk out to side deck and an office with loads of built ins and a gas fireplace. The second floor can be accessed by 2 staircases, a circular staircase in the grand foyer and a back staircase to the nanny quarters. This floor is home to 5 large bedrooms and 3 full baths. The very private primary suite enjoys a gas fireplace, large 5 pc ensuite and walk in closet. This home offers a large unfinished basement with loads of potential between size and height of ceilings. This lovely home and property is completed by an over sized 3 car attached garage, large wrap around rear deck, inground sprinklers, ravine views over looking downtown Dundas and so much more.
- Architectural Style: 2-Storey
- Property Type: Residential Freehold
- Property Sub Type: Detached
- DirectionFaces: North
- GarageType: Attached
- Directions: Osler Drive to South Street W.
- Tax Year: 2025
- Parking Features: Lane, Private Double
- ParkingSpaces: 8
- Parking Total: 11
- WashroomsType1: 1
- WashroomsType1Level: Main
- WashroomsType2: 2
- WashroomsType2Level: Second
- WashroomsType3: 1
- WashroomsType3Level: Second
- BedroomsAboveGrade: 5
- Fireplaces Total: 3
- Interior Features: Auto Garage Door Remote, Bar Fridge, Built-In Oven, Countertop Range, Garburator
- Basement: Full, Unfinished
- Cooling: Central Air
- HeatSource: Gas
- HeatType: Forced Air
- ConstructionMaterials: Brick, Vinyl Siding
- Exterior Features: Deck, Lighting, Patio, Landscaped, Privacy
- Roof: Asphalt Shingle
- Sewer: Sewer
- Foundation Details: Poured Concrete
- Topography: Hillside, Wooded/Treed
- Parcel Number: 174510012
- LotSizeUnits: Feet
- LotDepth: 232.62
- LotWidth: 24
- PropertyFeatures: Clear View, Golf, Hospital, Park, Rec./Commun.Centre, School
| School Name | Type | Grades | Catchment | Distance |
|---|---|---|---|---|
| {{ item.school_type }} | {{ item.school_grades }} | {{ item.is_catchment? 'In Catchment': '' }} | {{ item.distance }} |



























































