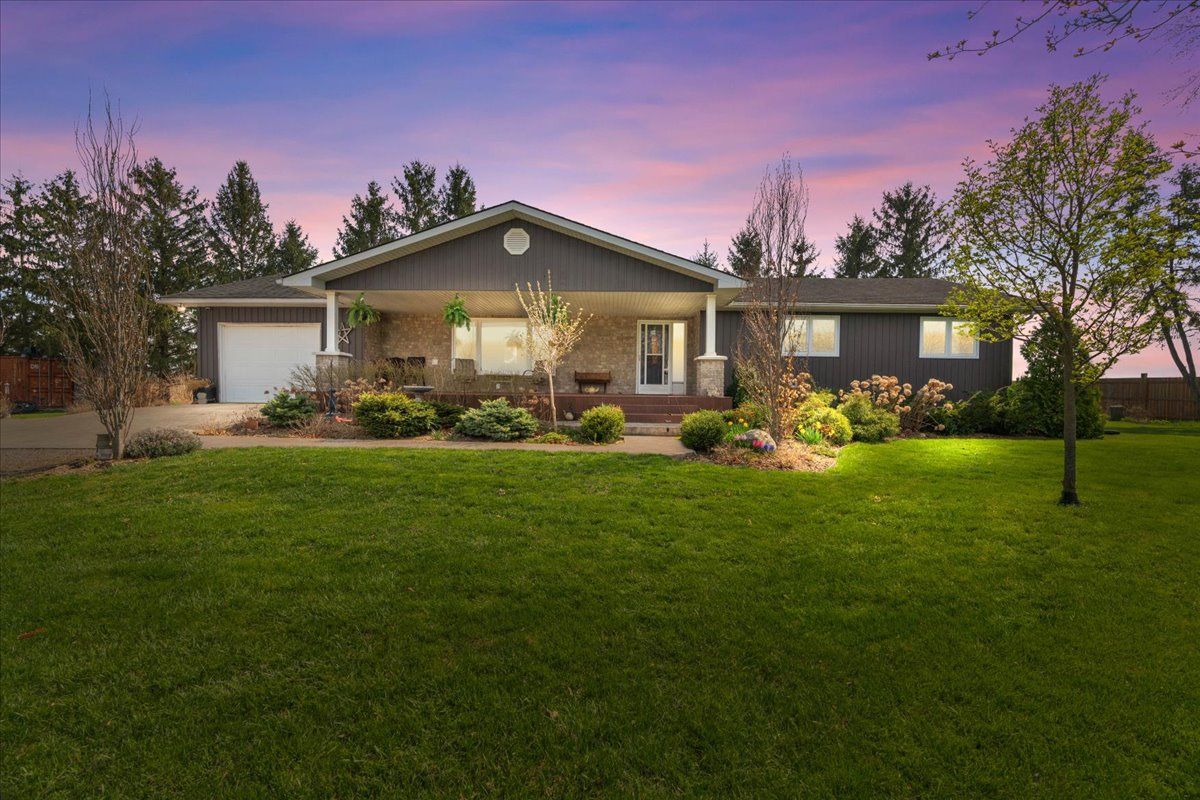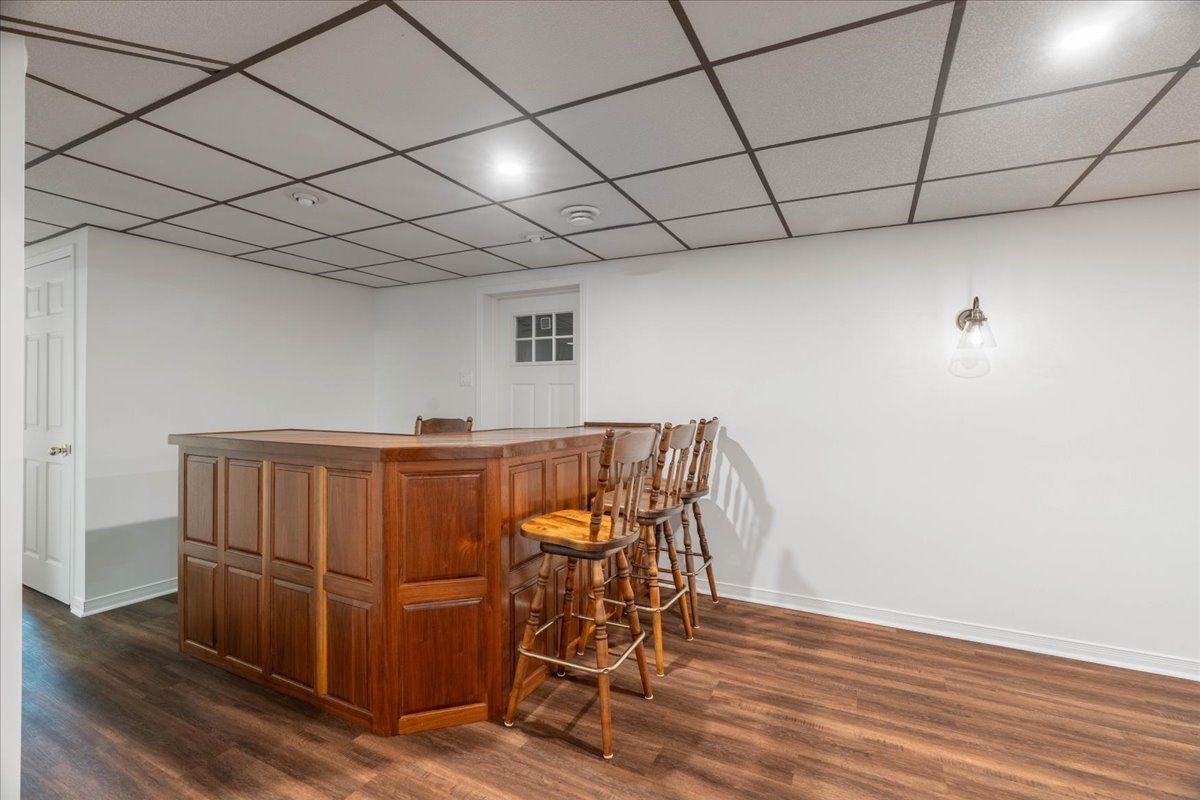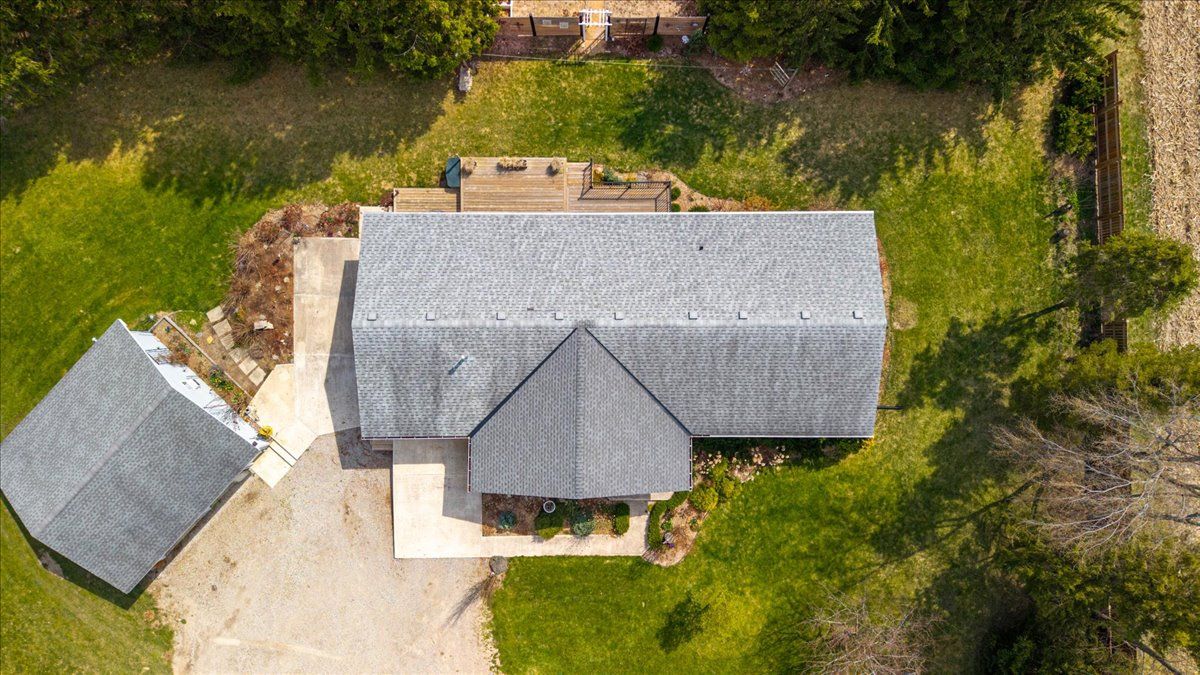$725,000
4609 Douglas Line, Plympton-Wyoming, ON N0N 1J5
Plympton Wyoming, Plympton-Wyoming,


















































 Properties with this icon are courtesy of
TRREB.
Properties with this icon are courtesy of
TRREB.![]()
Enjoy the peace and privacy of countryside living on this beautiful property, set on over half an acre and surrounded by scenic farmland and nature in every direction. This move-in ready home offers 4 spacious bedrooms and 2 full bathrooms, ideal for families or those craving extra space and comfort. Recent updates throughout include new flooring, fresh paint, updated windows, and much more, blending modern convenience with rural charm. Step outside and unwind on the expansive front deckperfect for morning coffees, hosting guests, or enjoying evening sunsets. A large detached shop offers endless potential for hobbies, storage, a workshop, or even a home-based business. With plenty of room to roam, garden, or entertain, this property is a rare find for those seeking space, tranquility, and convenience all in one. Dont miss your chance to make this warm and welcoming countryside gem your own!
- HoldoverDays: 90
- Architectural Style: Bungalow
- Property Type: Residential Freehold
- Property Sub Type: Detached
- DirectionFaces: North
- GarageType: Attached
- Directions: From Lakeshore Rd turn onto Oil Heritage Rd. Turn right onto Douglas Line, property is on the right.
- Tax Year: 2024
- ParkingSpaces: 5
- Parking Total: 6
- WashroomsType1: 1
- WashroomsType1Level: Main
- WashroomsType2: 1
- WashroomsType2Level: Main
- BedroomsAboveGrade: 4
- Basement: Full
- Cooling: Central Air
- HeatSource: Gas
- HeatType: Forced Air
- ConstructionMaterials: Brick, Vinyl Siding
- Roof: Asphalt Shingle
- Sewer: Septic
- Foundation Details: Concrete
- Parcel Number: 430880005
- LotSizeUnits: Feet
- LotDepth: 132
- LotWidth: 165
| School Name | Type | Grades | Catchment | Distance |
|---|---|---|---|---|
| {{ item.school_type }} | {{ item.school_grades }} | {{ item.is_catchment? 'In Catchment': '' }} | {{ item.distance }} |



























































