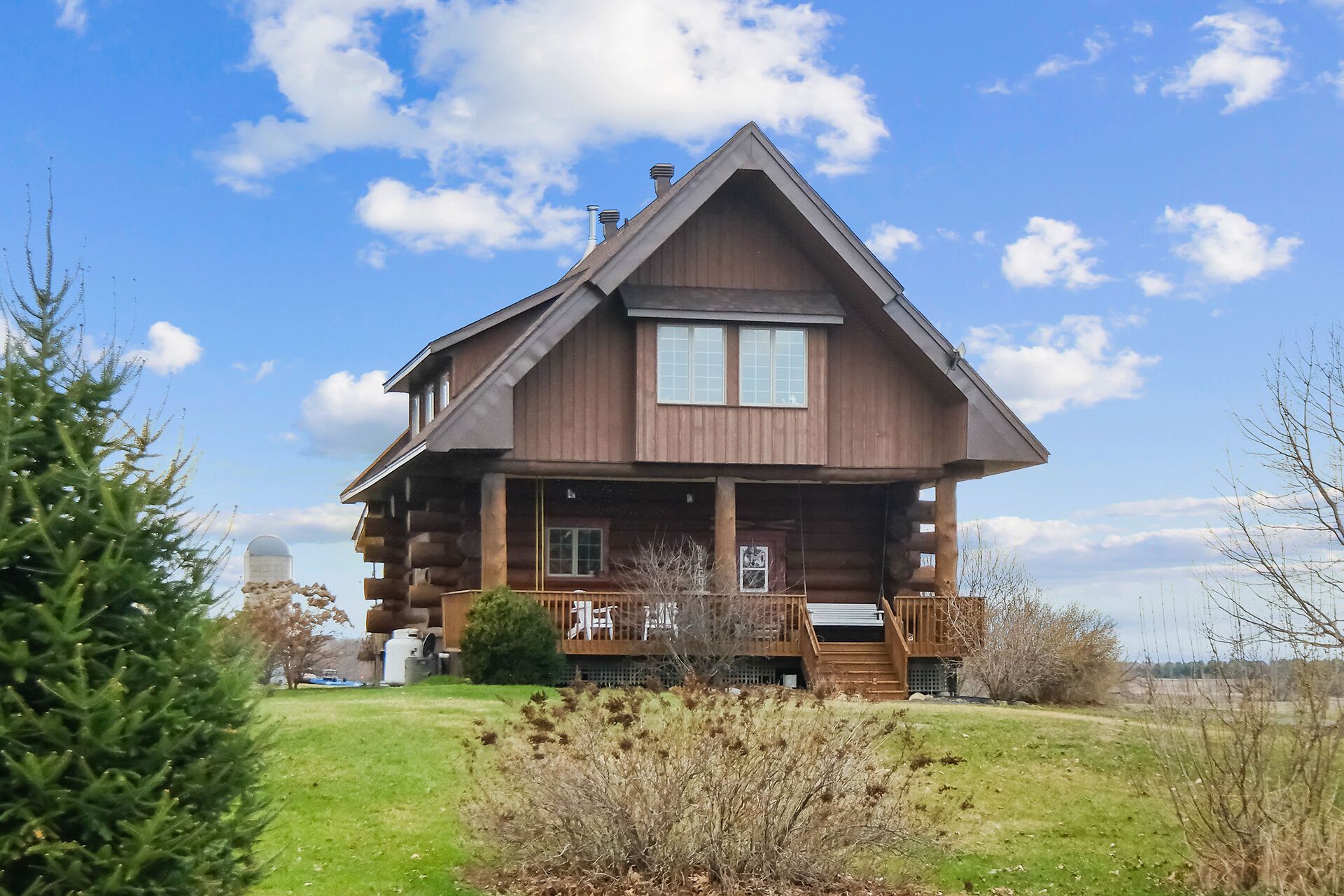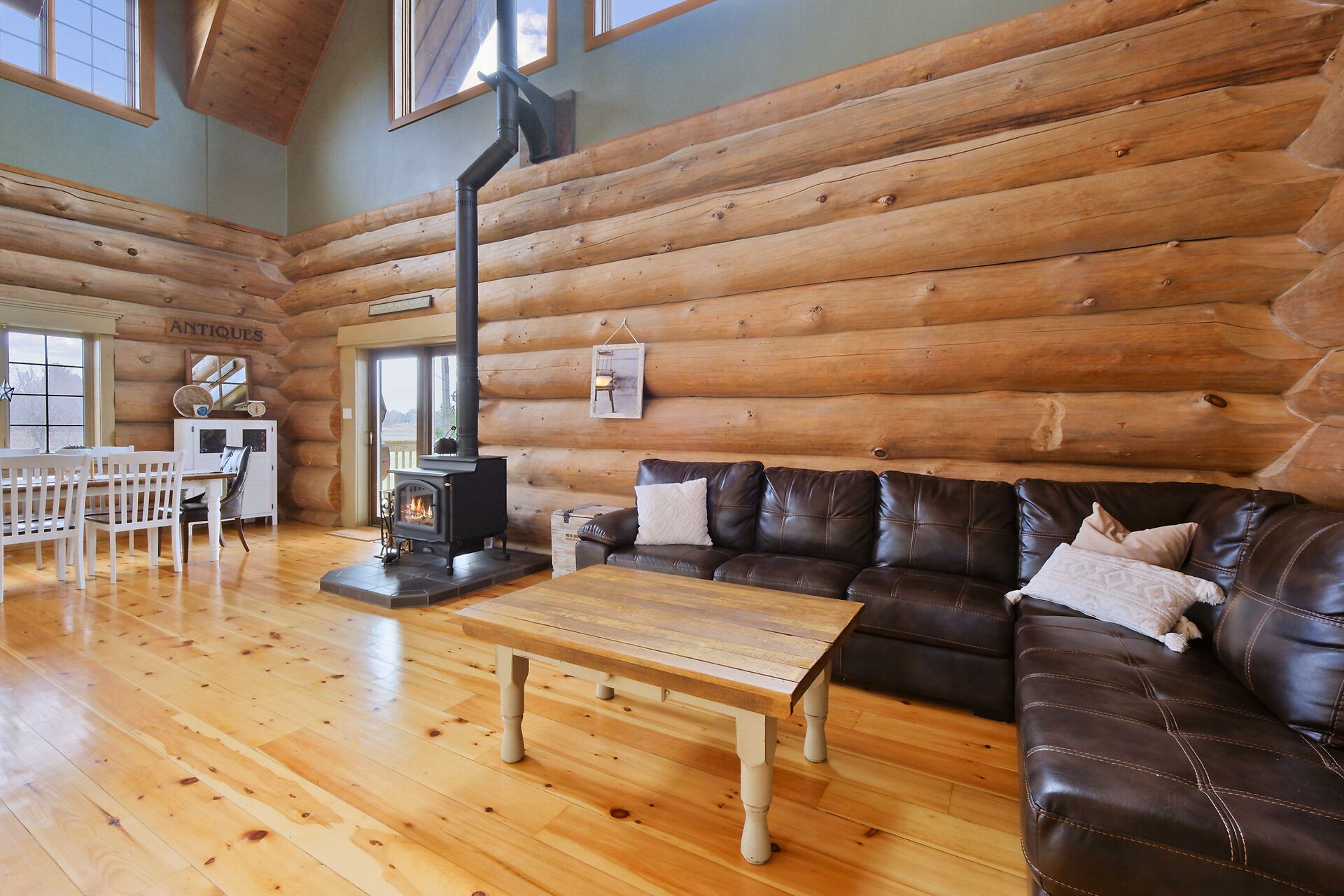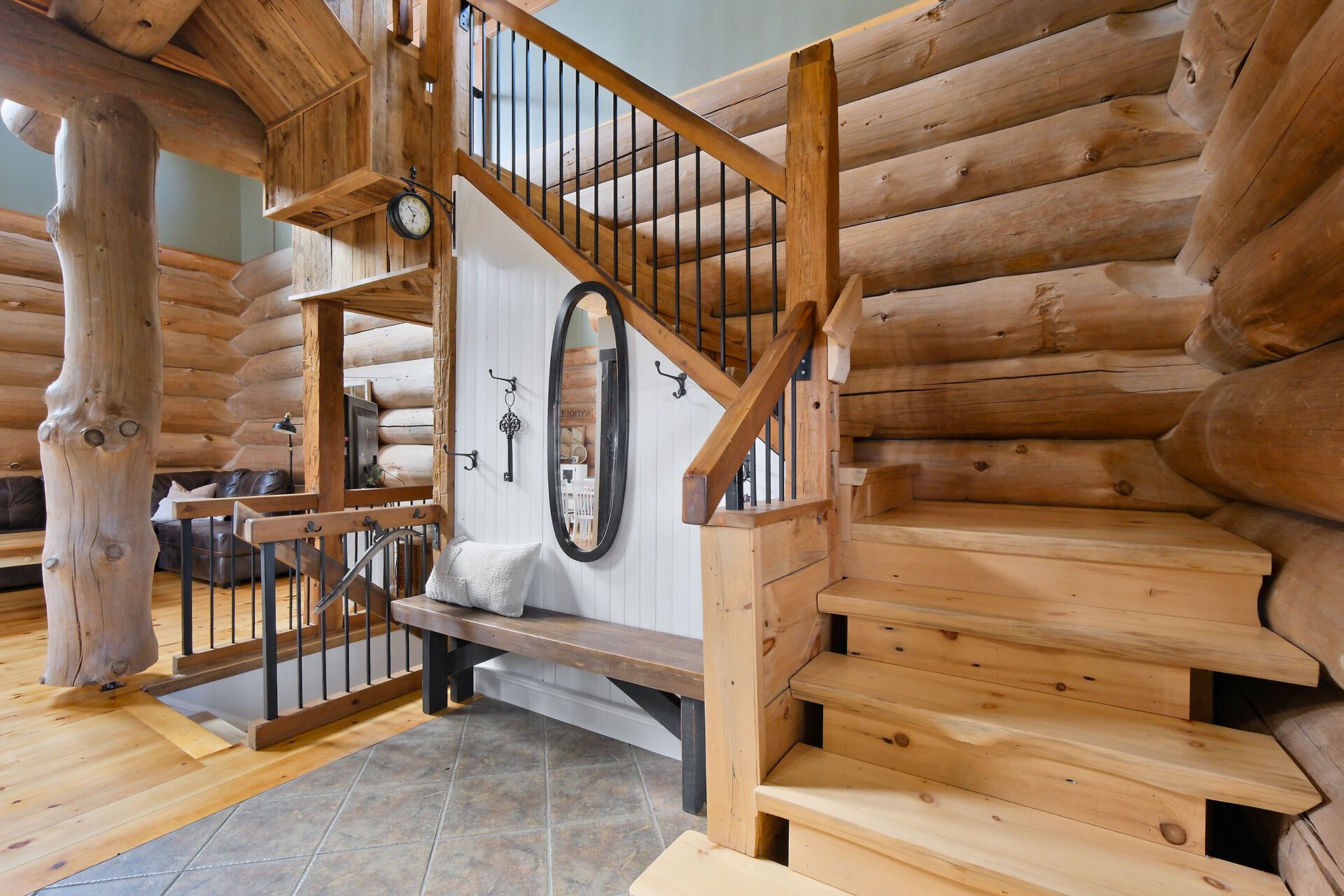$950,000
5410 Rockdale Road, OrleansCumberlandandArea, ON K0A 3H0
1109 - Vars & Area, Orleans - Cumberland and Area,


















































 Properties with this icon are courtesy of
TRREB.
Properties with this icon are courtesy of
TRREB.![]()
Charming Log Home on 3 Acres in Vars Just 20 Minutes to the City! Escape the hustle and unwind in this stunning log home nestled on a serene 3-acre lot in the village of Vars. Enjoy breathtaking sunsets and a panoramic view that even includes fireworks from the Peace Tower, no neighbours in sight. This beautifully crafted home offers 3 bedrooms (1+2) and a bright, open-concept main floor featuring soaring 28-foot ceilings in the great room and a cozy wood stove. Natural light floods the space through large windows, while the kitchen boasts ample counter space, black stainless steel fridge black dishwasher, and a black gas stove. The primary bedroom is a true retreat with heated flooring throughout the bedroom, walk-in closet, and spa-like ensuite. The ensuite includes double sinks, dual shower heads, and a natural stone floor for a luxurious touch. Overlooking the great room is a spacious 23.6-foot loft, perfect for a home office, reading nook, or creative space. Outdoor living is a dream with expansive decks at the front and back of the home, ideal for relaxing or entertaining. The beautifully landscaped yard spans the entire 3-acre lot, offering privacy and tranquility.The lower level includes a large family room and two generous bedrooms, making it perfect for guests or family. The laneway accommodates 10+ vehicles with ease.This peaceful setting blends rustic charm with modern comforts all just a short 20-minute drive to the city.
- HoldoverDays: 90
- Architectural Style: 2-Storey
- Property Type: Residential Freehold
- Property Sub Type: Detached
- DirectionFaces: West
- Directions: HWY 417 eastbound, take exit 88 to Rockdale Rd towards Embrun/Vars, turn left onto Rockdale Rd, destination will be on the left
- Tax Year: 2025
- ParkingSpaces: 10
- Parking Total: 10
- WashroomsType1: 1
- WashroomsType1Level: Second
- WashroomsType2: 1
- WashroomsType2Level: Main
- WashroomsType3: 1
- WashroomsType3Level: Basement
- BedroomsAboveGrade: 1
- BedroomsBelowGrade: 2
- Fireplaces Total: 1
- Interior Features: Carpet Free, On Demand Water Heater, Floor Drain, Propane Tank
- Basement: Finished
- Cooling: Central Air
- HeatSource: Propane
- HeatType: Forced Air
- LaundryLevel: Lower Level
- ConstructionMaterials: Log
- Exterior Features: Landscaped
- Roof: Asphalt Shingle, Metal
- Sewer: Septic
- Water Source: Dug Well
- Foundation Details: Insulated Concrete Form
- Parcel Number: 145530043
- LotSizeUnits: Feet
- LotDepth: 294.9
- LotWidth: 464.68
| School Name | Type | Grades | Catchment | Distance |
|---|---|---|---|---|
| {{ item.school_type }} | {{ item.school_grades }} | {{ item.is_catchment? 'In Catchment': '' }} | {{ item.distance }} |



























































