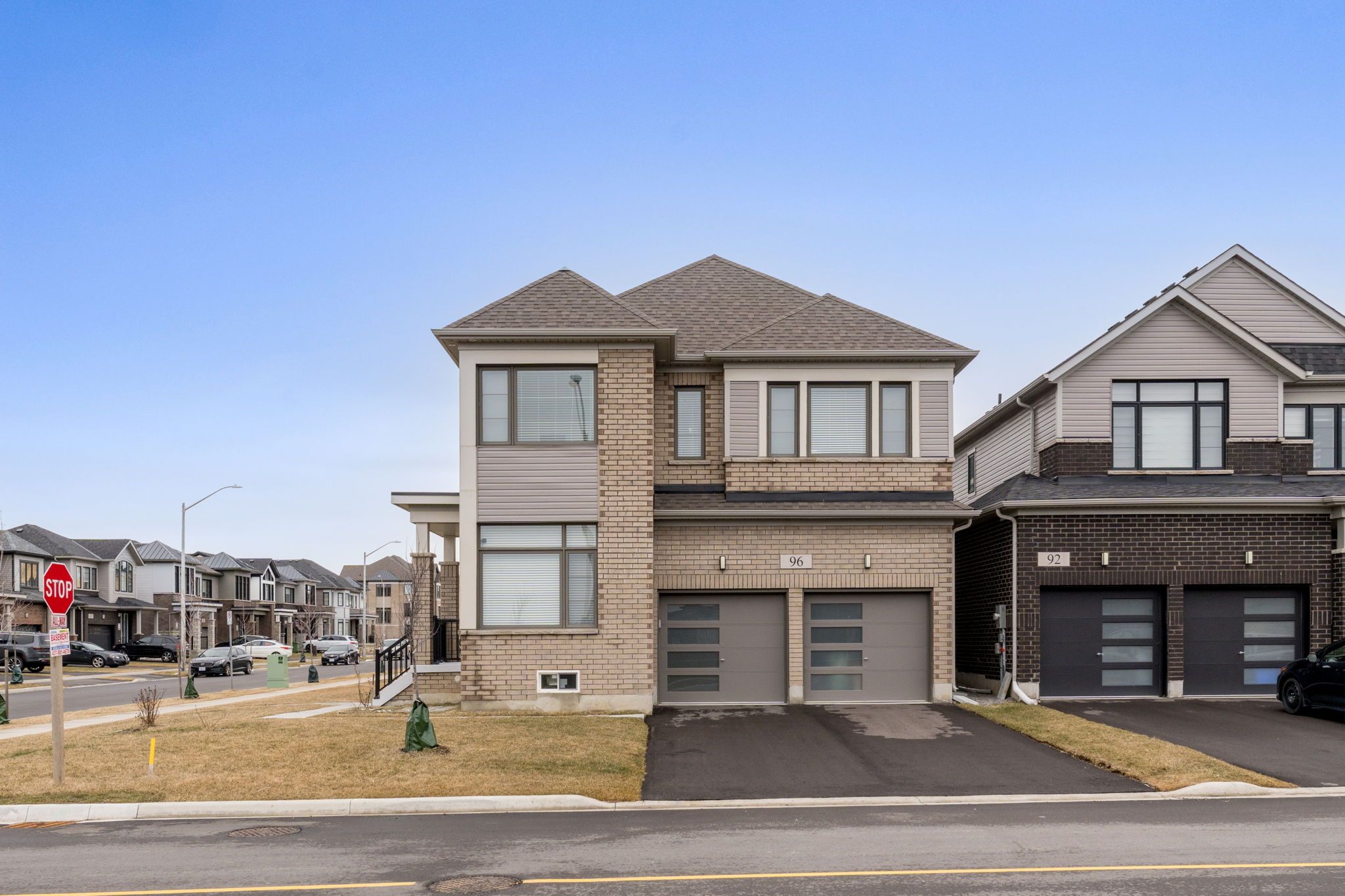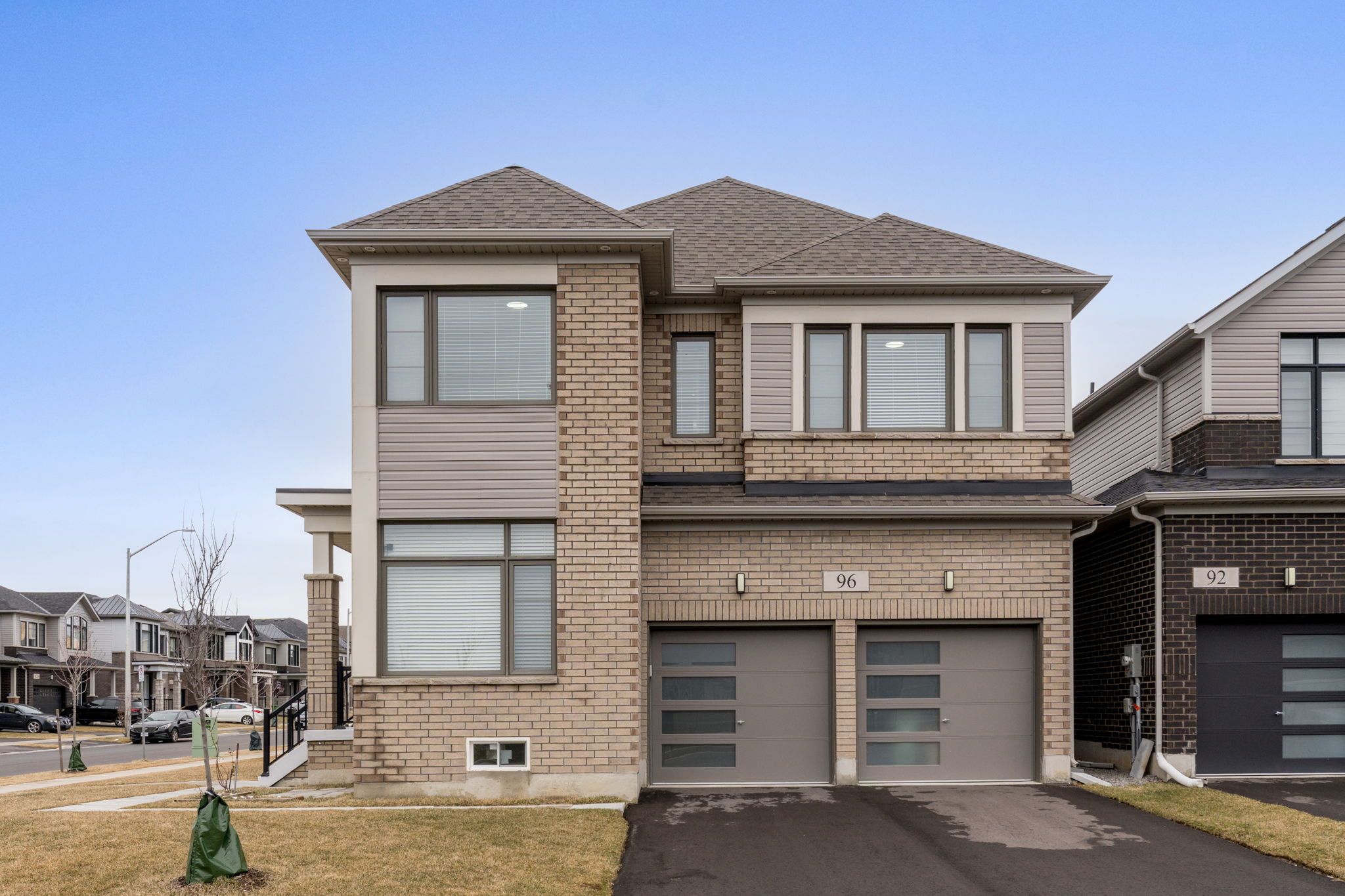$1,025,000
96 Yale Drive, Hamilton, ON L0R 1W0
Mount Hope, Hamilton,


















































 Properties with this icon are courtesy of
TRREB.
Properties with this icon are courtesy of
TRREB.![]()
Welcome to this Absolute Showstopper Corner Detached Home. Less Than 3 Year Old, Park Facing Beauty with Wide Curb Appeal Bringing Ample Sunlight. Featuring 4 Bdr, 4 Bath, DD Entrance, 9ft Ceiling & Hardwood Flooring. Beautiful Custom Designed Kitchen with Extended Height Upper Cabinets, Pots and Pans Drawers, Movable Extended Breakfast Bar, Double Sink, Quartz Countertops, SS Range Hood/Appliances, Gas Stove & Fridge Waterline. Elegantly Designed Upstairs Layout with 3 Bedrooms Featuring Separate Attached Bathrooms For Large Families. Spacious Master Bedroom with His and Her Closets. Custom Designed Closet Organizers Throughout the House with Pantry & Laundry on Main. Modern Light Fixtures/Chandeliers, Exterior Pot Lights, Cold Storage, 200AMPS Electrical Panel & 3-Pc Basement Bathroom R/I. Central AC, Smart Garage Door Openers W/remote, Gold Warranty on all smart stainless steel appliances (except stove). Close to Hwy6/ Hwy403, Schools, Grocery and all amenities. School bus at the doorstep.
- HoldoverDays: 90
- Architectural Style: 2-Storey
- Property Type: Residential Freehold
- Property Sub Type: Detached
- DirectionFaces: South
- GarageType: Attached
- Directions: Airport Road & Provident Way
- Tax Year: 2024
- Parking Features: Private Double
- ParkingSpaces: 4
- Parking Total: 6
- WashroomsType1: 1
- WashroomsType1Level: Main
- WashroomsType2: 1
- WashroomsType2Level: Second
- WashroomsType3: 1
- WashroomsType3Level: Second
- WashroomsType4: 1
- WashroomsType4Level: Second
- BedroomsAboveGrade: 4
- Interior Features: Auto Garage Door Remote, Primary Bedroom - Main Floor, Sump Pump, Water Heater
- Basement: Unfinished
- Cooling: Central Air
- HeatSource: Gas
- HeatType: Forced Air
- LaundryLevel: Main Level
- ConstructionMaterials: Brick, Vinyl Siding
- Roof: Asphalt Shingle
- Sewer: Sewer
- Foundation Details: Concrete Block, Poured Concrete, Concrete
- Parcel Number: 174001350
- LotSizeUnits: Feet
- LotDepth: 59.17
- LotWidth: 88.77
- PropertyFeatures: Park, Public Transit, School, School Bus Route
| School Name | Type | Grades | Catchment | Distance |
|---|---|---|---|---|
| {{ item.school_type }} | {{ item.school_grades }} | {{ item.is_catchment? 'In Catchment': '' }} | {{ item.distance }} |



























































