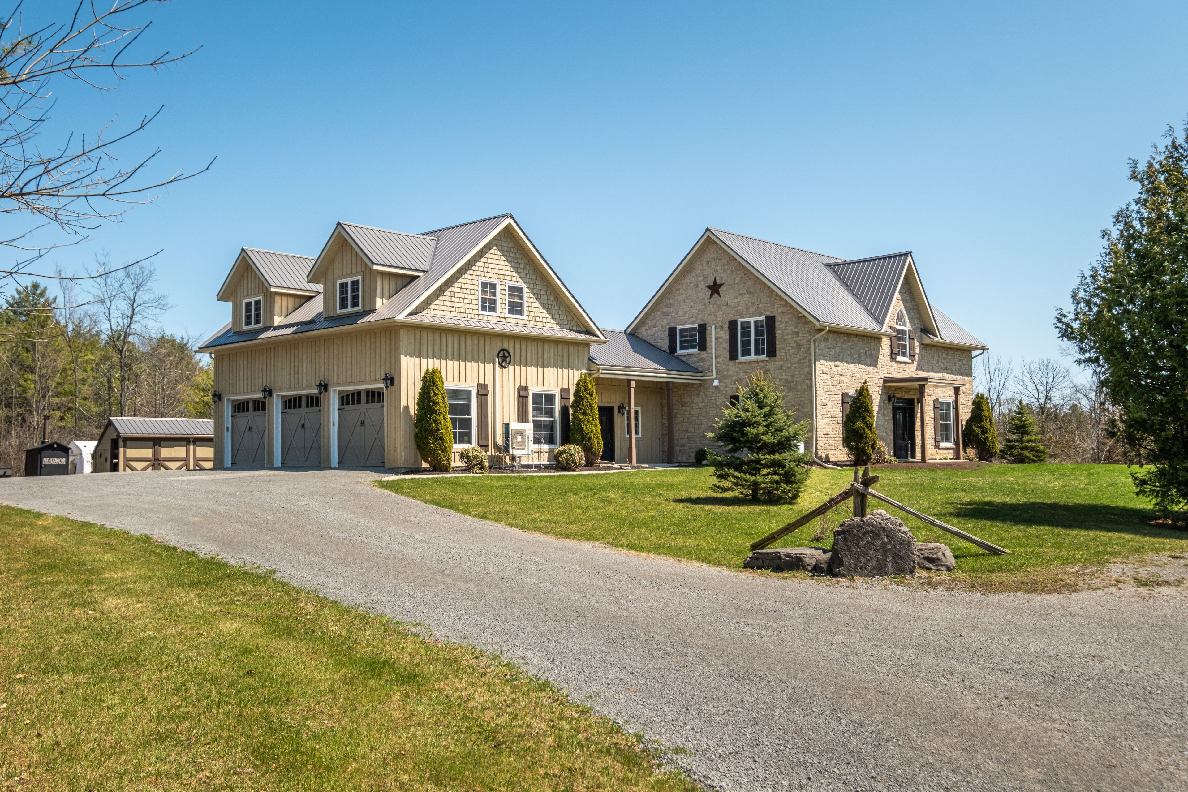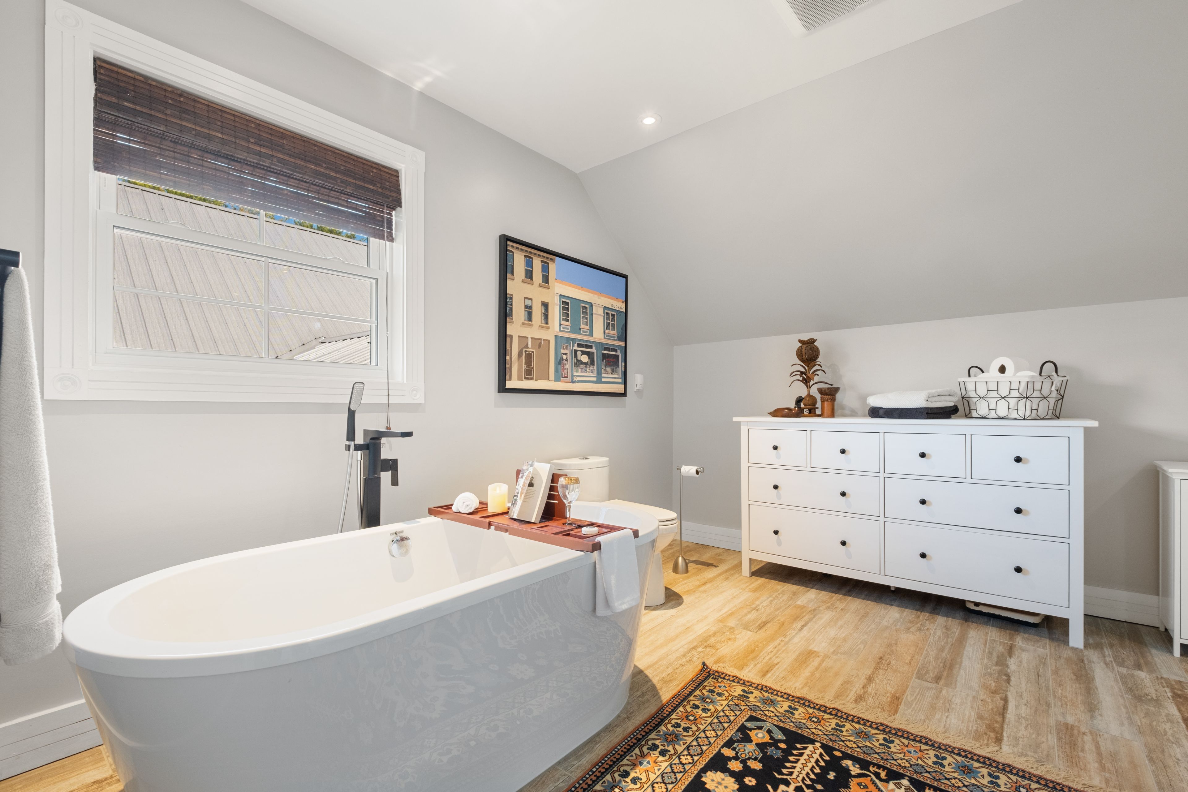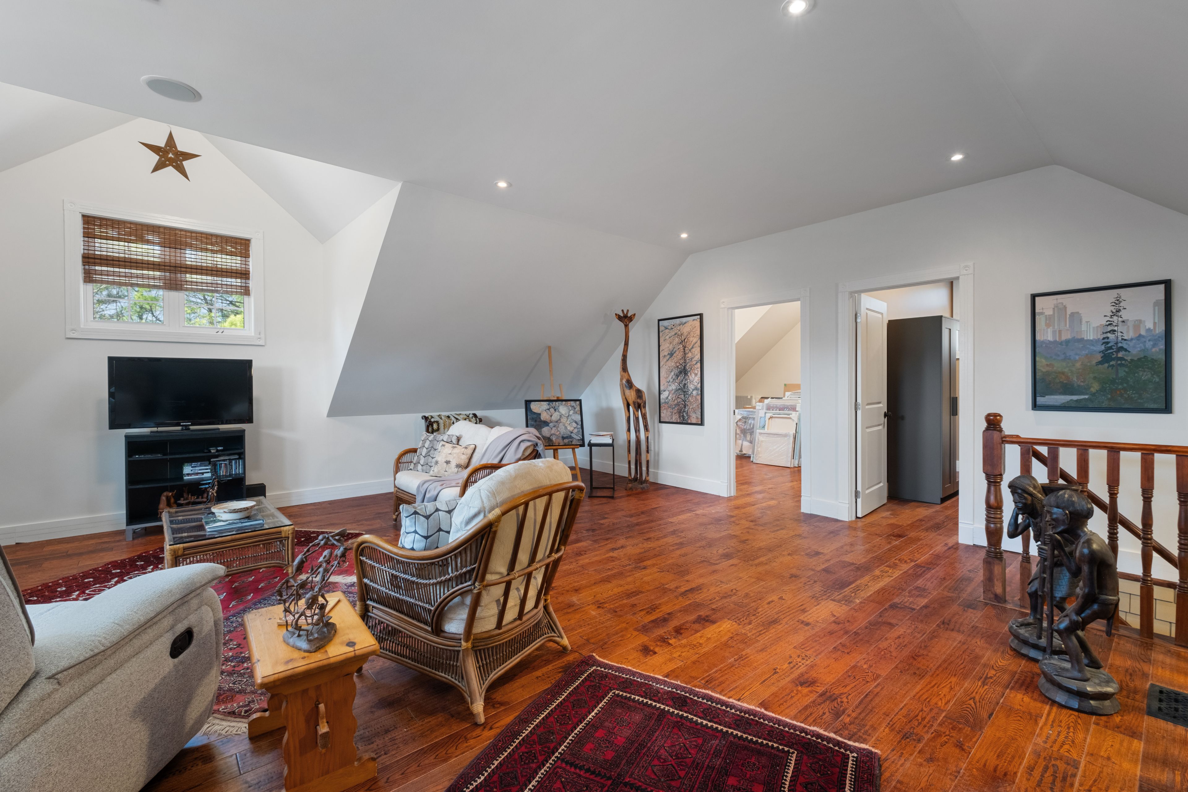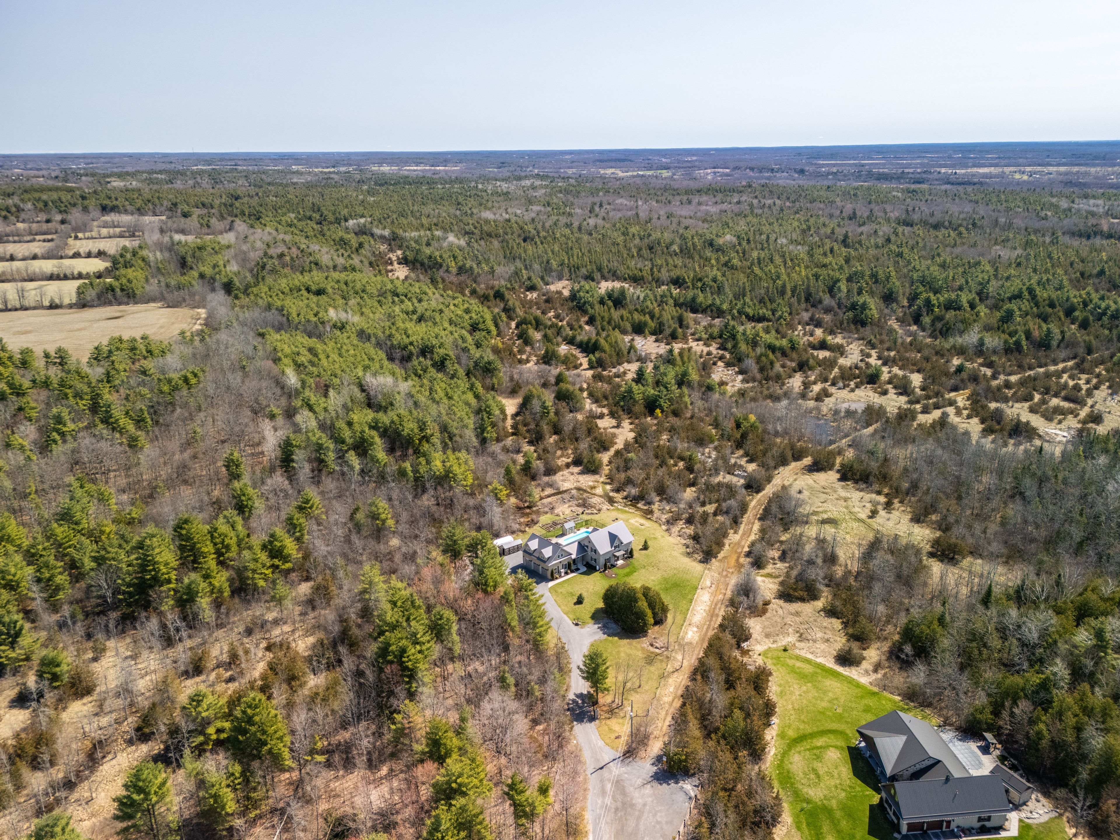$1,350,000
2325 Empey Road, Loyalist, ON K0K 3N0
64 - Lennox and Addington - South, Loyalist,


















































 Properties with this icon are courtesy of
TRREB.
Properties with this icon are courtesy of
TRREB.![]()
Experience this elegant country escape which blends class & modern efficiency nestled on 30+ acres of private wooded land. Inside this stone and board & batten home is an abundance of striking finishes, including custom mill & stone work, large windows that flood the space with natural light, strategically placed pot lights, gleaming wood floors & a mix of tasteful ceramic floors in mud room & bath areas. Step into the open concept main floor to a spacious, bright living space with an electric fireplace. The designer kitchen, with adjacent dining area, is fully equipped with stainless steel appliances & boasts an enormous 3+ m quartz kitchen island with breakfast bar for 6. The main upper level features the primary suite with spa-like 4pc ensuite & attached walk-in closet. Two generously sized bedrooms share access to a 4pc Jack & Jill bath. The well-thought-out main floor leads through a mudroom, pasta 2pc powder room, large walk-in closet & separate laundry, toward the insulated and heated 3 car garage with loft. The loft has a generous rec room with vaulted ceiling & two bonus bedrooms ideal for guests or teenagers. To complete the package, the exterior features a fenced backyard oasis with inground pool, gazebo, & screened porch. The multiple outbuildings & raised beds are a gardener's dream. The entire home has hydronic in-floor heating - save propane with the outdoor wood boiler. All this, just a 10 minute drive to the 401, & 20 +/- minutes to Kingston & Napanee. Don't miss this opportunity to make this custom rural paradise yours.
- HoldoverDays: 90
- Architectural Style: 2-Storey
- Property Type: Residential Freehold
- Property Sub Type: Detached
- DirectionFaces: East
- GarageType: Attached
- Directions: Wilson Road & Empey Road
- Tax Year: 2024
- Parking Features: Private Triple
- ParkingSpaces: 12
- Parking Total: 15
- WashroomsType1: 1
- WashroomsType1Level: Main
- WashroomsType2: 2
- WashroomsType2Level: Second
- BedroomsAboveGrade: 5
- Fireplaces Total: 1
- Interior Features: Air Exchanger, Auto Garage Door Remote, Bar Fridge, Carpet Free, Central Vacuum, ERV/HRV, Floor Drain, Propane Tank, Water Heater Owned
- Cooling: Wall Unit(s)
- HeatSource: Propane
- HeatType: Water
- LaundryLevel: Main Level
- ConstructionMaterials: Board & Batten , Stone
- Exterior Features: Patio, Landscape Lighting
- Roof: Metal
- Pool Features: Outdoor, Inground
- Sewer: Septic
- Foundation Details: Insulated Concrete Form, Slab
- Parcel Number: 451210179
- LotSizeUnits: Feet
- LotDepth: 1602.31
- LotWidth: 802.29
| School Name | Type | Grades | Catchment | Distance |
|---|---|---|---|---|
| {{ item.school_type }} | {{ item.school_grades }} | {{ item.is_catchment? 'In Catchment': '' }} | {{ item.distance }} |



























































