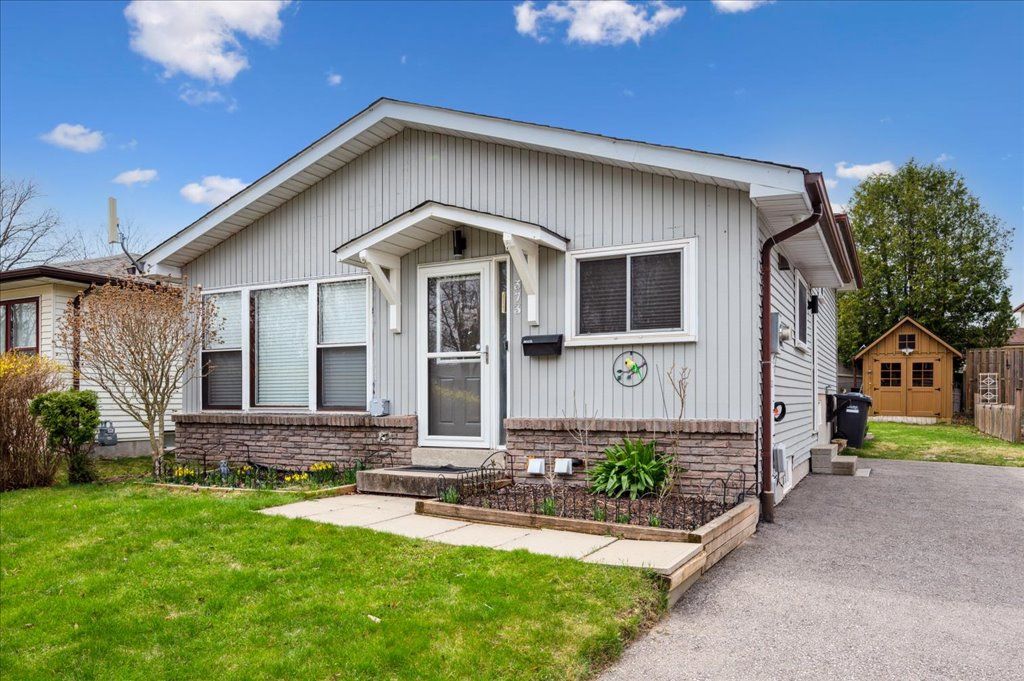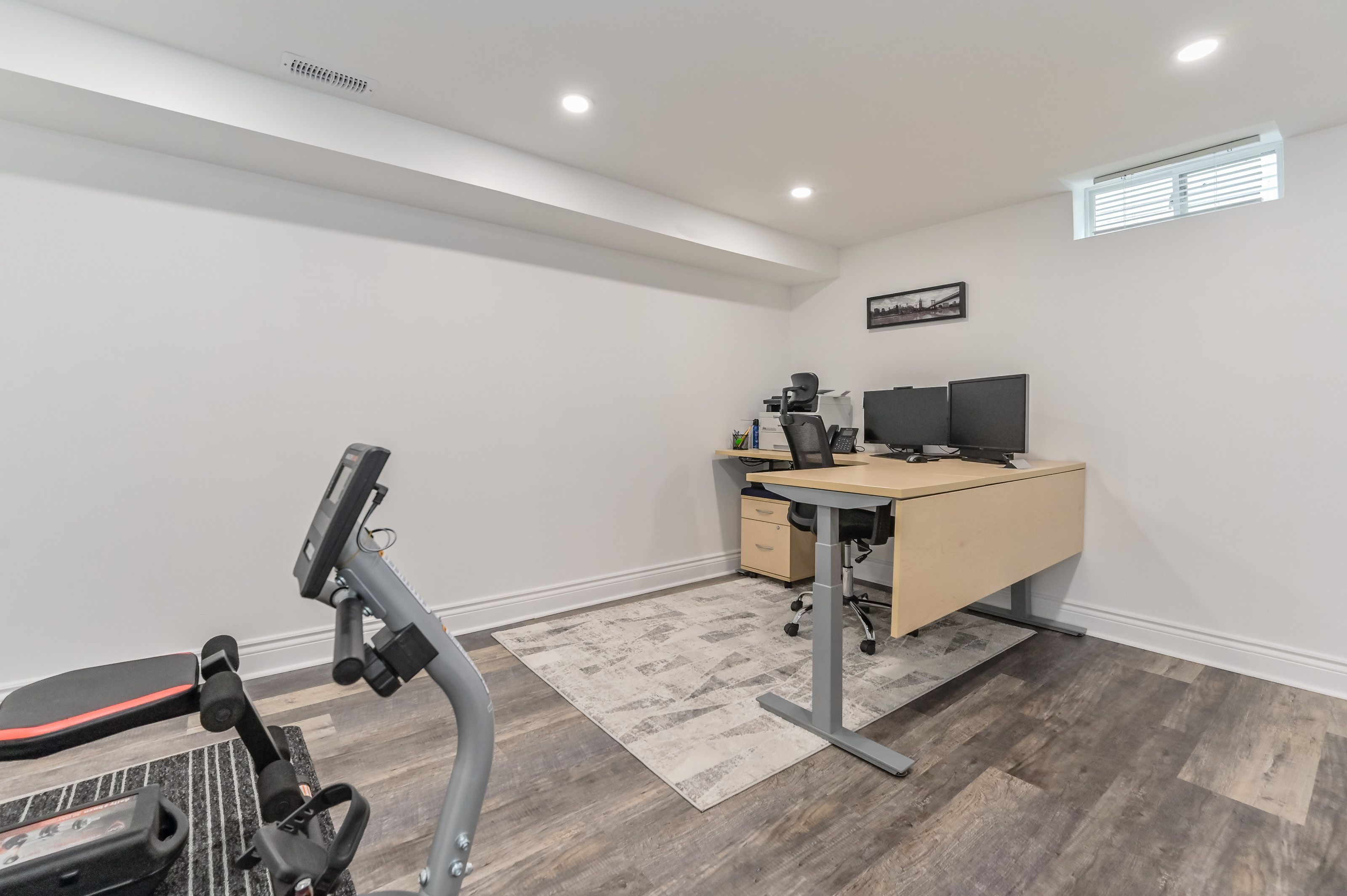$839,900
373 West Acres Drive, Guelph, ON N1H 7B3
Willow West/Sugarbush/West Acres, Guelph,


















































 Properties with this icon are courtesy of
TRREB.
Properties with this icon are courtesy of
TRREB.![]()
Welcome to 373 West Acres Drive, a thoughtfully updated 4-level backsplit in a family-friendly Guelph neighbourhood. This bright and inviting home offers threebedrooms, two and a half bathrooms, and a comfortable layout with space to spread out. The kitchen features quartz countertops and flows easily into the main living areas, all finished with stylish luxury vinyl flooring.The home has been modernized with smart tech throughout-control your lighting, temperature, and more right from your phone. It's wired for ethernet with a main Wi-Fi access point, and includes a Google thermostat and doorbell, plus smart switches for seamless automation.The lower levels offer versatile space for a family room, home office, or guest zone, while outside you'll find a wired shed, newly paved driveway, and low-maintenance permanent LED lighting on both the house and shed. With recent updates, great bones, and a functional layout, this home is move-in ready and packed with thoughtful extras-all in a quiet pocket of Guelph close to schools, parks, and shopping.
- HoldoverDays: 30
- Architectural Style: Backsplit 4
- Property Type: Residential Freehold
- Property Sub Type: Detached
- DirectionFaces: West
- Directions: Elimira Rd to West Acres
- Tax Year: 2024
- Parking Features: Private
- ParkingSpaces: 2
- Parking Total: 2
- WashroomsType1: 1
- WashroomsType1Level: Main
- WashroomsType2: 1
- WashroomsType2Level: Basement
- WashroomsType3: 1
- WashroomsType3Level: Basement
- BedroomsAboveGrade: 3
- Interior Features: Carpet Free, Floor Drain, Water Softener
- Basement: Finished
- Cooling: Central Air
- HeatSource: Gas
- HeatType: Forced Air
- LaundryLevel: Lower Level
- ConstructionMaterials: Aluminum Siding, Wood
- Exterior Features: Deck
- Roof: Asphalt Shingle
- Sewer: Sewer
- Foundation Details: Poured Concrete
- Parcel Number: 712550032
- LotSizeUnits: Feet
- LotDepth: 101
- LotWidth: 40
- PropertyFeatures: Place Of Worship, School, Park, Golf
| School Name | Type | Grades | Catchment | Distance |
|---|---|---|---|---|
| {{ item.school_type }} | {{ item.school_grades }} | {{ item.is_catchment? 'In Catchment': '' }} | {{ item.distance }} |



























































