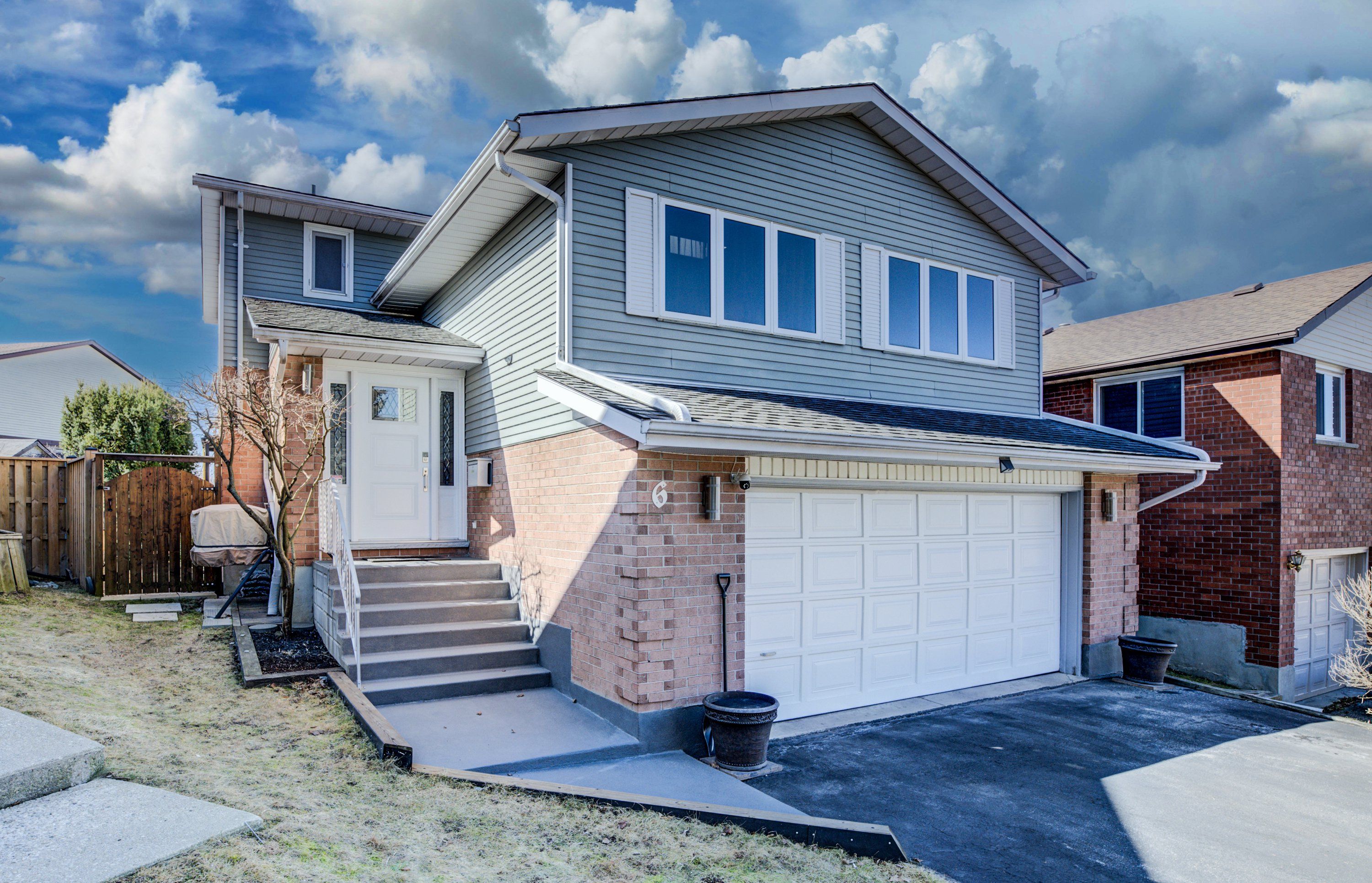$849,000
$81,0006 Zeffer Place, Kitchener, ON N2A 3Y8
, Kitchener,

















































 Properties with this icon are courtesy of
TRREB.
Properties with this icon are courtesy of
TRREB.![]()
This exceptional home is a must-see to fully appreciate its quality craftsmanship and thoughtful updates. The top 5 reasons to make this home yours include: 1. BEAUTIFULLY UPDATED KITCHEN Features an oversized island with drawers, ample cabinetry, stainless steel appliances, and sliders leading to the family room with a gas fireplace. 2. SPACIOUS & BRIGHT LIVING AREAS The huge living/dining room boasts two skylights with blinds, while the rec room offers a cozy wood-burning fireplace, an inviting bar, and a 2-piece bath. 3. WELL DESIGNED UPPER LEVEL Includes 3 bedrooms, a primary with an ensuite, and a convenient upper-level laundry in the 4-piece main bath. 4. LOCATION: This is a prime Kitchener location, walking distance to adventure and minutes to convenience. This home is close to an array of amenities, including Chicopee Ski Hill, Waterloo Airport, shopping, restaurants, schools, trails, and parks.5. UPGRADES: Notable upgrades include custom windows on the top and basement floors (2015) + all glass changed on remaining windows. Kitchen, bathrooms, closet doors, main/upstairs/basement flooring (2020). Hot water heater rental (2021). Don't miss the opportunity to make it yours book your showing today.
- HoldoverDays: 60
- Architectural Style: Backsplit 5
- Property Type: Residential Freehold
- Property Sub Type: Detached
- DirectionFaces: South
- GarageType: Attached
- Directions: Veronica Dr --> Zeffer Place
- Tax Year: 2024
- ParkingSpaces: 4
- Parking Total: 6
- WashroomsType1: 1
- WashroomsType1Level: Main
- WashroomsType2: 1
- WashroomsType2Level: Third
- WashroomsType3: 1
- WashroomsType3Level: Third
- WashroomsType4: 1
- WashroomsType4Level: Basement
- BedroomsAboveGrade: 3
- BedroomsBelowGrade: 1
- Interior Features: Other
- Basement: Finished
- Cooling: Central Air
- HeatSource: Gas
- HeatType: Forced Air
- ConstructionMaterials: Brick, Metal/Steel Siding
- Roof: Asphalt Shingle
- Sewer: Sewer
- Foundation Details: Poured Concrete
- LotSizeUnits: Feet
- LotDepth: 100
- LotWidth: 27
| School Name | Type | Grades | Catchment | Distance |
|---|---|---|---|---|
| {{ item.school_type }} | {{ item.school_grades }} | {{ item.is_catchment? 'In Catchment': '' }} | {{ item.distance }} |


















































