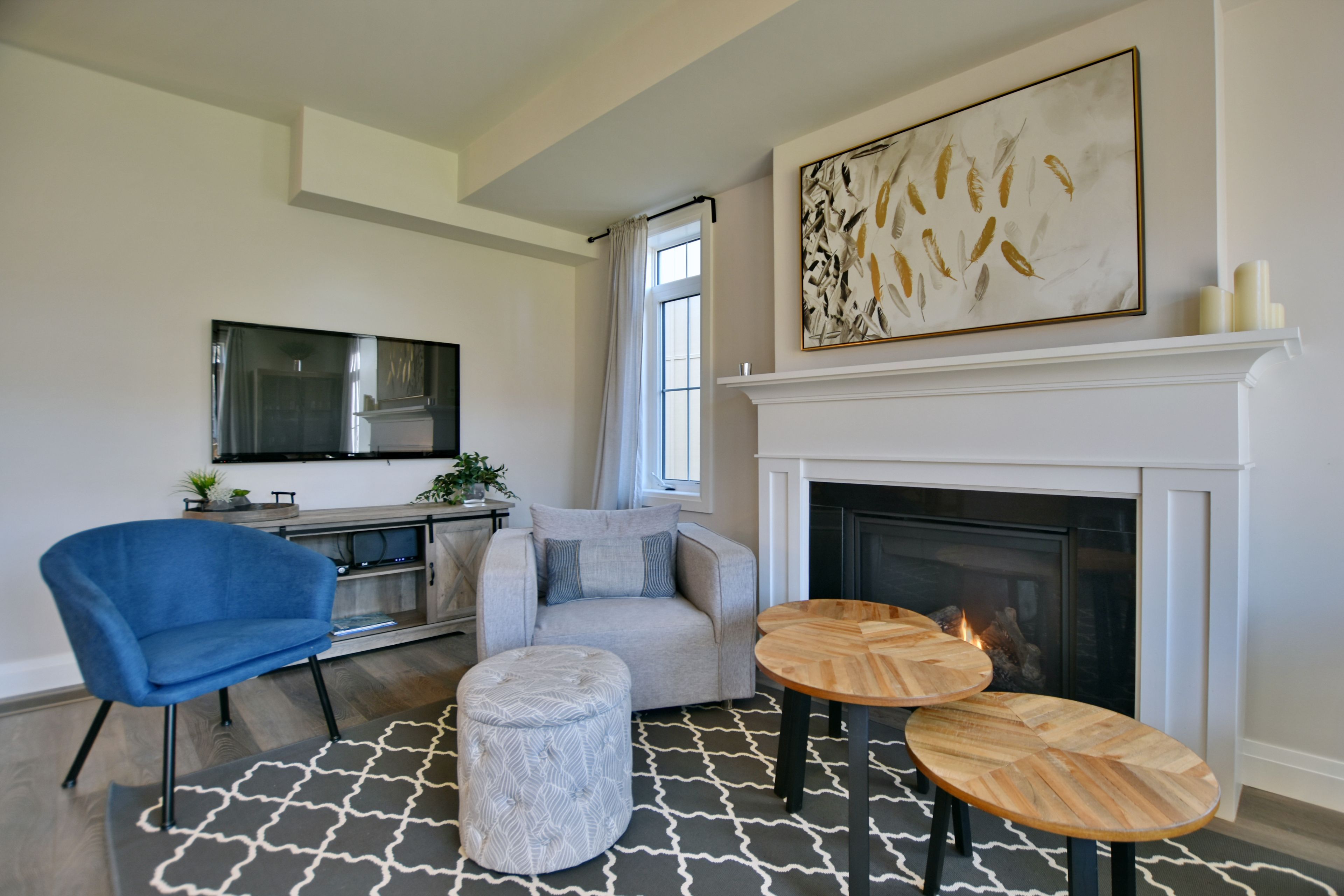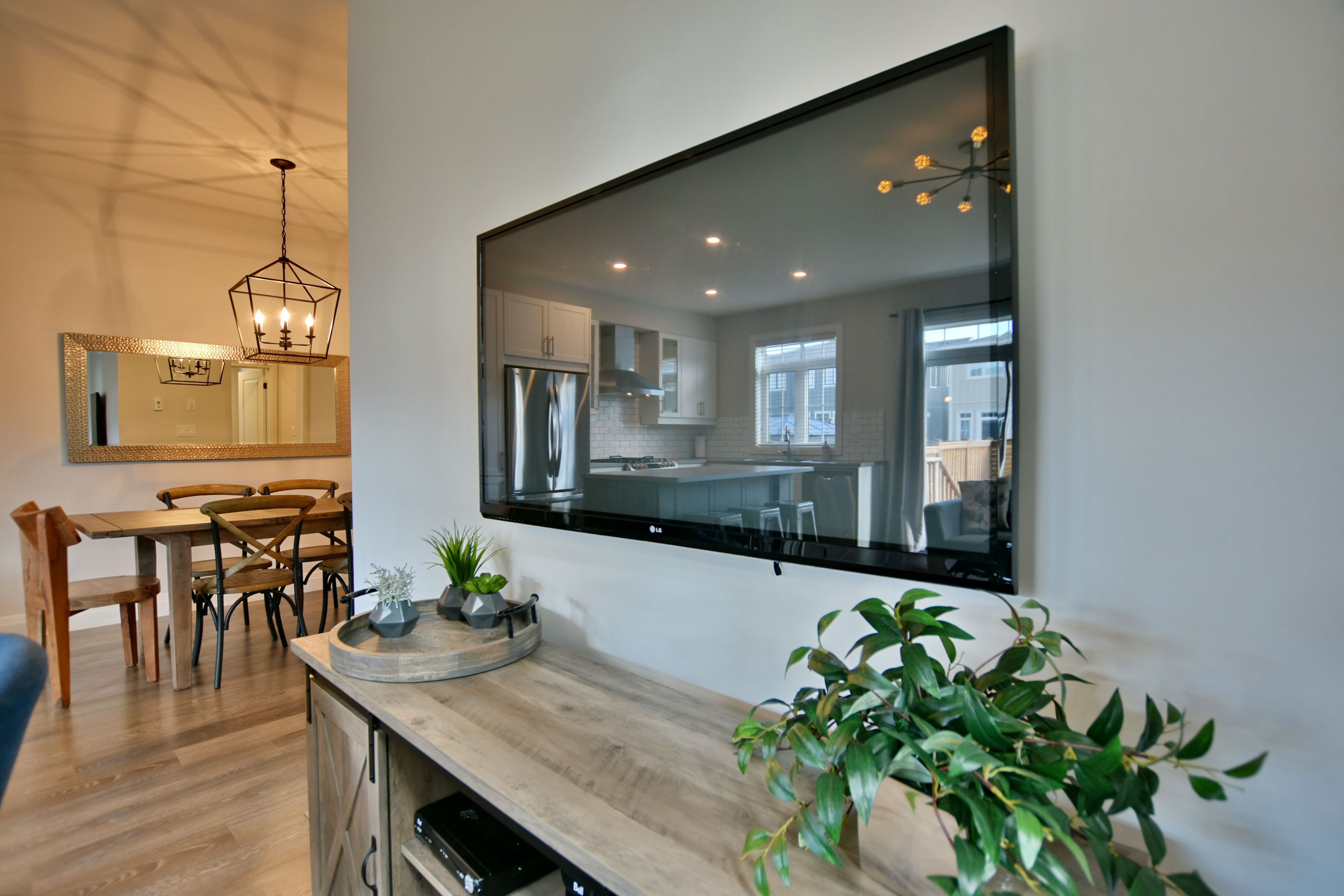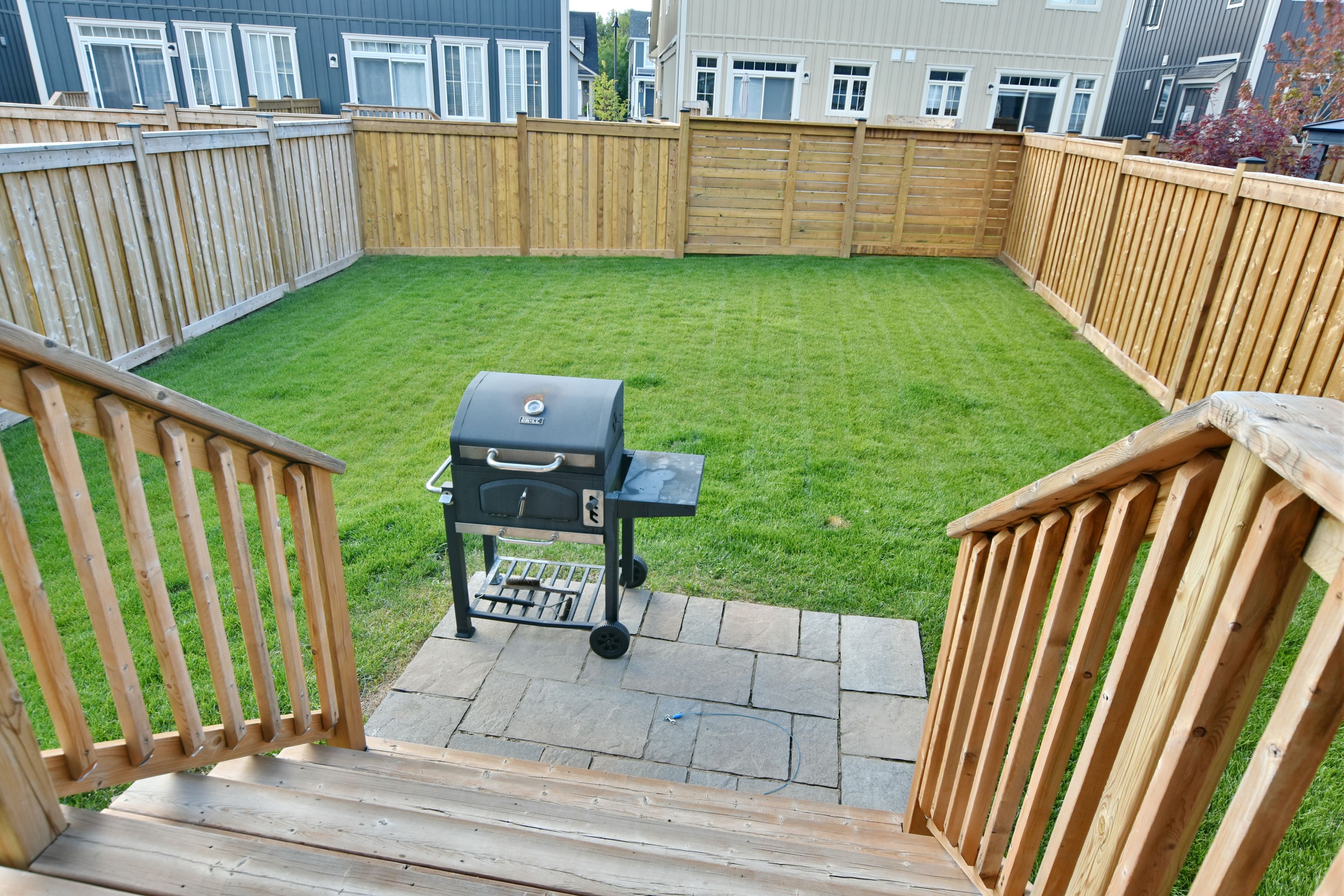$19,000
305 YELLOW BIRCH Crescent, Blue Mountains, ON L9Y 0Y3
Blue Mountains, Blue Mountains,


















































 Properties with this icon are courtesy of
TRREB.
Properties with this icon are courtesy of
TRREB.![]()
WINTER SKI SEASON Rental in Windfall! Located near Blue Mountain Village, this beautifully furnished home is the perfect way to experience The Town of Blue Mountains for the ski season. Residents of Windfall have access to "The Shed" offering hot and cold spa pools, the club house, the fitness room and more! Surrounded by trails, you can walk to Blue Mountain Resort or take a short drive to an abundance of Restaurants, Shops and Amenities. Utilities in addition to rent. Also available in October & November at a rate of $2,900+ per month.
- HoldoverDays: 60
- Architectural Style: 2-Storey
- Property Type: Residential Freehold
- Property Sub Type: Semi-Detached
- DirectionFaces: West
- GarageType: Attached
- Directions: From Collingwood, head down Mountain Road towards Blue Mountain, Turn right on Crosswinds, left on Yellow Birch, keep right at the fork to #305
- Parking Features: Private, Other
- ParkingSpaces: 2
- Parking Total: 3
- WashroomsType1: 1
- WashroomsType1Level: Main
- WashroomsType2: 1
- WashroomsType2Level: Second
- WashroomsType3: 1
- WashroomsType3Level: Second
- BedroomsAboveGrade: 3
- Fireplaces Total: 1
- Interior Features: Air Exchanger
- Basement: Unfinished, Full
- Cooling: Central Air
- HeatSource: Gas
- HeatType: Forced Air
- LaundryLevel: Upper Level
- ConstructionMaterials: Wood
- Exterior Features: Lawn Sprinkler System
- Roof: Shingles, Asphalt Shingle
- Pool Features: Community
- Sewer: Sewer
- Foundation Details: Poured Concrete
- Topography: Level
- Parcel Number: 371470662
- LotSizeUnits: Feet
- LotDepth: 118.7
- LotWidth: 23.06
- PropertyFeatures: Beach, Fenced Yard, Golf, Hospital, Skiing
| School Name | Type | Grades | Catchment | Distance |
|---|---|---|---|---|
| {{ item.school_type }} | {{ item.school_grades }} | {{ item.is_catchment? 'In Catchment': '' }} | {{ item.distance }} |



























































