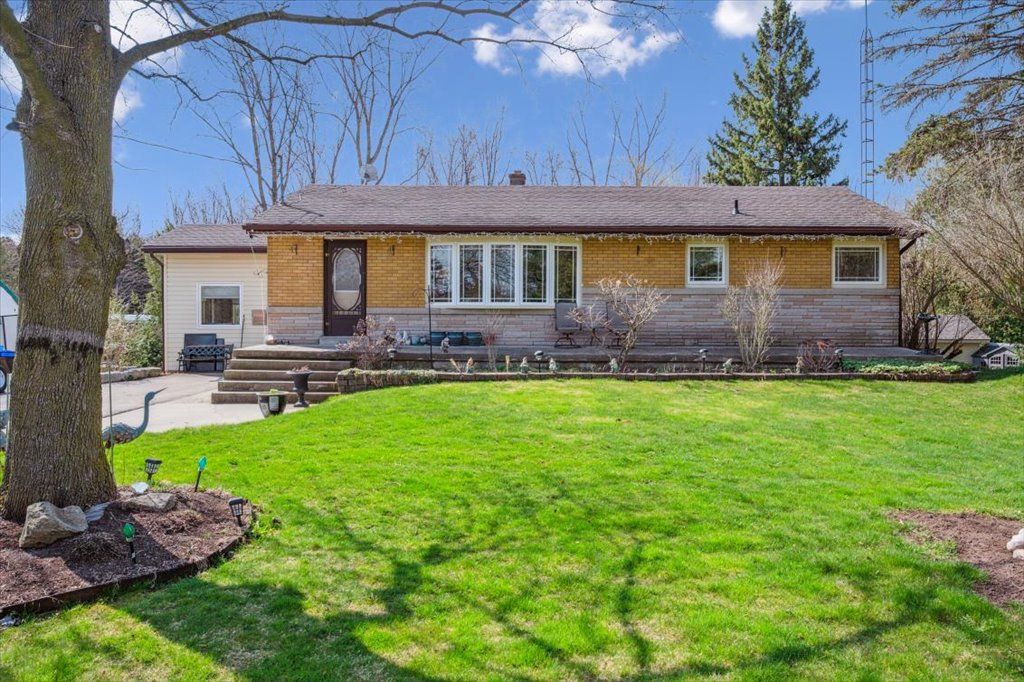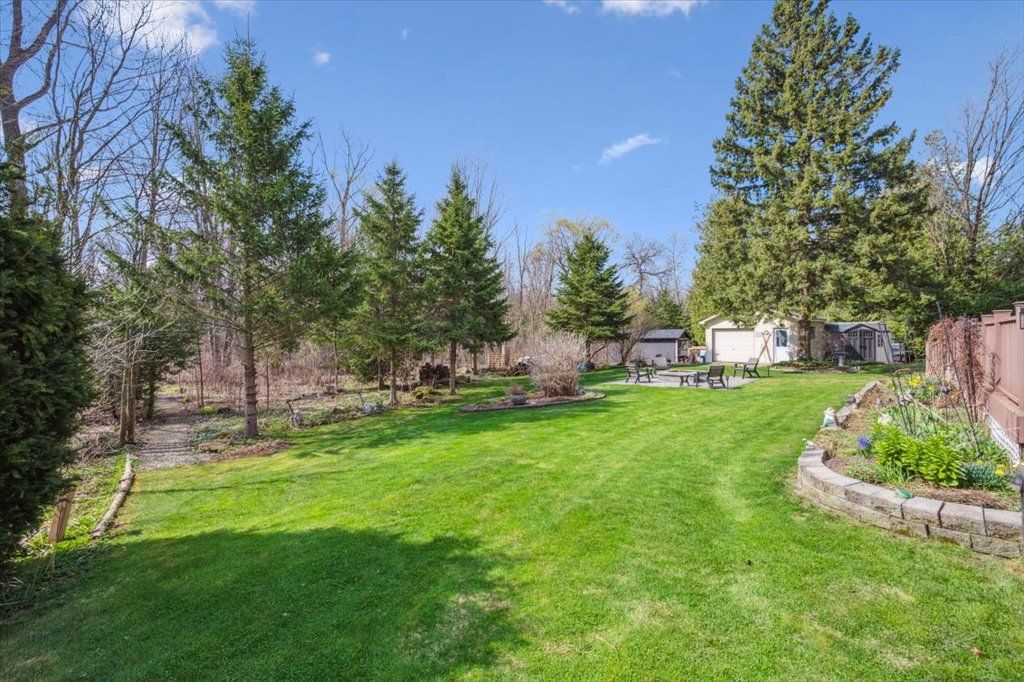$1,299,000
1918 Regional 97 Road, Hamilton, ON N1R 5S7
Rural Flamborough, Hamilton,


















































 Properties with this icon are courtesy of
TRREB.
Properties with this icon are courtesy of
TRREB.![]()
Check out this gorgeous 3 bedroom bungalow situated on .86 of an acre. The open concept kitchen with bar seating has stunning granite countertops, marble backsplash and overlooks the bright living room with hardwood floors, crown molding and a large bay window with roll up blinds to view the picturesque front yard. This home offers a retreat-like feeling with extensive landscaping, 46'x20' composite deck, outdoor fire gathering area, hot tub and backs onto a pond making for a beautiful backdrop. There are two workshop areas, two gazebos, garden shed and a 20'x20' dome shelter included for extra storage.
- HoldoverDays: 30
- Architectural Style: Bungalow
- Property Type: Residential Freehold
- Property Sub Type: Detached
- DirectionFaces: South
- Directions: Regional Rd 97, West of HWY 6
- Tax Year: 2024
- ParkingSpaces: 8
- Parking Total: 8
- WashroomsType1: 1
- BedroomsAboveGrade: 3
- Interior Features: Water Softener, Workbench, Water Purifier, Water Heater Owned, Storage, Primary Bedroom - Main Floor, Central Vacuum
- Basement: Separate Entrance, Finished with Walk-Out
- Cooling: Central Air
- HeatSource: Propane
- HeatType: Forced Air
- ConstructionMaterials: Brick, Aluminum Siding
- Roof: Asphalt Shingle
- Sewer: Septic
- Foundation Details: Concrete Block
- Parcel Number: 175300051
- LotSizeUnits: Feet
- LotDepth: 258
- LotWidth: 145.09
| School Name | Type | Grades | Catchment | Distance |
|---|---|---|---|---|
| {{ item.school_type }} | {{ item.school_grades }} | {{ item.is_catchment? 'In Catchment': '' }} | {{ item.distance }} |



























































