$1,148,000
6839 Imperial Court, Niagara Falls, ON L2G 7W9
216 - Dorchester, Niagara Falls,
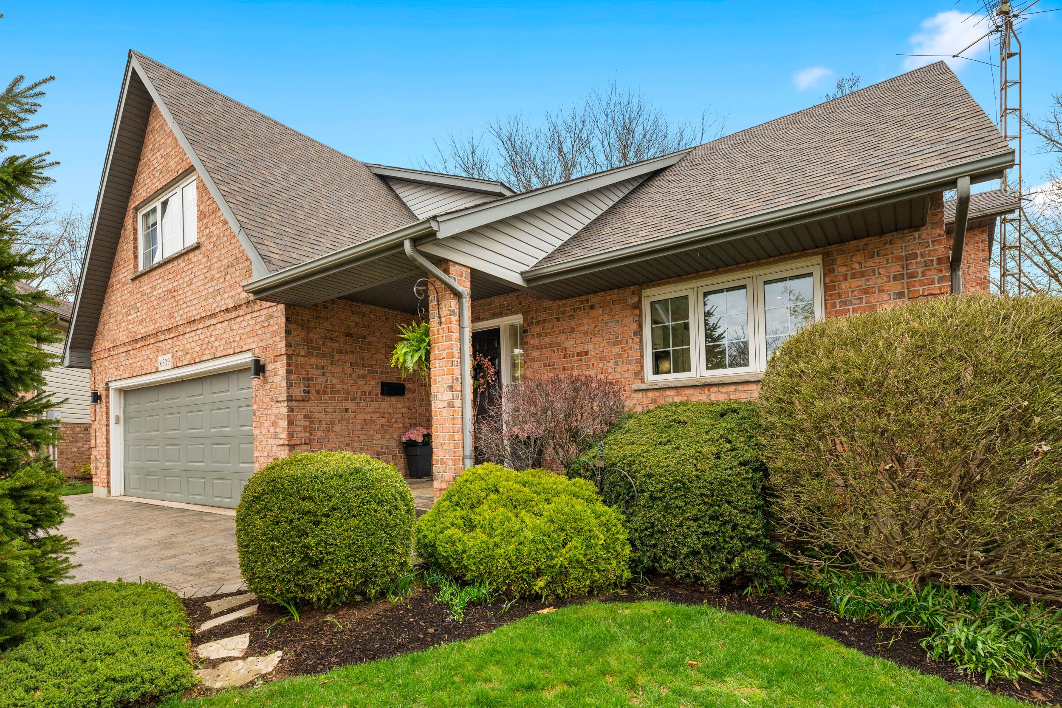













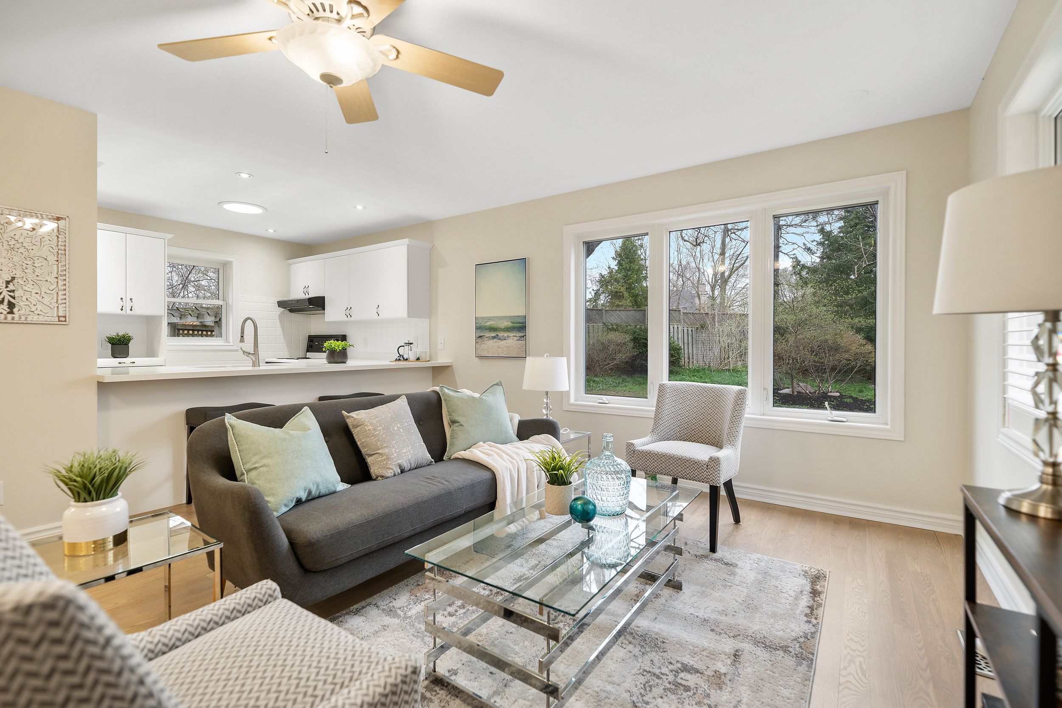




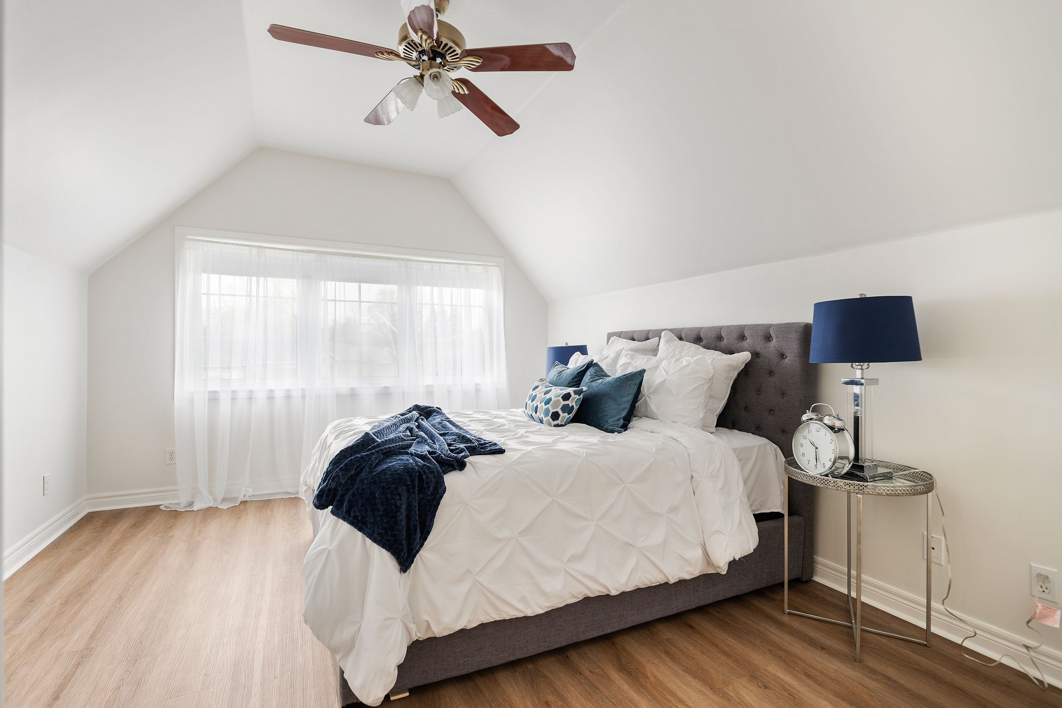









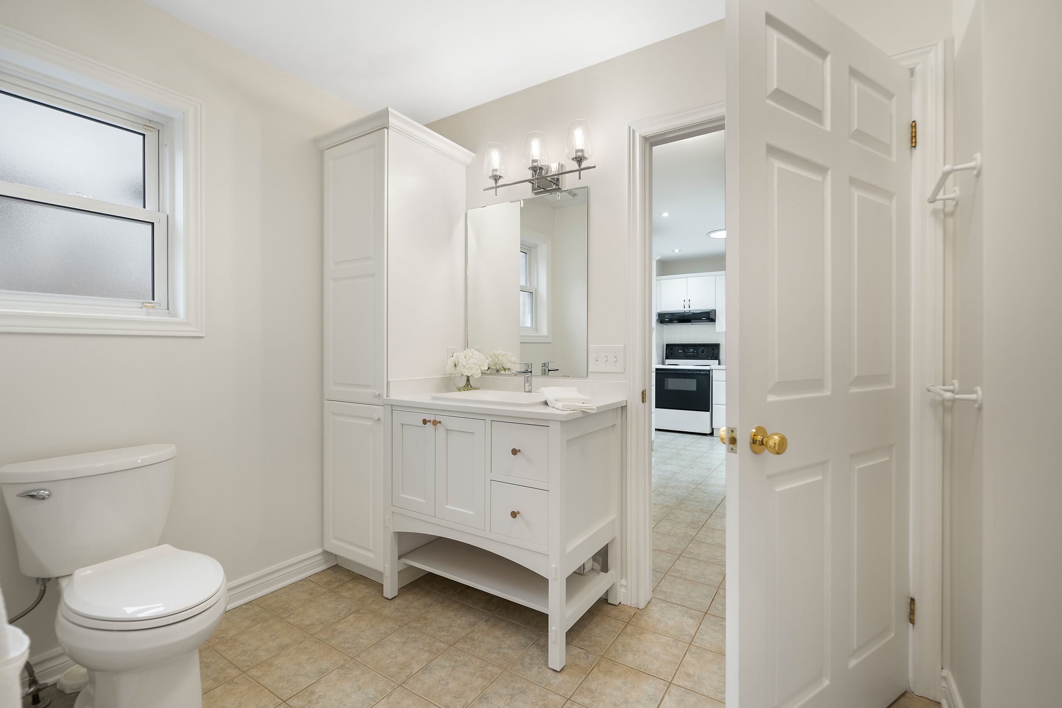











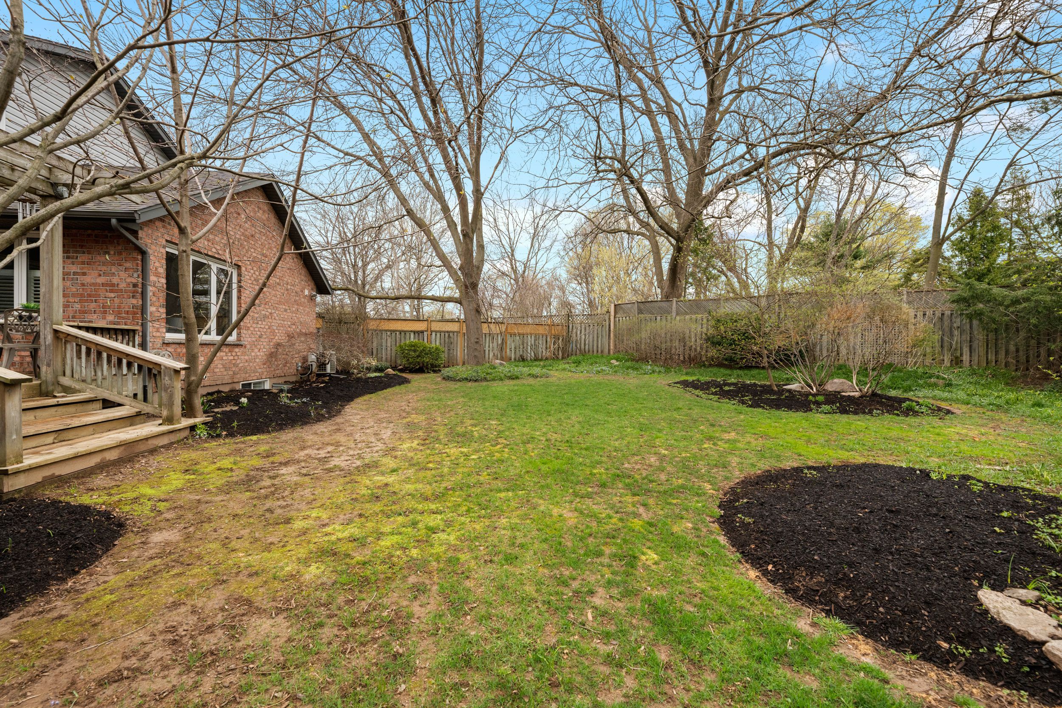








 Properties with this icon are courtesy of
TRREB.
Properties with this icon are courtesy of
TRREB.![]()
The most value on the market right now: a renovated gem in the heart of Niagara Falls with a MAIN FLOOR IN-LAW SUITE! This beautiful home offers approx 4000 sqft of living space, with 5+2 bdrms & 4 full baths. The main floor w/spacious, newly tiled foyer, gorgeous vaulted ceilings, & light-filled kitchen/Din/Liv Rm w/gas FP. Refinished hardwood, new carpet on stairs & new luxury plank vinyl flooring throughout, extra-wide staircase to the 2nd flr & perfect kitchen w/new quartz countertops, fridge, oven, dishwasher, tile flooring, backsplash, Abundant windows, open-concept living area. The MAIN FLOOR IN-LAW SUITE can be secured from the main house by a dbl-sided high-security deadbolt with a kitchen w/fridge, stove, dishwasher & breakfast bar, living rm, 3pc bath, carpeted bdrm, separate laundry closet, wide doorways, exterior accessible ramp, & access to attached garage. 2nd flr w/4 bdrms & 2 baths, including primary bdrm w/4pc ensuite including sep shower & whirlpool tub. The well-lit spacious lower level w/lrg windows & RecRm w/gas FP, full wet bar, 2 bdrms, full bath, laundry rm w/dryer & new washer, storage rm which can become an additional bedrm. Located in sought-after neighbourhood w/mature trees & landscaping, this unique home offers spacious yard perfect for children to play & room for an in-ground pool. Additional features: high-security Medeco locks, fenced yard, extra-lrg dbl car garage, interlock brick driveway, custom-built shed, & a massive entertainer's deck with a natural gas line. Recent renos include a separate water meter & Eyedro hydro meter (which allows remote electricity usage monitoring) to in-law suite, & new wiring to allow for installation of a separate electrical hot water meter. Home is zoned R1C, permitting single family occupancy & owner-occupied B&B usage. Enjoy peace & privacy of this quiet court, ideally located near schools, shopping, amenities, parks, transit, QEW - close to Lundy's Lane in the heart of the City of Niagara Falls!
- HoldoverDays: 60
- Architectural Style: 2-Storey
- Property Type: Residential Freehold
- Property Sub Type: Detached
- DirectionFaces: West
- GarageType: Attached
- Directions: Dorchester Rd & Imperial Court
- Tax Year: 2024
- Parking Features: Private Double
- ParkingSpaces: 4
- Parking Total: 6
- WashroomsType1: 1
- WashroomsType1Level: Main
- WashroomsType2: 2
- WashroomsType2Level: Second
- WashroomsType3: 1
- WashroomsType3Level: Basement
- BedroomsAboveGrade: 5
- BedroomsBelowGrade: 2
- Interior Features: Other
- Basement: Finished
- Cooling: Central Air
- HeatSource: Gas
- HeatType: Forced Air
- LaundryLevel: Main Level
- ConstructionMaterials: Brick
- Roof: Asphalt Shingle
- Sewer: Sewer
- Foundation Details: Poured Concrete
- Parcel Number: 643590195
- LotSizeUnits: Feet
- LotDepth: 114.92
- LotWidth: 40
- PropertyFeatures: Cul de Sac/Dead End
| School Name | Type | Grades | Catchment | Distance |
|---|---|---|---|---|
| {{ item.school_type }} | {{ item.school_grades }} | {{ item.is_catchment? 'In Catchment': '' }} | {{ item.distance }} |



























































