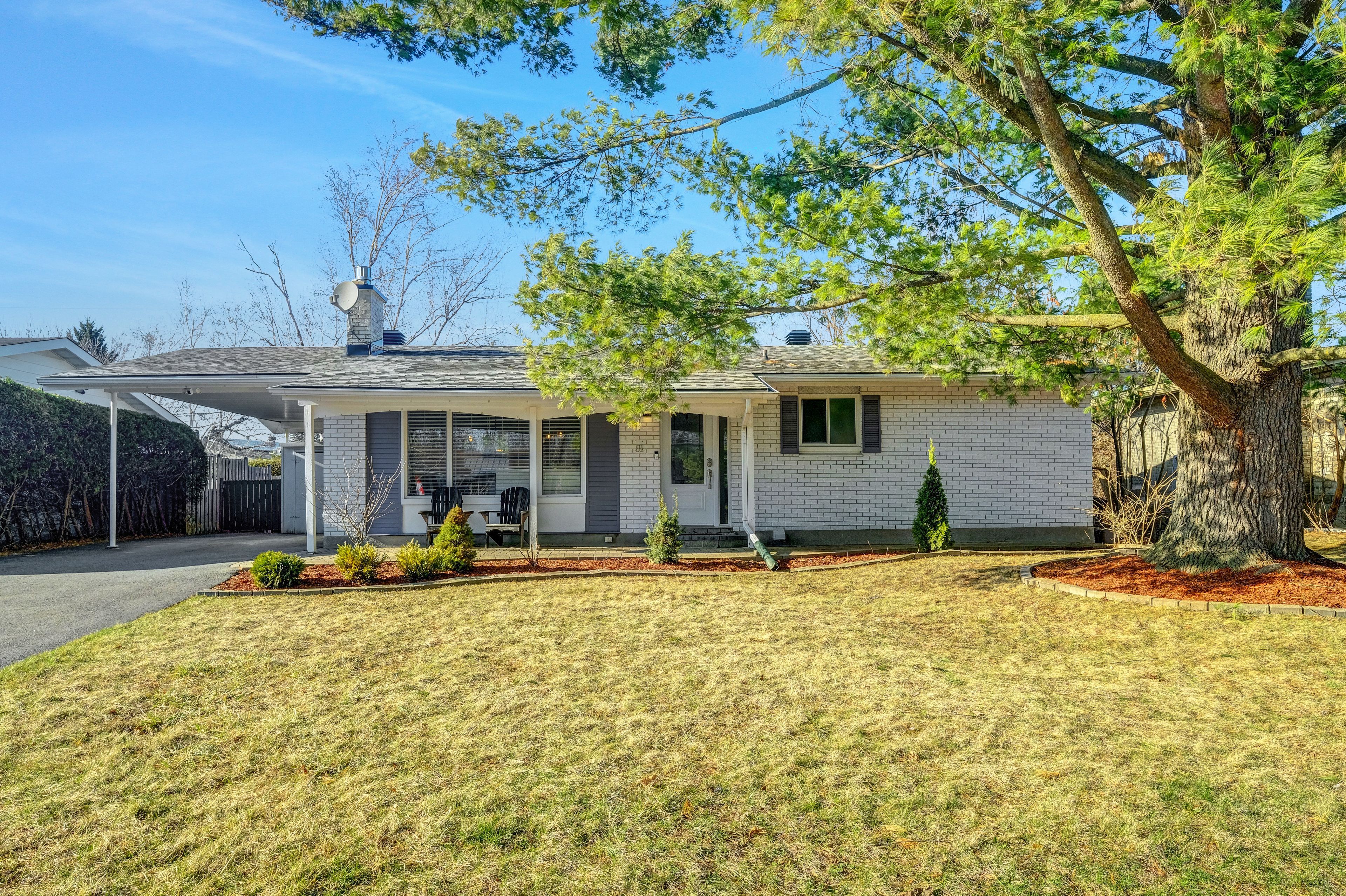$779,900
51 Cleadon Drive, CrystalBayRockyPointBayshore, ON K2H 5P4
7002 - Crystal Beach, Crystal Bay - Rocky Point - Bayshore,











































 Properties with this icon are courtesy of
TRREB.
Properties with this icon are courtesy of
TRREB.![]()
Charming Bungalow in Crystal Beach Thoughtfully Upgraded & Move-In Ready! Welcome to 51 Cleadon Drive, a beautifully renovated all-brick bungalow in the sought-after Crystal Beach neighborhood. Nestled near the Nepean Sailing Club and the Ottawa River, this sun-filled home offers the perfect blend of tranquility and convenience. Modern Upgrades & Elegant Finishes; fully updated lighting throughout the home for a bright and welcoming ambiance, sleek kitchen renovation, including a granite countertop, refinished cabinetry, upgraded hardware and faucet and new appliances (dishwasher, fridge, stove, hood fan), pot lights and pendant lighting for a stylish touch. Upgraded main-level bathroom, featuring a new vanity, mirror, and shower, plus beautiful tile. Basement enhancements, including new laminate flooring, a refreshed basement washroom, and large windows for natural light. Outdoor oasis, complete with a new deck and fence for privacy perfect for entertaining. Close to Bayshore Shopping Mall, and the future LRT, near DND, Abbott, mins drive to Kanata high-tech sector and the future Moodie LRT station. Don't miss this incredible opportunity to own a thoughtfully upgraded home in Crystal Beach.
- HoldoverDays: 60
- Architectural Style: Bungalow
- Property Type: Residential Freehold
- Property Sub Type: Detached
- DirectionFaces: North
- GarageType: Carport
- Directions: Crystal Beach Dr to Cleadon Dr
- Tax Year: 2024
- Parking Features: Available
- ParkingSpaces: 1
- Parking Total: 2
- WashroomsType1: 1
- WashroomsType1Level: Main
- WashroomsType2: 1
- WashroomsType2Level: Basement
- BedroomsAboveGrade: 3
- Interior Features: Carpet Free, Primary Bedroom - Main Floor
- Basement: Finished
- Cooling: Central Air
- HeatSource: Gas
- HeatType: Forced Air
- LaundryLevel: Lower Level
- ConstructionMaterials: Brick
- Roof: Asphalt Shingle
- Sewer: Sewer
- Foundation Details: Poured Concrete
- Parcel Number: 047040009
- LotSizeUnits: Feet
- LotDepth: 99.89
- LotWidth: 64.92
- PropertyFeatures: Fenced Yard
| School Name | Type | Grades | Catchment | Distance |
|---|---|---|---|---|
| {{ item.school_type }} | {{ item.school_grades }} | {{ item.is_catchment? 'In Catchment': '' }} | {{ item.distance }} |












































