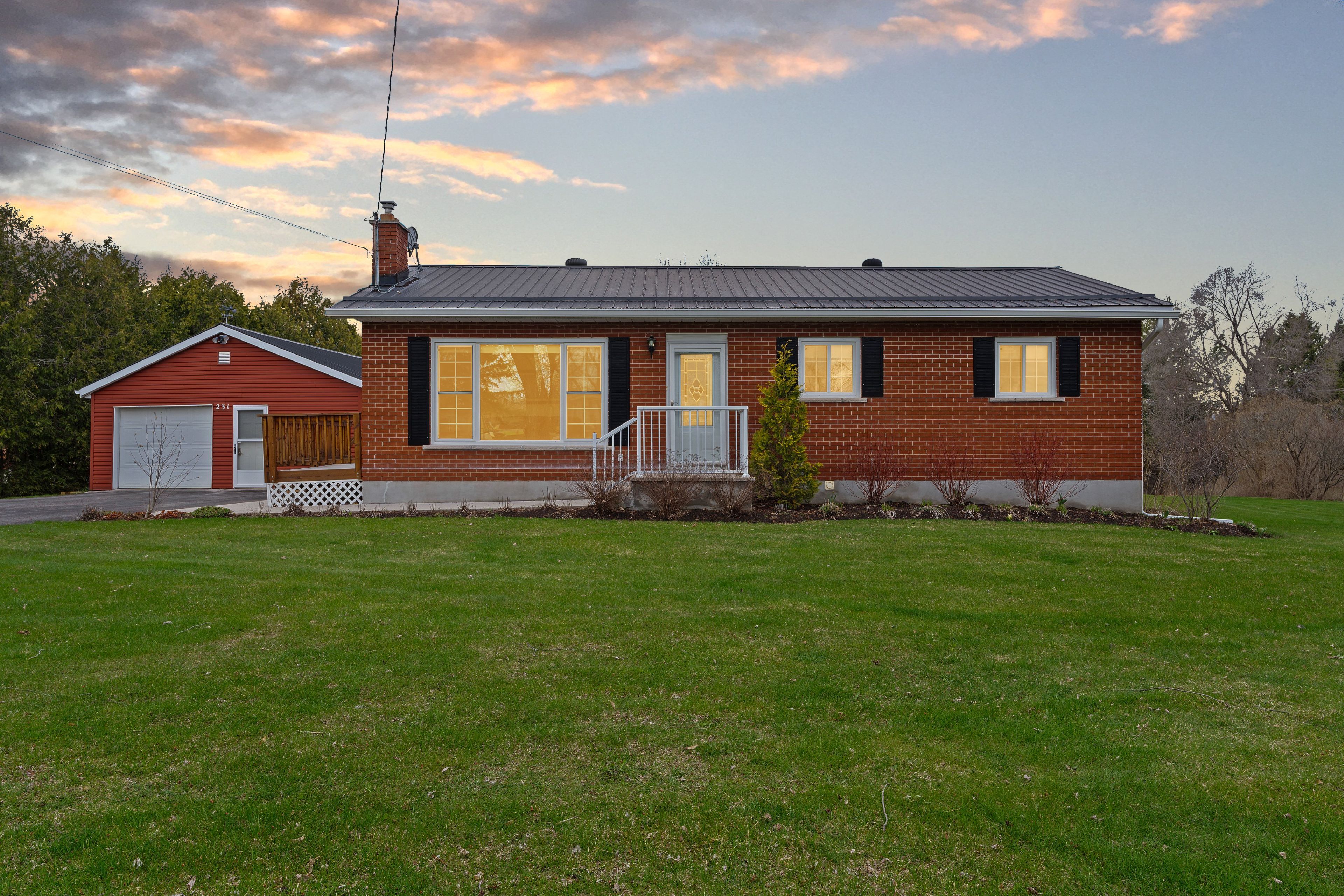$799,000
231 COUNTY 9 Road, Greater Napanee, ON K7R 0E3
58 - Greater Napanee, Greater Napanee,


















































 Properties with this icon are courtesy of
TRREB.
Properties with this icon are courtesy of
TRREB.![]()
Welcome to 231 County Road 9, a spacious and versatile property sitting on 2.7 acres along the Napanee River, perfect for families looking for space, privacy, and convenience. Located just 3 minutes from the 401, it offers easy access while still feeling like a peaceful country retreat. Upstairs, you will find 3 generous bedrooms, while the fully separate in-law suite downstairs includes its bedroom and living space ideal for extended family or guests. Cozy up year-round with 2 fireplaces, creating warm and inviting spaces throughout the home. Outside, the possibilities are endless with a giant detached garage perfect for storage, hobbies, or a workshop, expansive land that backs onto the Napanee River, offering scenic views and water access right in your backyard. Whether you're looking for multigenerational living, room to grow, or a peaceful place to put down roots, 231 County Road 9 has it all. Come see what makes this riverside property so special!
- HoldoverDays: 60
- Architectural Style: Bungalow
- Property Type: Residential Freehold
- Property Sub Type: Detached
- DirectionFaces: North
- GarageType: Detached
- Directions: Hwy. 401 to Palace Road to County Road 9.
- Tax Year: 2024
- Parking Features: Private
- ParkingSpaces: 8
- Parking Total: 10
- WashroomsType1: 1
- WashroomsType1Level: Main
- WashroomsType2: 1
- WashroomsType2Level: Basement
- BedroomsAboveGrade: 3
- BedroomsBelowGrade: 1
- Fireplaces Total: 2
- Interior Features: Central Vacuum, In-Law Capability, Primary Bedroom - Main Floor
- Basement: Full, Finished
- Cooling: Central Air
- HeatSource: Gas
- HeatType: Forced Air
- ConstructionMaterials: Brick, Vinyl Siding
- Exterior Features: Deck, Landscaped, Privacy
- Roof: Metal
- Waterfront Features: Dock
- Sewer: Septic
- Foundation Details: Block
- Parcel Number: 451130403
- LotSizeUnits: Feet
- LotWidth: 178.66
| School Name | Type | Grades | Catchment | Distance |
|---|---|---|---|---|
| {{ item.school_type }} | {{ item.school_grades }} | {{ item.is_catchment? 'In Catchment': '' }} | {{ item.distance }} |



























































