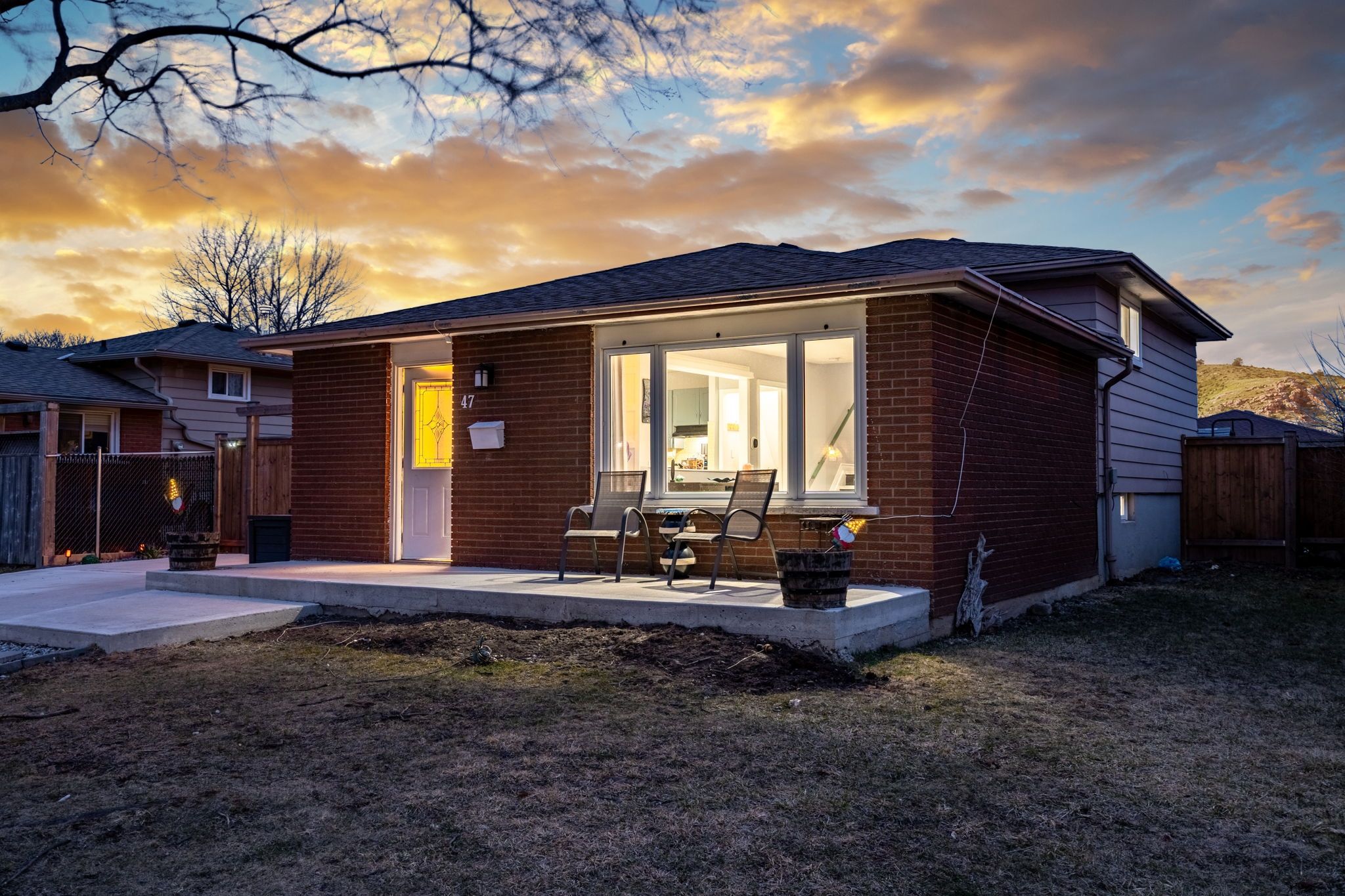$649,900
47 Locheed Drive, Hamilton, ON L8T 4L5
Lisgar, Hamilton,


















































 Properties with this icon are courtesy of
TRREB.
Properties with this icon are courtesy of
TRREB.![]()
Welcome to 47 Locheed Drive, Hamilton! Located in the sought-after Lisgar neighbourhood of Hamilton Mountain, this charming detached backsplit home offers 3+1 bedrooms, 2 bathrooms, and over 1,400 sq. ft. of finished living space. The newly paved concrete driveway provides parking for 4 cars, a rare find in the area! Inside, the open-concept main floor is perfect for entertaining, with a bright kitchen offering ample storage and a large pass-through to the spacious living room. There's also convenient access to the backyard via a side/rear yard door. Upstairs, you'll find a 3-piece bathroom, two good-sized bedrooms, and a sun-filled primary bedroom. The fully finished basement features an additional 3-piece bathroom, laundry, a large 22' x 11' recreation room, and an optional fourth bedroom, plus 500 sq. ft. of crawl space storage. The fully fenced backyard boasts a large patio, grassy area for kids/pets, a hot tub, and extra storage space. With quick access to the Linc, Red Hill Parkway, and local amenities, this home is perfectly located for convenience and lifestyle. Book your private showing today47 Locheed Drive wont last long!
- HoldoverDays: 60
- Architectural Style: Backsplit 3
- Property Type: Residential Freehold
- Property Sub Type: Detached
- DirectionFaces: North
- Directions: "Hey Siri, take me to 47 Locheed Drive in Hamilton"
- Tax Year: 2024
- Parking Features: Private Double
- ParkingSpaces: 4
- Parking Total: 4
- WashroomsType1: 1
- WashroomsType1Level: Second
- WashroomsType2: 1
- WashroomsType2Level: Basement
- BedroomsAboveGrade: 3
- BedroomsBelowGrade: 1
- Interior Features: Water Purifier
- Basement: Finished, Full
- Cooling: Central Air
- HeatSource: Gas
- HeatType: Forced Air
- ConstructionMaterials: Vinyl Siding, Brick
- Roof: Asphalt Shingle
- Sewer: Sewer
- Foundation Details: Concrete Block
- Parcel Number: 169900222
- LotSizeUnits: Feet
- LotDepth: 100
- LotWidth: 52
| School Name | Type | Grades | Catchment | Distance |
|---|---|---|---|---|
| {{ item.school_type }} | {{ item.school_grades }} | {{ item.is_catchment? 'In Catchment': '' }} | {{ item.distance }} |



























































