$1,248,000
30 Mears Road, Brant, ON N3L 0M6
Paris, Brant,
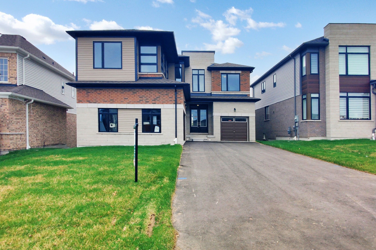

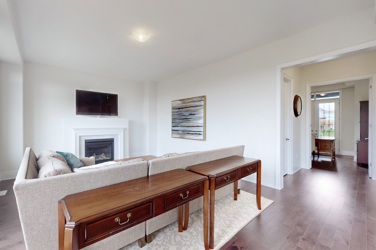
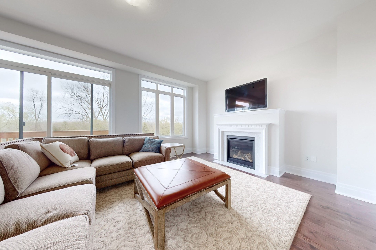
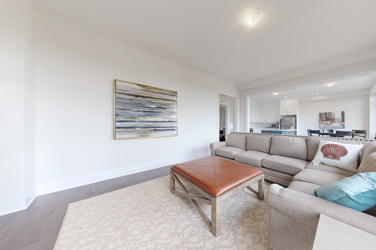
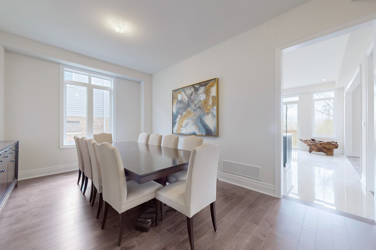
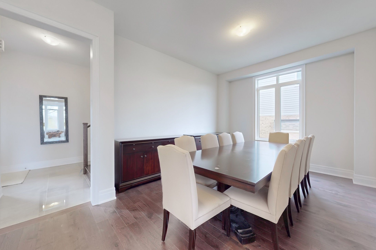
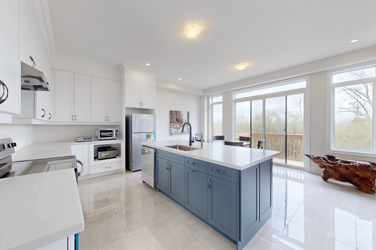
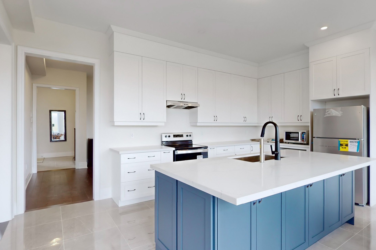
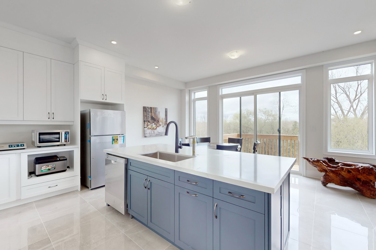
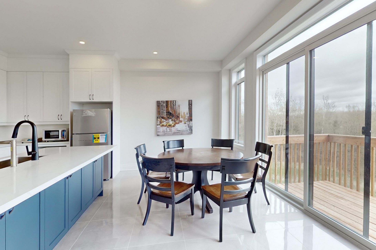
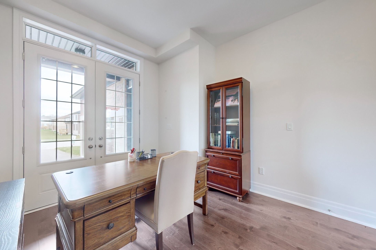

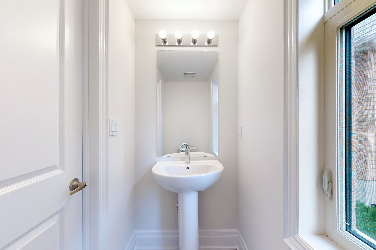
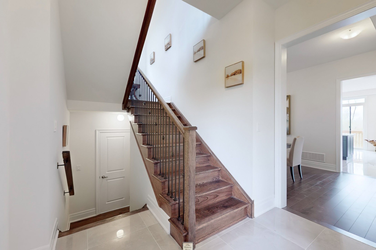
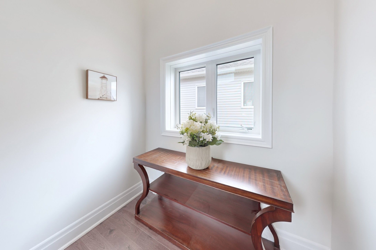
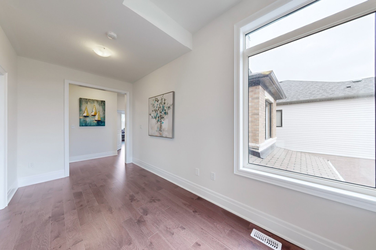

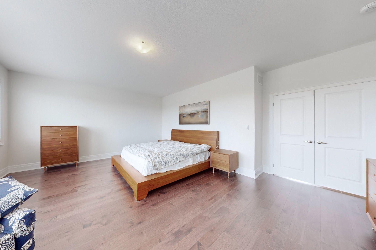
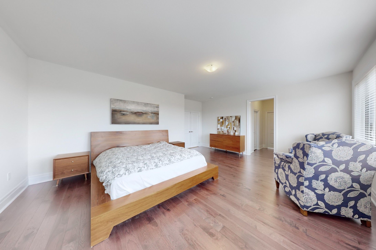
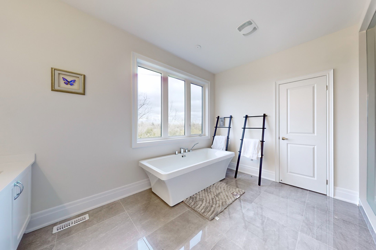
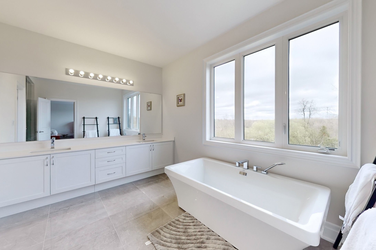
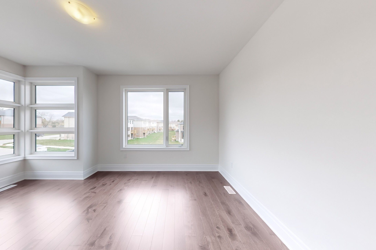
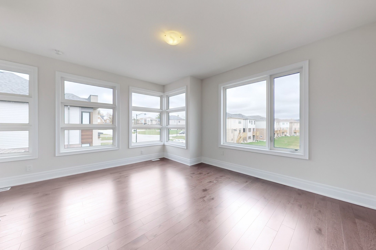
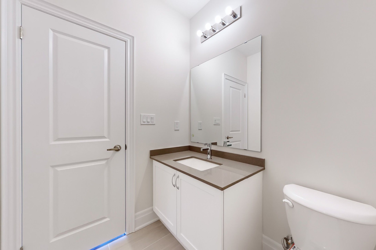
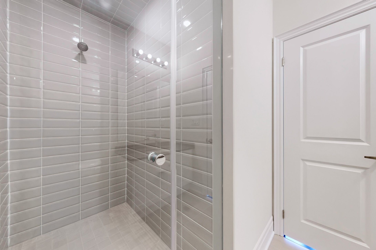
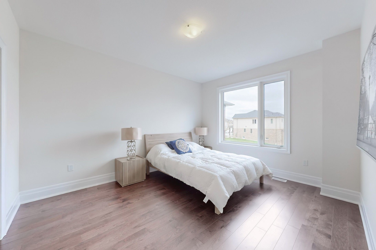

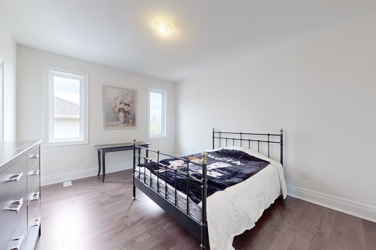
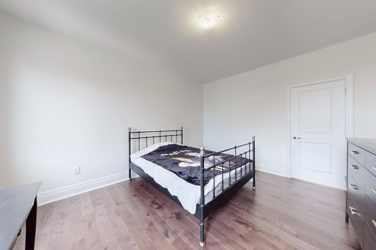
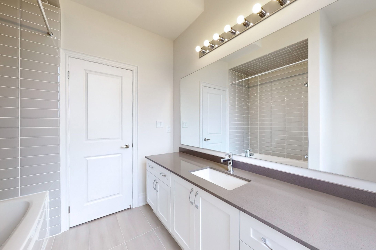
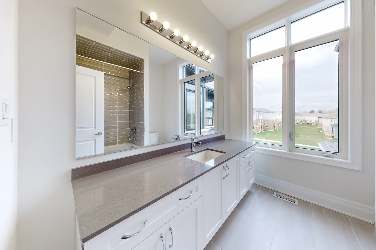
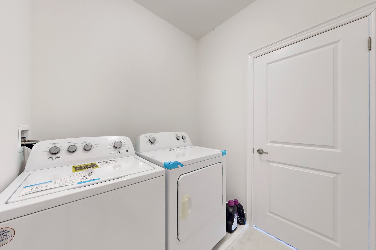
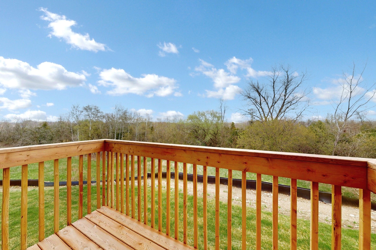
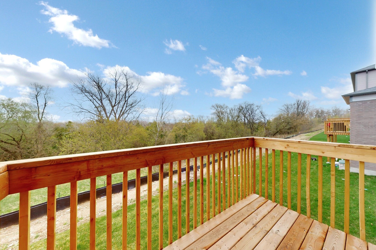
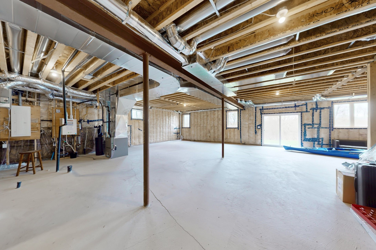
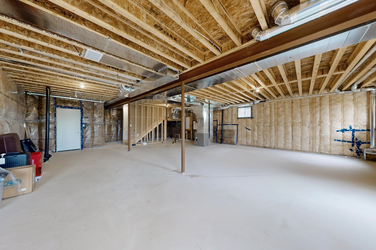
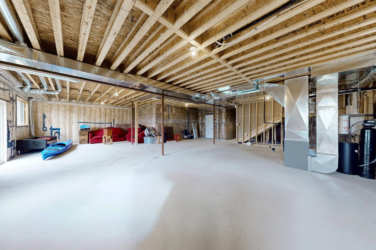
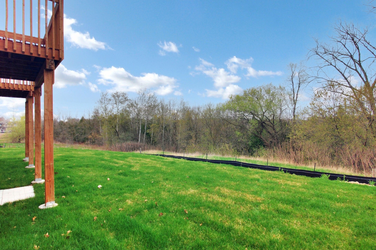
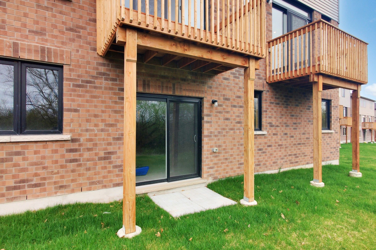
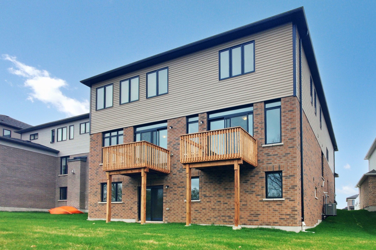
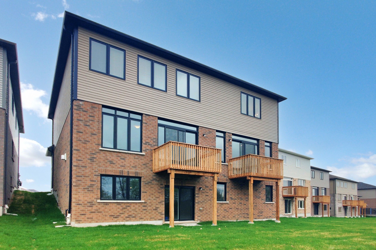
 Properties with this icon are courtesy of
TRREB.
Properties with this icon are courtesy of
TRREB.![]()
Welcome to your dream home, a Stunning Detached Home on a Premium Ravine lot. This Home has Over 150K upgrades from Builder to Offer Luxury Living Throughout. The Main Floor Features Hardwood Flooring, Soaring 10 Foot Ceilings and Over Sized Doors Throughout. The Kitchen is a Chef's Dream Featuring Quartz Counter Tops, Extended Height Upper Cabinets Accented w Crown Molding and Gas Line Ready. The Base Cabinets Feature Custom In Cabinet Solutions with Tons of Functional Storage Space. The Kitchen has an Enormous Island Featuring Quartz Counter Tops, Undermount Sink & Additional Storage on Both Sides. The Open Concept Main Floor Design Features Floor to Ceiling and Wall to Wall Windows that Bathe the Home in Natural Light, Creating a Warm and Inviting Space to Make Your Home. The Second Floor has 9 Foot Ceilings and boast 4 generously sized bedrooms, making it perfect for family living. Additional feature include triple car garage, offering convenience and extra storage, and a Walk-Out basement with 9-foot ceiling, providing endless possibilities for customization.
- HoldoverDays: 60
- Architectural Style: 2-Storey
- Property Type: Residential Freehold
- Property Sub Type: Detached
- DirectionFaces: South
- GarageType: Attached
- Directions: Turn East on to Paris Links Rd from Grand River St N
- Tax Year: 2024
- Parking Features: Private Double
- ParkingSpaces: 4
- Parking Total: 7
- WashroomsType1: 1
- WashroomsType1Level: Ground
- WashroomsType2: 1
- WashroomsType2Level: Second
- WashroomsType3: 1
- WashroomsType3Level: Second
- WashroomsType4: 1
- WashroomsType4Level: Second
- BedroomsAboveGrade: 4
- Interior Features: Ventilation System
- Basement: Unfinished, Walk-Out
- Cooling: Central Air
- HeatSource: Gas
- HeatType: Forced Air
- LaundryLevel: Upper Level
- ConstructionMaterials: Concrete, Stucco (Plaster)
- Roof: Asphalt Shingle
- Sewer: Sewer
- Foundation Details: Poured Concrete
- Parcel Number: 322570389
- LotSizeUnits: Feet
- LotDepth: 114.45
- LotWidth: 48.61
| School Name | Type | Grades | Catchment | Distance |
|---|---|---|---|---|
| {{ item.school_type }} | {{ item.school_grades }} | {{ item.is_catchment? 'In Catchment': '' }} | {{ item.distance }} |

