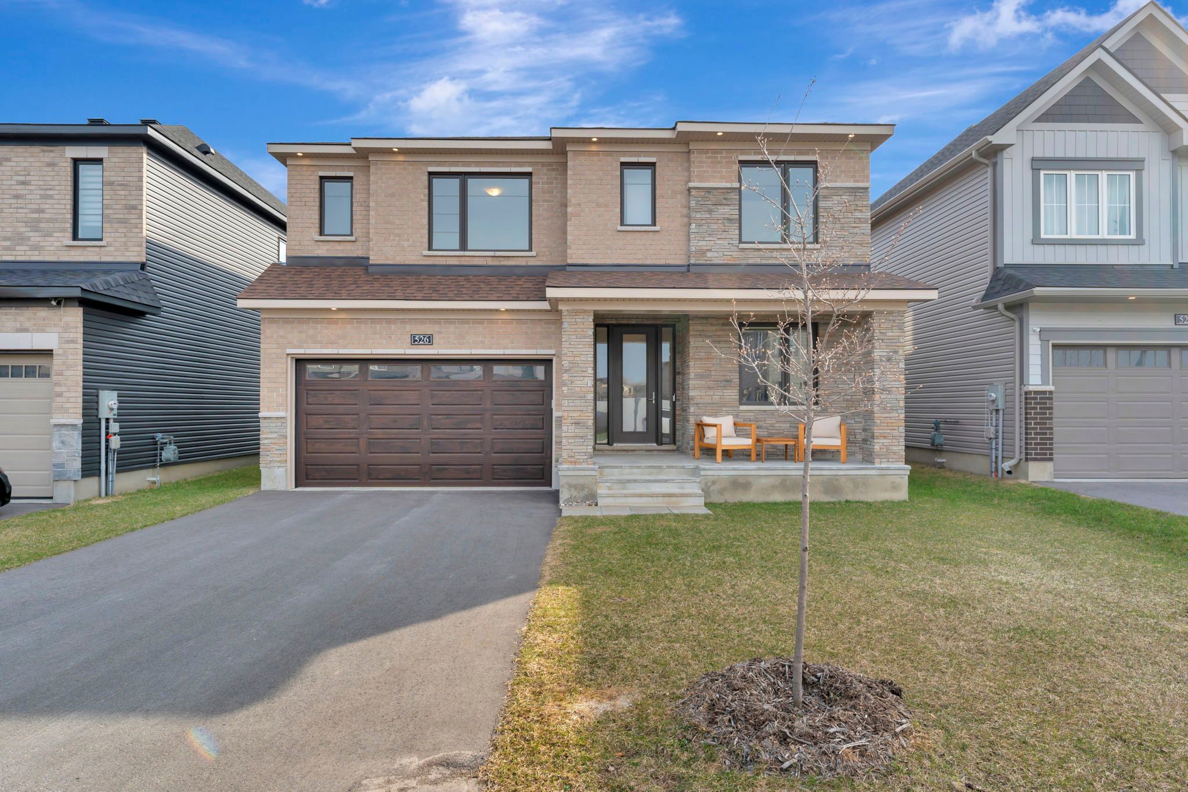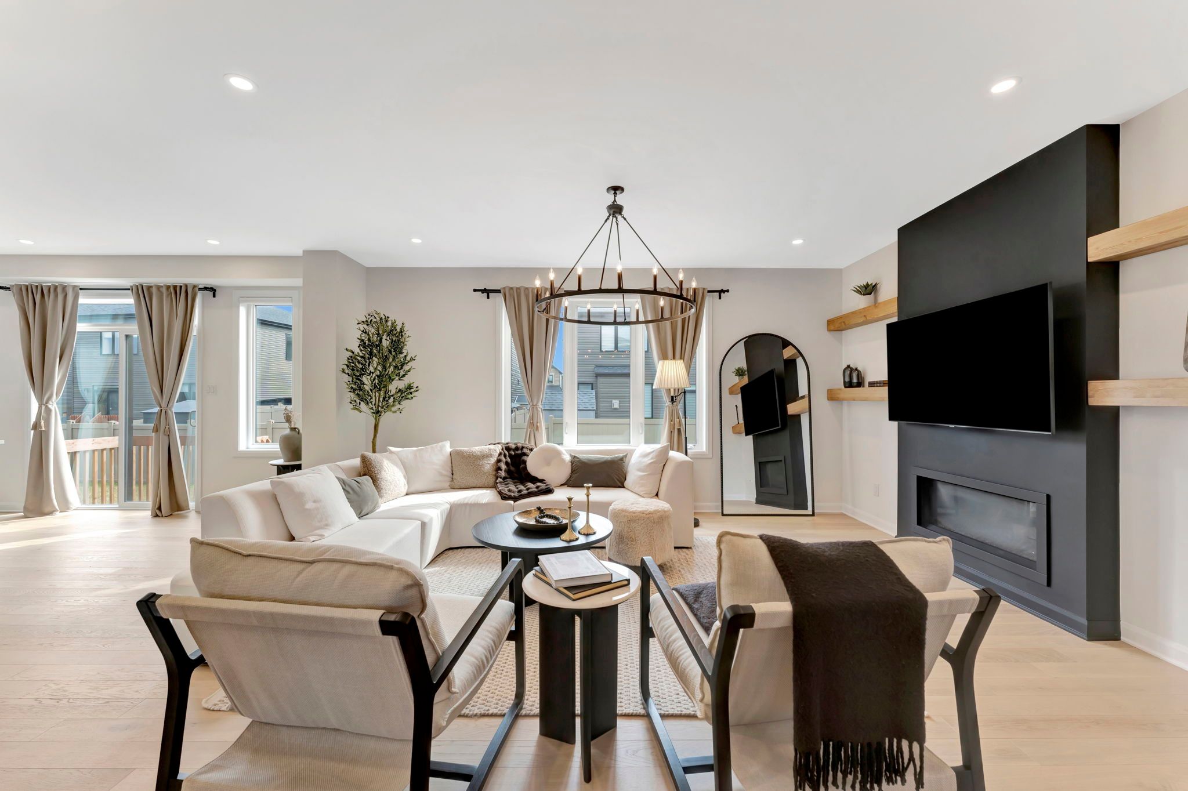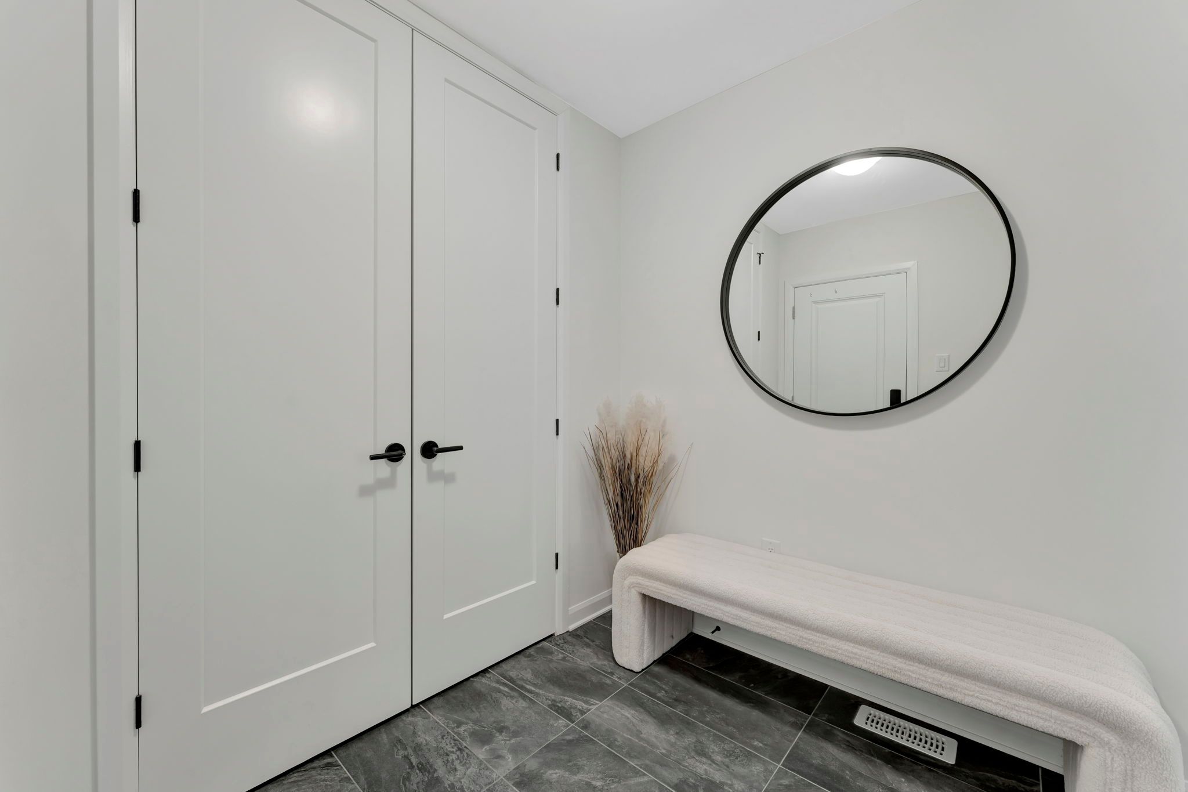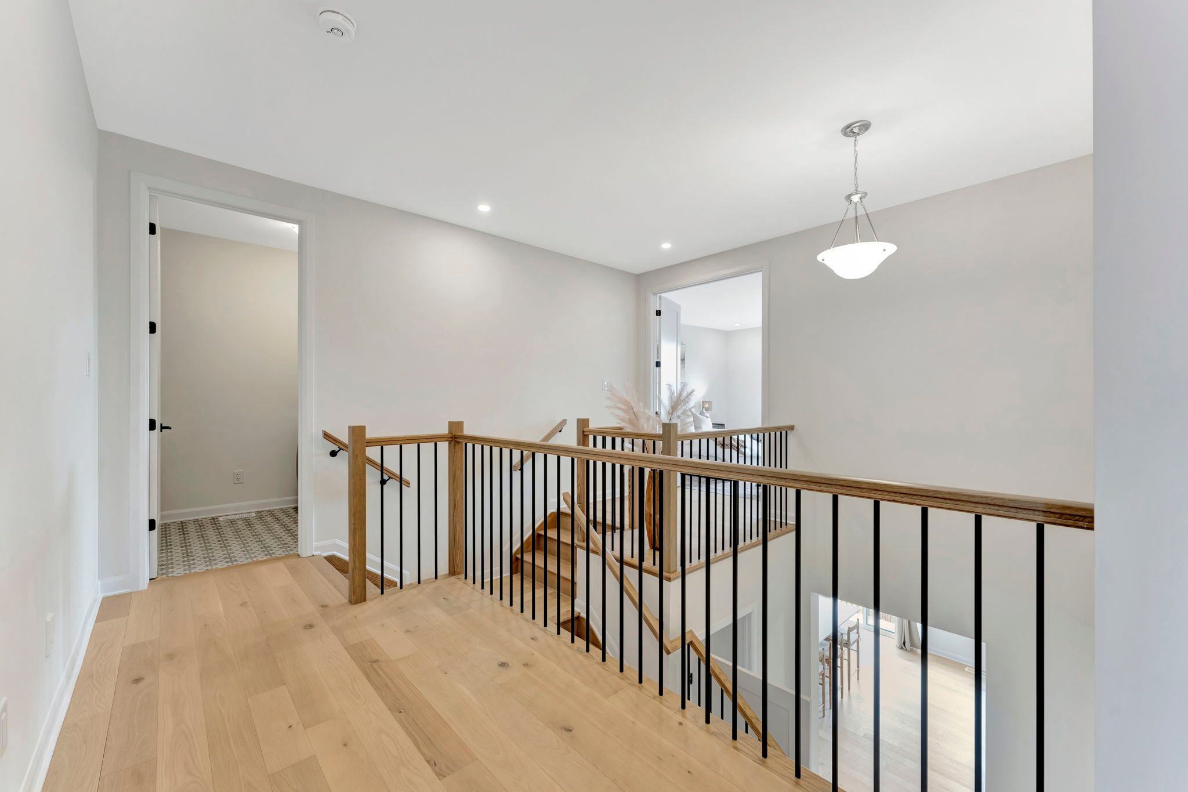$1,249,900
526 Anchor Circle, ManotickKarsRideauTwpandArea, ON K4M 0X5
8003 - Mahogany Community, Manotick - Kars - Rideau Twp and Area,


















































 Properties with this icon are courtesy of
TRREB.
Properties with this icon are courtesy of
TRREB.![]()
Welcome to the upgraded Magnolia model, a stunning family home which offers refined living in the sought-after Mahogany community in Manotick. Blending timeless design with modern upgrades, this home offers exceptional comfort and elegance.Step inside to discover a bright, open-concept layout featuring oak hardwood flooring throughout, soaring 9 foot ceilings on both levels and designer finishes. The heart of the home a chef-inspired kitchen boasts high-end Bosch appliances, quartz countertops, and a spacious island that flows effortlessly into the living and dining areas, making entertaining a breeze.Upstairs, the primary suite is your private retreat with his and hers walk-in closets and a spa-like ensuite. Two additional bedrooms are connected by a stylish Jack and Jill bathroom, while a fourth bedroom enjoys its own private ensuite perfect for guests, teens, or extended family. A second-floor laundry room adds everyday convenience.Located just a short walk to Manotick Main Street, you'll love being close to local restaurants, coffee shops, trails, parks, schools, parks, and shopping.A beautiful home in one of Ottawas most charming communities book your private showing today.
- HoldoverDays: 60
- Architectural Style: 2-Storey
- Property Type: Residential Freehold
- Property Sub Type: Detached
- DirectionFaces: South
- GarageType: Attached
- Directions: Head west on Century Road East from Rideau Valley Drive N. Continue straight on Century Road E.Turn right onto Stanstead Street.Turn left onto Anchor Circle.
- Tax Year: 2024
- ParkingSpaces: 2
- Parking Total: 4
- WashroomsType1: 1
- WashroomsType1Level: Main
- WashroomsType2: 1
- WashroomsType2Level: Second
- WashroomsType3: 1
- WashroomsType3Level: Second
- WashroomsType4: 1
- WashroomsType4Level: Second
- BedroomsAboveGrade: 4
- Fireplaces Total: 1
- Interior Features: Water Heater, ERV/HRV
- Basement: Unfinished
- Cooling: Central Air
- HeatSource: Gas
- HeatType: Forced Air
- LaundryLevel: Upper Level
- ConstructionMaterials: Brick
- Roof: Asphalt Shingle
- Sewer: Sewer
- Foundation Details: Concrete
- Parcel Number: 039021850
- LotSizeUnits: Feet
- LotDepth: 95.47
- LotWidth: 45.01
| School Name | Type | Grades | Catchment | Distance |
|---|---|---|---|---|
| {{ item.school_type }} | {{ item.school_grades }} | {{ item.is_catchment? 'In Catchment': '' }} | {{ item.distance }} |



























































