$869,900
31969 Feeder Road, Wainfleet, ON L0S 1V0
879 - Marshville/Winger, Wainfleet,
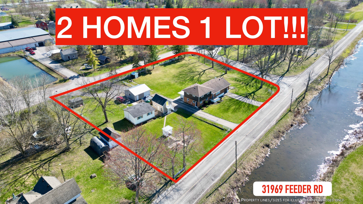
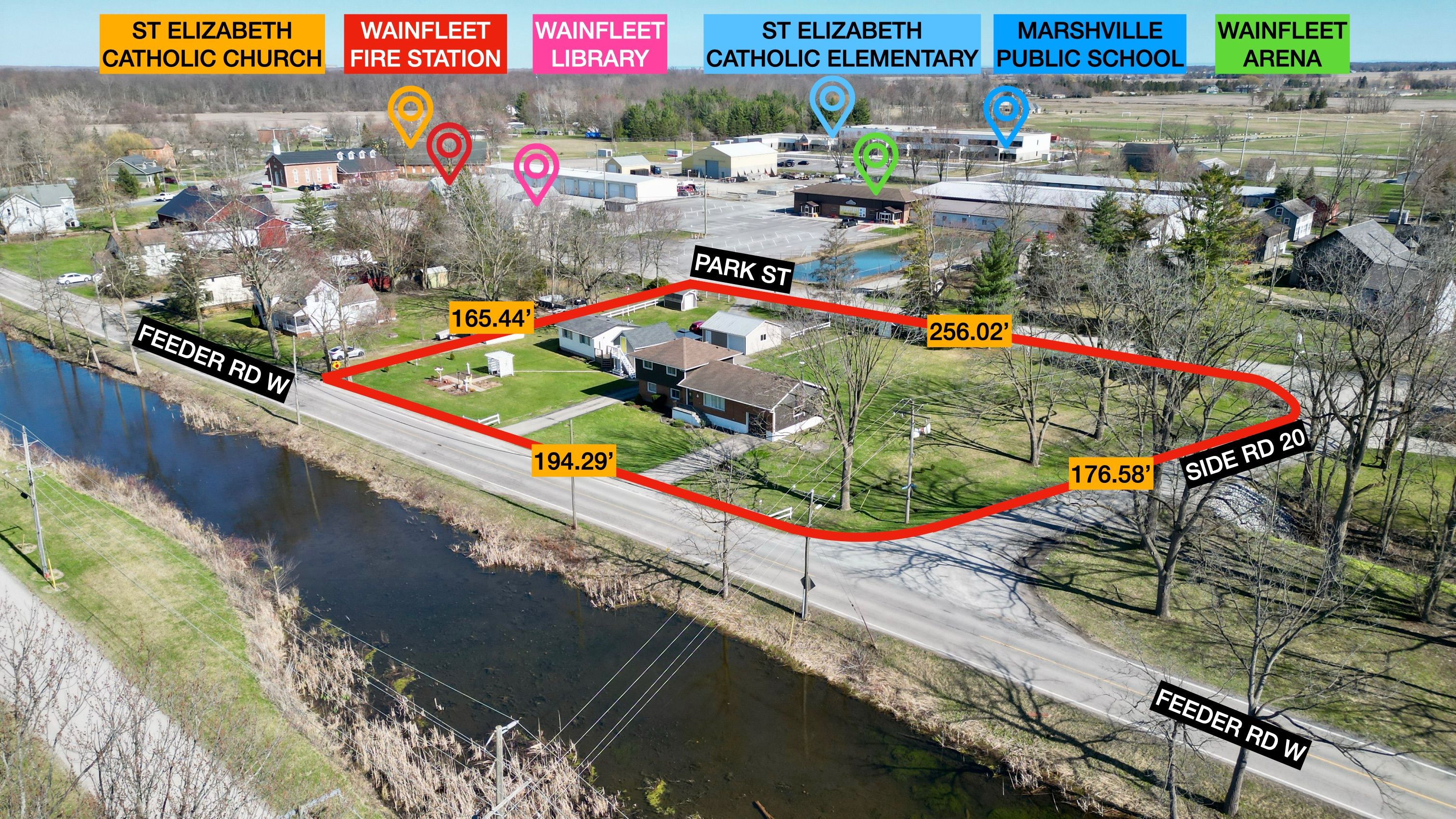
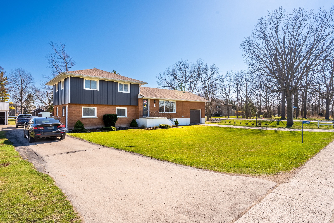
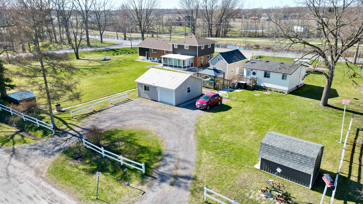
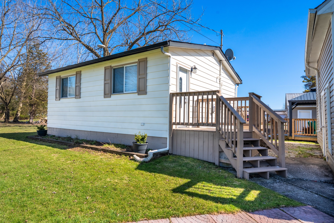
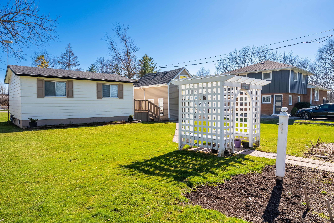
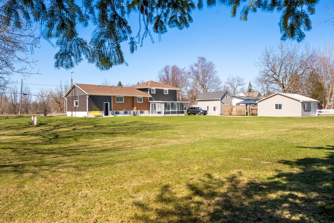
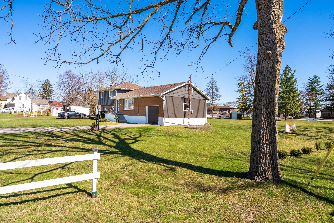

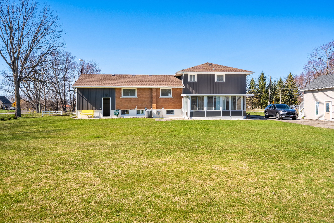
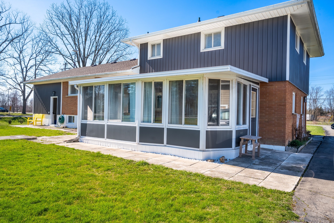
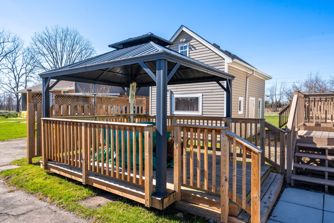
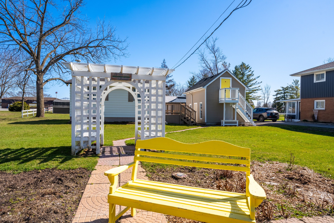
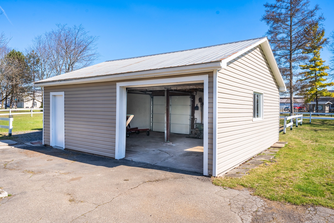
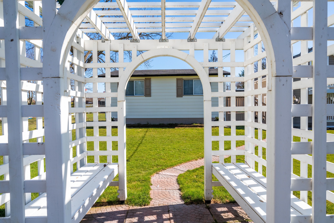
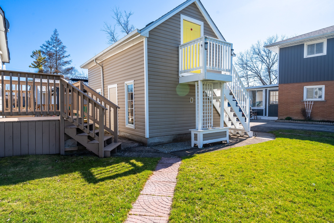
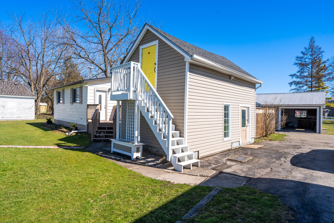
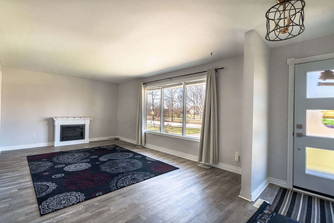
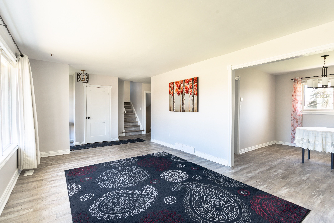

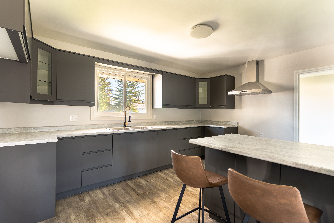
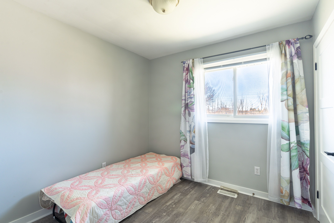
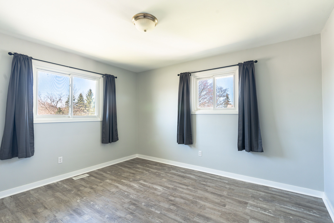
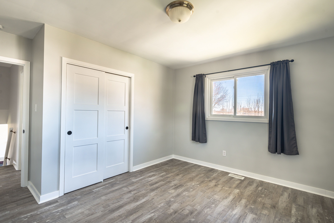
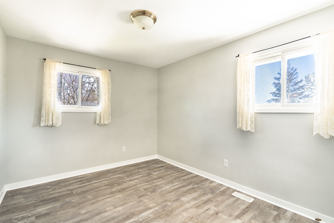
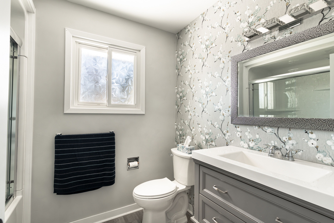

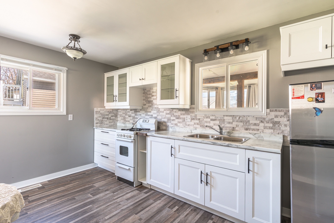
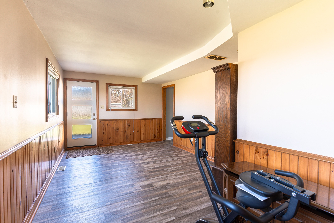
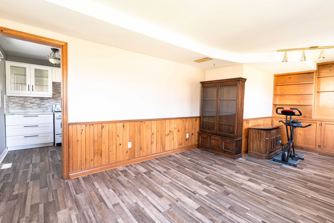
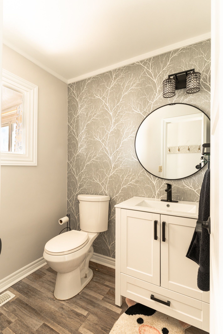
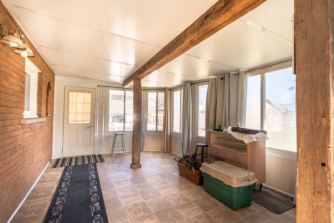
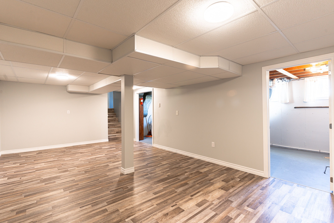
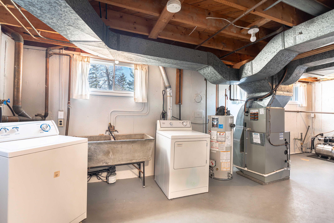
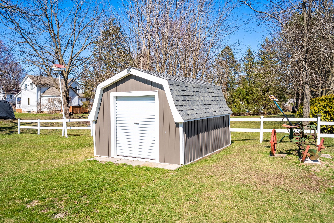
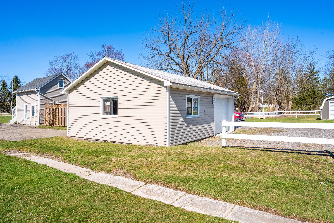
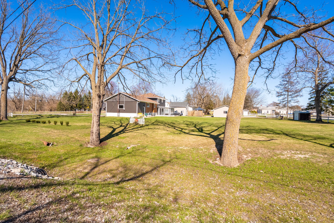
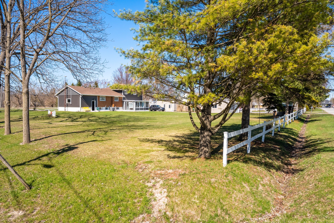
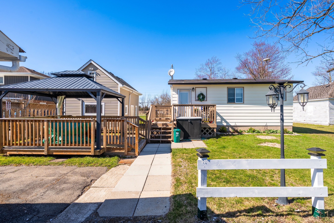
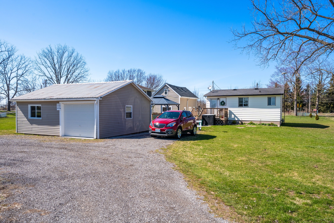
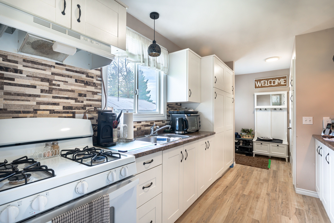
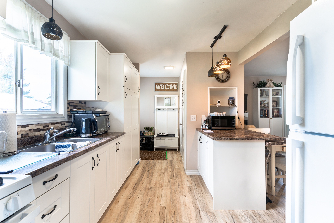
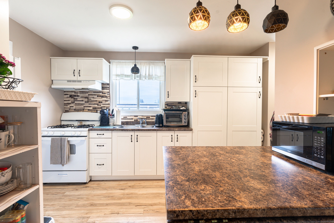
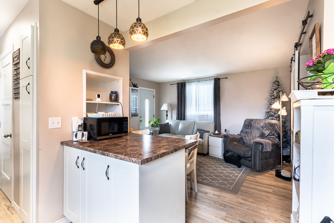
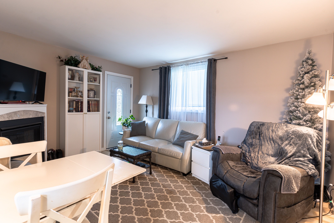
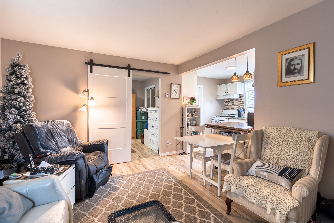
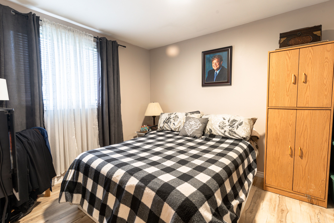
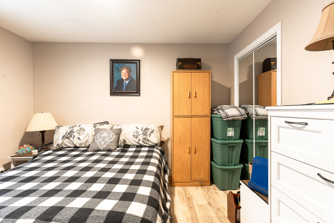
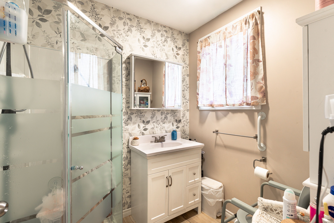
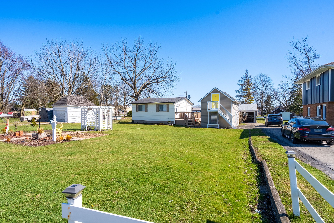
 Properties with this icon are courtesy of
TRREB.
Properties with this icon are courtesy of
TRREB.![]()
CHECK OUT THIS UNIQUE PROPERTY!!! 2 homes on 1 lot thats just under 1 acre! This setup is perfect for multi-generational living. Both homes have been recently updated and are fully move in ready! In the main house there is strong potential for an additional In -Law setup on the ground floor! Overall there are 2 main homes on a .855 acre lot in the heart of Wainfleet. There is a large side-split with 3 bedrooms, 2 kitchens, and 1.5 baths. The detached InLaw bungalow has 1 bed, 1 bath, 1 kitchen plus living room. There are laundry hookups ready to go in the kitchen. The main house has 2 driveways plus a 2 car detached garage and a 1 car attached garage. The In -Law Bungalow has its own U-Shaped driveway! Each home has its own hydro, gas, cistern and septic. Both homes are fully updated, turn-key move-in ready! Updates include: (Main House: kitchen #1 2024, kitchen #2 2023, furnace, AC, HWT 2022, sump pump 2020, plus fresh paint and flooring throughout. Detached InLaw Bungalow: kitchen, gas fireplace, HWT all in 2020).
- HoldoverDays: 30
- Architectural Style: Sidesplit 4
- Property Type: Residential Freehold
- Property Sub Type: Detached
- DirectionFaces: North
- GarageType: Detached
- Directions: HWY 3 to Feeder Rd W
- Tax Year: 2024
- ParkingSpaces: 12
- Parking Total: 15
- WashroomsType1: 1
- WashroomsType1Level: Second
- WashroomsType2: 1
- WashroomsType2Level: Main
- WashroomsType3: 1
- WashroomsType3Level: Ground
- BedroomsAboveGrade: 3
- Interior Features: Water Heater Owned
- Basement: Partially Finished
- Cooling: Central Air
- HeatSource: Gas
- HeatType: Forced Air
- LaundryLevel: Lower Level
- ConstructionMaterials: Vinyl Siding, Brick
- Roof: Asphalt Shingle
- Sewer: Septic
- Foundation Details: Poured Concrete
- Parcel Number: 640130092
- LotSizeUnits: Acres
- LotDepth: 175
- LotWidth: 193
- PropertyFeatures: Place Of Worship, Rec./Commun.Centre, River/Stream, School, School Bus Route, Wooded/Treed
| School Name | Type | Grades | Catchment | Distance |
|---|---|---|---|---|
| {{ item.school_type }} | {{ item.school_grades }} | {{ item.is_catchment? 'In Catchment': '' }} | {{ item.distance }} |



























































