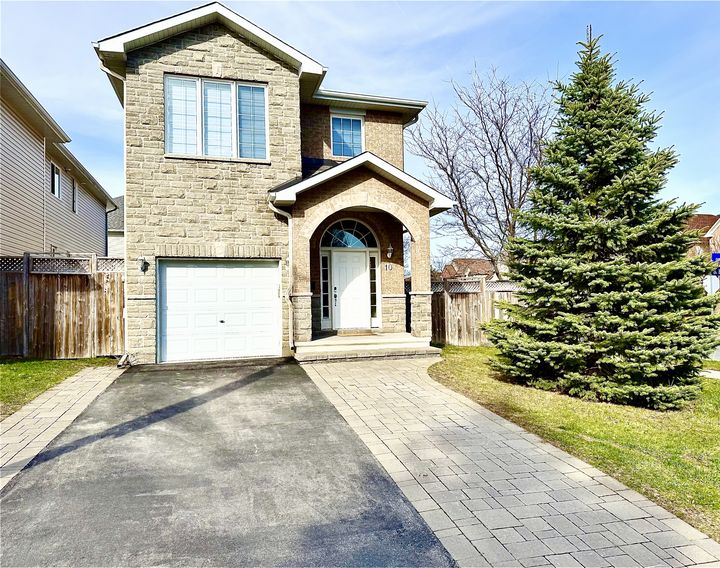$774,900
10 Penrith Street, Kanata, ON K2W 1C8
9008 - Kanata - Morgan's Grant/South March, Kanata,



























 Properties with this icon are courtesy of
TRREB.
Properties with this icon are courtesy of
TRREB.![]()
Bright, Beautiful & Ideally Located, Your Dream Home in Morgan's Grant. Welcome to this stunning 3-bedroom, 2.5-bath home nestled on a spacious corner lot in the heart of Morgan's Grant, one of Kanata's most desirable communities. From the moment you step inside, you'll be greeted by a sense of warmth, space, and natural light. The open-concept living area features massive windows that flood the home with sunshine and offer uninterrupted views of the lush, private backyard, perfect for morning coffees, peaceful evenings, or weekend entertaining. Elegant rounded wall corners add a subtle modern charm, while the hardwood floors bring timeless character to every room. Whether you're working from home, planning a cozy movie night, or setting up a home gym, the builder-finished basement is ready to adapt to your lifestyle. Located just a short stroll from a local school and conveniently beside a bus stop, this home offers both comfort and connectivity. Plus, with Kanata's high-tech business district just minutes away, your daily commute couldn't be easier. Recent upgrades include eavestrough (2024), toilets (2025), fridge (2025), zebra blinds throughout the home (2024), including motorized blinds in three rooms for added convenience and luxury. This home truly checks all the boxes, space, style, location, and light. Book your showing today and experience the charm of Morgan's Grant living for yourself!
- HoldoverDays: 90
- Architectural Style: 2-Storey
- Property Type: Residential Freehold
- Property Sub Type: Detached
- DirectionFaces: North
- GarageType: Attached
- Directions: March Road to Klondike, right onto Penrith.
- Tax Year: 2024
- ParkingSpaces: 3
- Parking Total: 3
- WashroomsType1: 1
- WashroomsType1Level: Flat
- WashroomsType2: 1
- WashroomsType2Level: Second
- WashroomsType3: 1
- WashroomsType3Level: Second
- BedroomsAboveGrade: 3
- Fireplaces Total: 1
- Interior Features: Other
- Basement: Full, Finished
- Cooling: Central Air
- HeatSource: Gas
- HeatType: Forced Air
- ConstructionMaterials: Brick, Stone
- Roof: Asphalt Shingle
- Sewer: Sewer
- Foundation Details: Concrete
- Parcel Number: 045260614
- LotSizeUnits: Feet
- LotDepth: 101.55
- LotWidth: 44.37
- PropertyFeatures: Public Transit, Park
| School Name | Type | Grades | Catchment | Distance |
|---|---|---|---|---|
| {{ item.school_type }} | {{ item.school_grades }} | {{ item.is_catchment? 'In Catchment': '' }} | {{ item.distance }} |




































