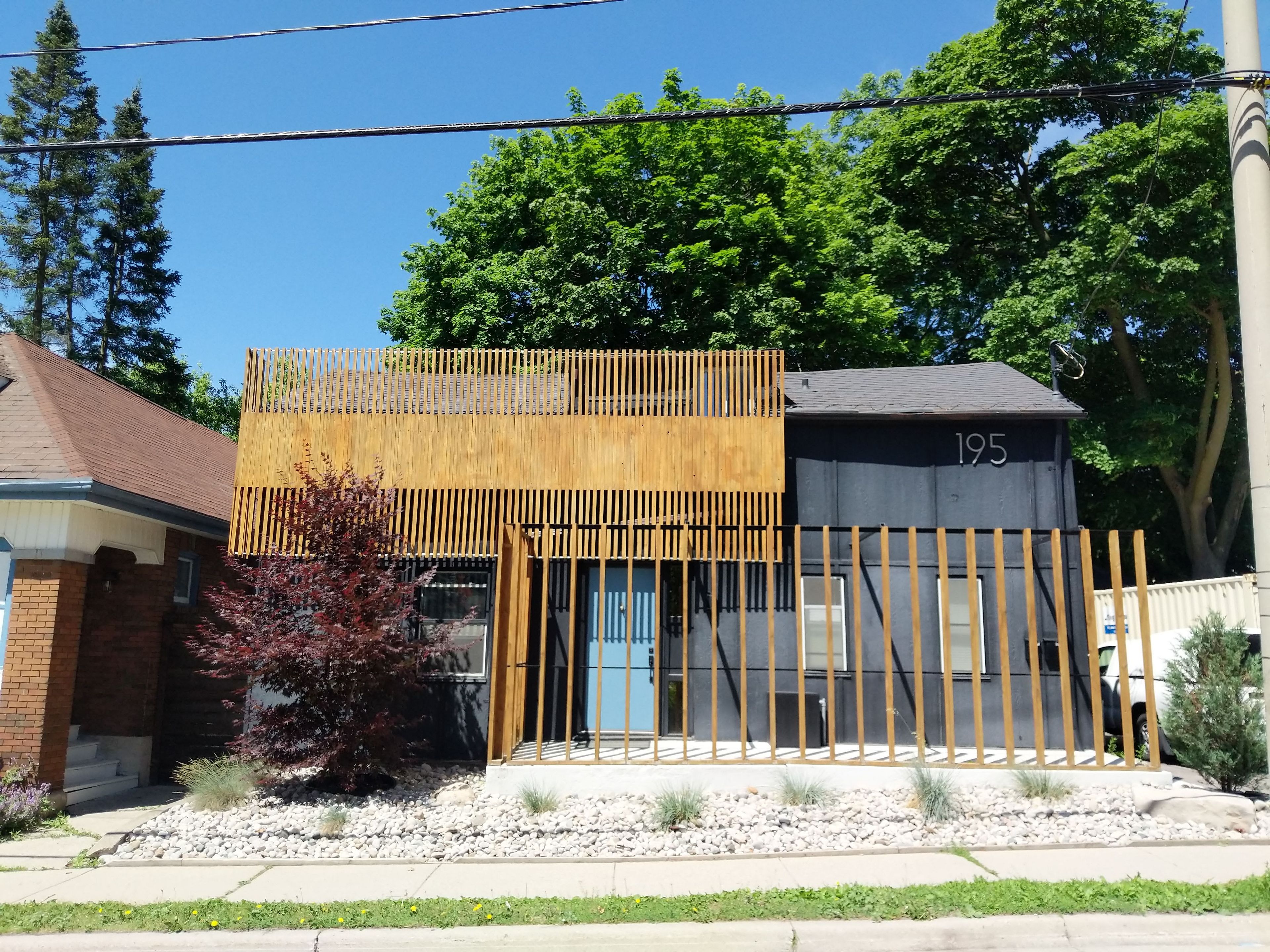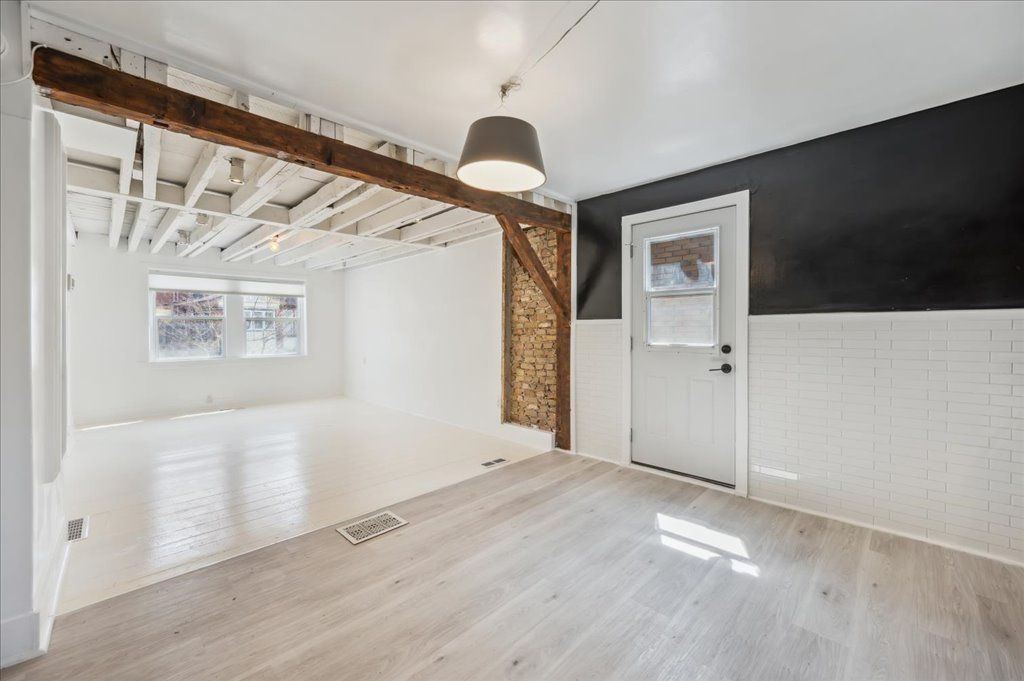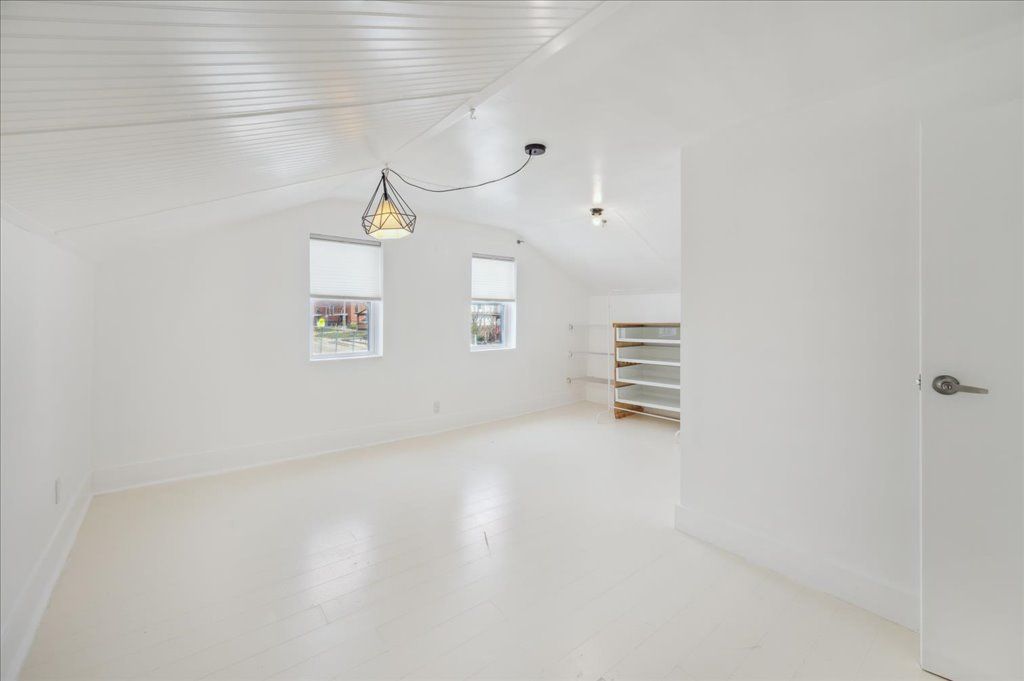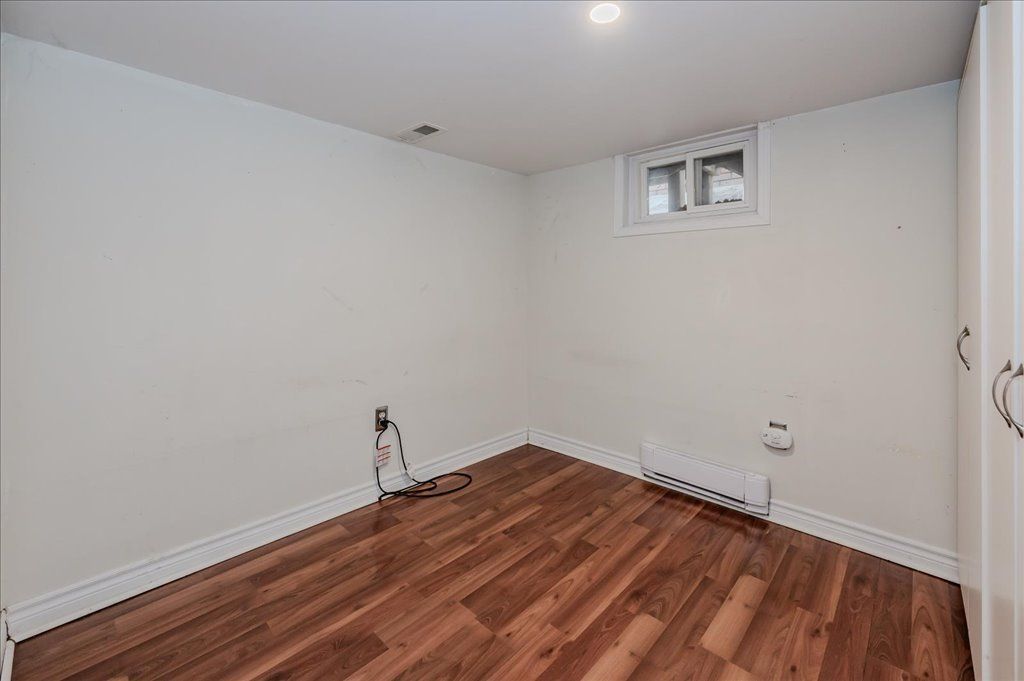$599,900
195 Lancaster Street, Kitchener, ON N2H 1M9
, Kitchener,


















































 Properties with this icon are courtesy of
TRREB.
Properties with this icon are courtesy of
TRREB.![]()
Highly Unique and Stylish Side-by-Side Duplex in Prime Downtown Location! An incredible opportunity awaits with this fully renovated, side-by-side duplex - offering versatility, income potential, and unbeatable location. This property features two separate units: a spacious 4-bedroom, 2-bathroom unit and a modern 1-bedroom, 1-bathroom unit - ideal for multigenerational living, house hacking, or investment. Extensive interior, exterior, and mechanical renovations have been completed with care, giving this property a fresh, contemporary appeal while ensuring long-term durability. The double-width driveway and detached garage provide ample parking, a rare find in such a central location. Live in the beautifully updated 4-bedroom home and let the income from the 1-bedroom unit cover your downtown living costs. Or, for savvy investors, take advantage of the the excellent Cap Rat - a true gem in today's market. Situated in a vibrant and walkable neighbourhood, just steps from the bus route, LRT, tech hub, and all of downtowns amenities, this property offers unmatched convenience and lifestyle appeal. Whether you're looking to live mortgage-free, generate strong cash flow, or secure a turnkey investment in a high-demand area - this unique duplex checks all the boxes. Don't miss your chance to own a one-of-a-kind opportunity in the heart of it all, book your showing today!
- HoldoverDays: 30
- Architectural Style: 2-Storey
- Property Type: Residential Freehold
- Property Sub Type: Duplex
- DirectionFaces: West
- GarageType: Detached
- Directions: Frederick St/Lancaster
- Tax Year: 2025
- Parking Features: Private Double
- ParkingSpaces: 4
- Parking Total: 5
- WashroomsType1: 1
- WashroomsType1Level: Upper
- WashroomsType2: 1
- WashroomsType2Level: Main
- WashroomsType3: 2
- WashroomsType3Level: Second
- BedroomsAboveGrade: 5
- Interior Features: Water Heater Owned, Accessory Apartment, Carpet Free
- Basement: Unfinished
- Cooling: Central Air
- HeatSource: Gas
- HeatType: Forced Air
- ConstructionMaterials: Vinyl Siding
- Roof: Asphalt Shingle
- Sewer: Sewer
- Foundation Details: Stone
- Parcel Number: 225120034
- LotSizeUnits: Feet
- LotDepth: 85.59
- LotWidth: 58.89
| School Name | Type | Grades | Catchment | Distance |
|---|---|---|---|---|
| {{ item.school_type }} | {{ item.school_grades }} | {{ item.is_catchment? 'In Catchment': '' }} | {{ item.distance }} |



























































