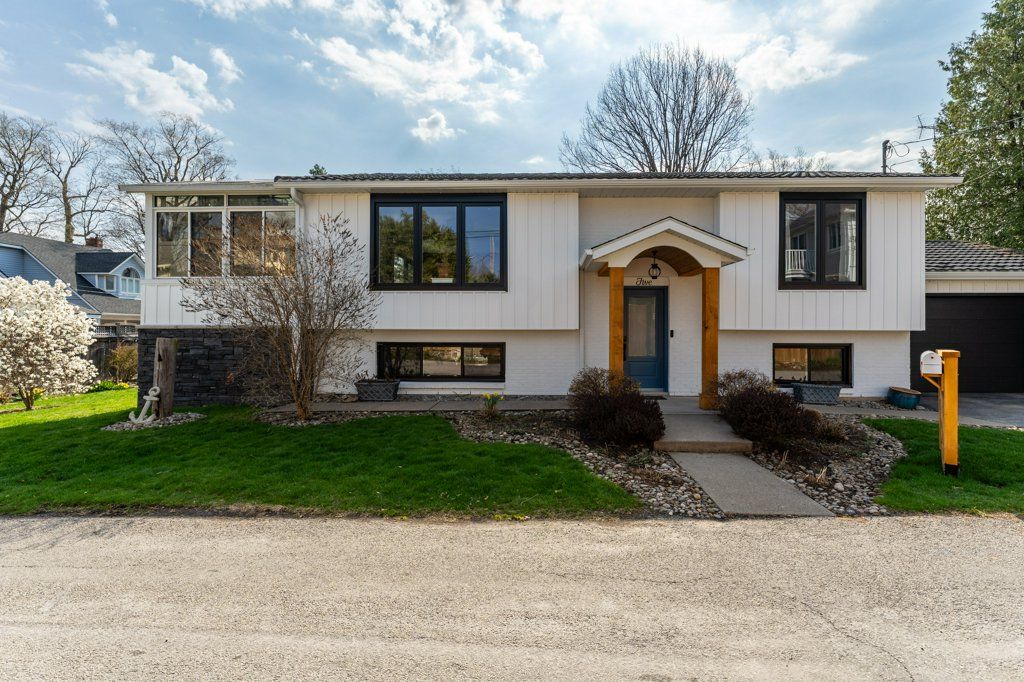$799,900
5 11th Street, Grimsby, ON L3M 2V4
540 - Grimsby Beach, Grimsby,


















































 Properties with this icon are courtesy of
TRREB.
Properties with this icon are courtesy of
TRREB.![]()
Lakeview home in Grimsby Beach on a quiet street ! This are is picturesque area and known for its charming historical significance and stunning views of Lake Ontario. This neighbourhood is part of the Grimsby Beach community with easy lake access for the Paddle boards and canoes and a place to play and enjoy lake living! This bright and spacious raised bungalow is situated to enjoy lake views through the newly installed patio door and facing west to enjoy the evening sunsets! Newly renovated open concept main floor with new kitchen in 2020. Easy maintenance yard and bright and sunny sun room to relax the days away! This home is close walking trails, beaches, marina, amazing restaurants, wineries and an amazing sense of community.
- HoldoverDays: 90
- Architectural Style: Bungalow-Raised
- Property Type: Residential Freehold
- Property Sub Type: Detached
- DirectionFaces: East
- GarageType: Attached
- Directions: Map URL
- Tax Year: 2024
- Parking Features: Private Double
- ParkingSpaces: 2
- Parking Total: 3
- WashroomsType1: 1
- WashroomsType1Level: Main
- WashroomsType2: 1
- WashroomsType2Level: Basement
- BedroomsAboveGrade: 2
- BedroomsBelowGrade: 2
- Interior Features: Auto Garage Door Remote, Sump Pump, Water Heater Owned
- Basement: Finished, Full
- Cooling: Central Air
- HeatSource: Gas
- HeatType: Forced Air
- LaundryLevel: Lower Level
- ConstructionMaterials: Brick Front, Vinyl Siding
- Exterior Features: Deck
- Roof: Metal
- Sewer: Sewer
- Foundation Details: Poured Concrete
- Parcel Number: 169930100
- LotSizeUnits: Feet
- LotDepth: 50.14
- LotWidth: 100.21
- PropertyFeatures: Hospital, Lake/Pond, Library, Marina, Park
| School Name | Type | Grades | Catchment | Distance |
|---|---|---|---|---|
| {{ item.school_type }} | {{ item.school_grades }} | {{ item.is_catchment? 'In Catchment': '' }} | {{ item.distance }} |



























































