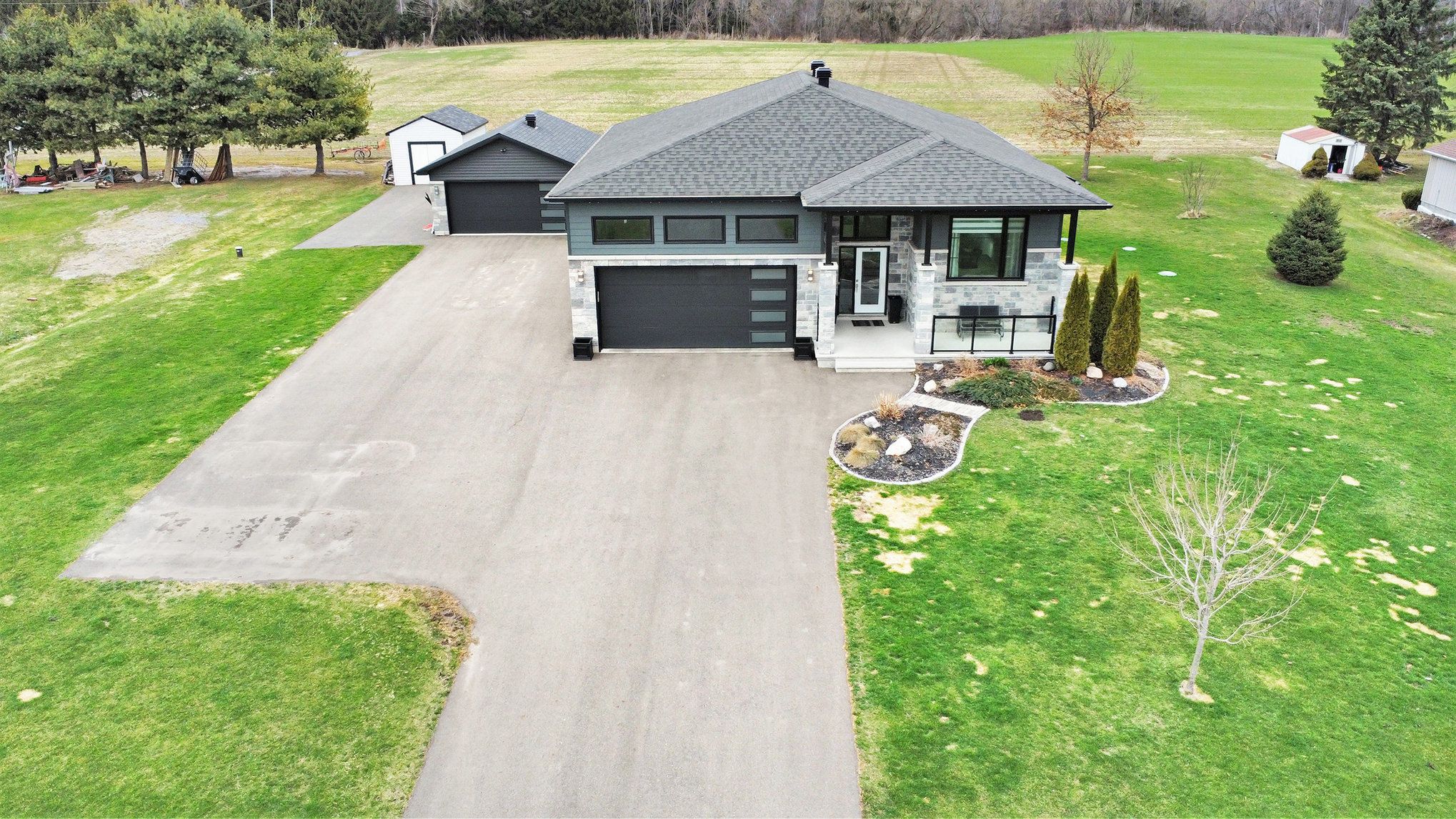$989,500
1295 Notre Dame Street, Russell, ON K0A 1W0
603 - Russell Twp, Russell,


















































 Properties with this icon are courtesy of
TRREB.
Properties with this icon are courtesy of
TRREB.![]()
Introduction 1295 Notre Dame St in Embrun! This exceptional custom-built raised bungalow, constructed in 2017, sits on a generous 0.6-acre lot just minutes from the heart of Embrun - offering the perfect blend of peaceful country living with convenient access to local amenities. Step inside to a bright and spacious main floor featuring 3 bedrooms, 2 full bathrooms, and an open-concept layout ideal for both family living and entertaining. The living, dining, and kitchen areas are bathed in natural light thanks to oversized windows throughout. The primary suite boasts a luxurious 4-piece ensuite and a large walk-in closet. The oversized double garage provides ample space for vehicles and storage. Downstairs, the fully finished basement offers even more living space with 2 additional bedrooms, 1 dedicated office or den, a 3rd full bathroom, a separate laundry room, and plenty of storage. Outside, the property offers unparalleled privacy with no rear neighbours, and fantastic privacy. Enjoy the outdoors with a detached 20' x 24' garage, a 12' x 16' shed, tons of parking space, an above-ground pool, elegant stone landscaping with a firepit area, and 2 premium gazebos perfect for relaxing or entertaining. High-end appliances and top-of-the-line mechanical systems make this home move-in ready and built to last. Don't miss this rare opportunity to own a beautiful, turnkey home in an unbeatable location!
- HoldoverDays: 90
- Architectural Style: Bungalow-Raised
- Property Type: Residential Freehold
- Property Sub Type: Detached
- DirectionFaces: North
- GarageType: Attached
- Directions: From Hwy 417 take exit 79 for Limoges, turn left on Limoges Rd. At the roundabout take the second exit to continue on Limoges Rd. At the 4-way stop, take a right on Notre-Dame St. The property will be on the right.
- Tax Year: 2024
- Parking Features: Private
- ParkingSpaces: 14
- Parking Total: 16
- WashroomsType1: 1
- WashroomsType1Level: Main
- WashroomsType2: 1
- WashroomsType2Level: Main
- WashroomsType3: 1
- WashroomsType3Level: Basement
- BedroomsAboveGrade: 3
- BedroomsBelowGrade: 3
- Fireplaces Total: 1
- Interior Features: Air Exchanger, Auto Garage Door Remote, Central Vacuum, ERV/HRV, Primary Bedroom - Main Floor, Sewage Pump, Storage, Sump Pump, Suspended Ceilings, Water Heater, Water Softener
- Basement: Finished
- Cooling: Central Air
- HeatSource: Gas
- HeatType: Forced Air
- LaundryLevel: Lower Level
- ConstructionMaterials: Stone, Vinyl Siding
- Exterior Features: Deck, Landscaped, Patio, Paved Yard, Privacy, Porch, Year Round Living
- Roof: Asphalt Shingle
- Pool Features: Above Ground
- Sewer: Septic
- Water Source: Drilled Well
- Foundation Details: Poured Concrete
- Parcel Number: 690110298
- LotSizeUnits: Feet
- LotDepth: 172.51
- LotWidth: 157.15
- PropertyFeatures: Clear View
| School Name | Type | Grades | Catchment | Distance |
|---|---|---|---|---|
| {{ item.school_type }} | {{ item.school_grades }} | {{ item.is_catchment? 'In Catchment': '' }} | {{ item.distance }} |



























































