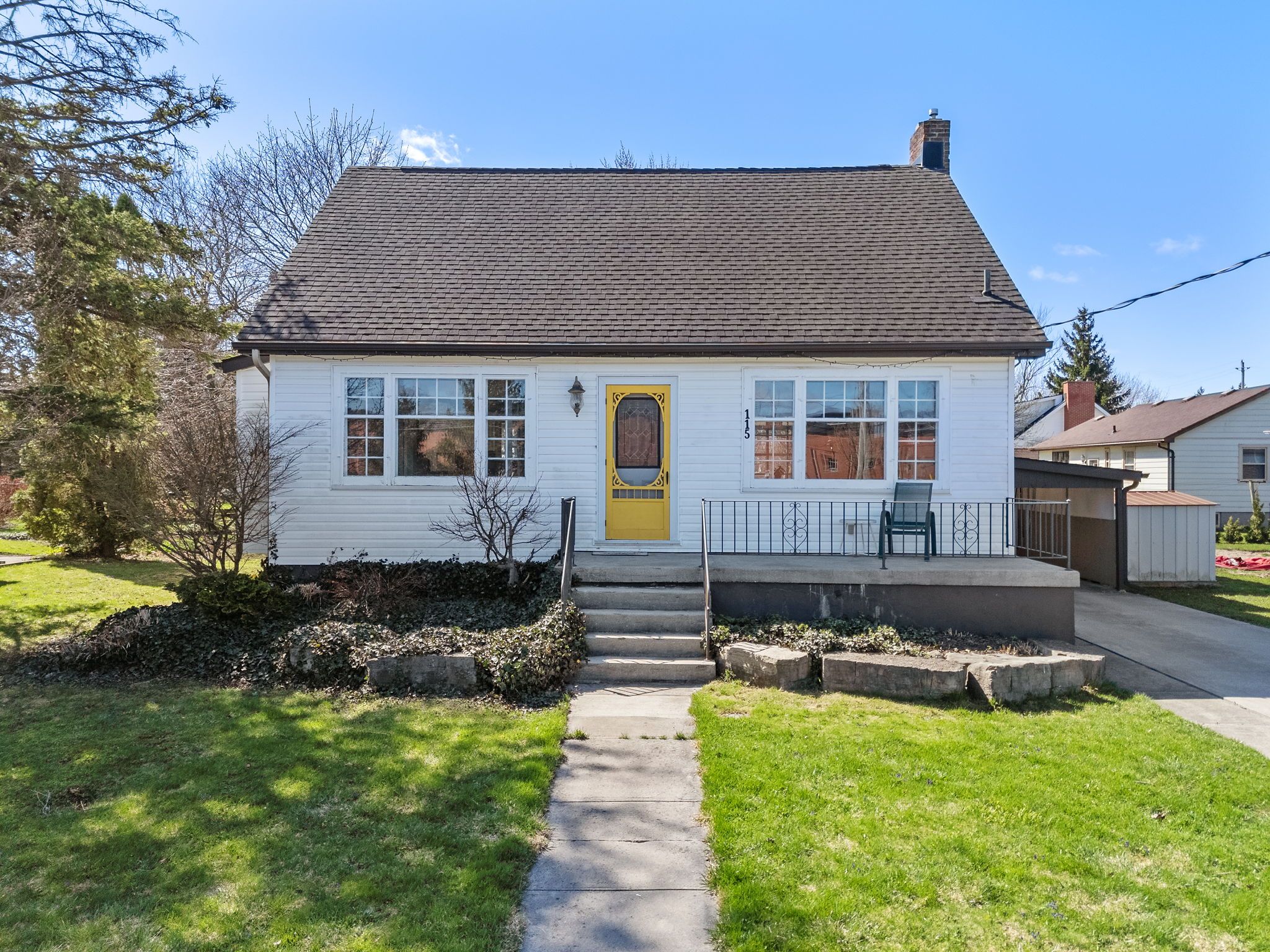$549,900
115 Hardy Street, South Huron, ON N0M 1S6
Exeter, South Huron,


















































 Properties with this icon are courtesy of
TRREB.
Properties with this icon are courtesy of
TRREB.![]()
Charming Family Home in the Heart of Exeter! Welcome to this spacious and beautifully maintained family home, perfectly suited for a growing family. Ideally located just seconds from schools, daycare, recreation center, scenic trails, and more, this property offers both convenience and comfort in a quiet, desirable neighborhood on Hardy Street. Featuring 3+1 bedrooms, 2.5 bathrooms, and carport, this home provides ample space for everyone. The large, modern kitchen is a chefs dream, boasting an oversized peninsula that seamlessly connects to the open dining area, complete with a charming bay window seat. A convenient 2-piece powder room is also located on the main floor. The bright and inviting living room is the perfect space to unwind, featuring a cozy gas fireplace, elegant laminate flooring, and an abundance of natural light. Upstairs, you'll find a spacious primary bedroom with a 3-piece ensuite and a generous closet. Two additional well-sized bedrooms and an updated 4-piece bathroom complete the upper level. The lower level offers even more living space with a large recreation room, an additional bedroom, and a dedicated laundry area ideal for a growing family or hosting guests.Step outside to a beautifully landscaped backyard, where you'll find two decks, a garden shed, and mature trees, creating a private and serene outdoor retreat. This charming home is just waiting for you to make it home!
- HoldoverDays: 60
- Architectural Style: 1 1/2 Storey
- Property Type: Residential Freehold
- Property Sub Type: Detached
- DirectionFaces: South
- GarageType: Carport
- Directions: Heading East on Sanders St turn left onto Senior St heading towards the High School. Turn right onto Hardy, property is on the right.
- Tax Year: 2024
- Parking Features: Private Double
- ParkingSpaces: 3
- Parking Total: 4
- WashroomsType1: 1
- WashroomsType1Level: Main
- WashroomsType2: 1
- WashroomsType2Level: Second
- WashroomsType3: 1
- WashroomsType3Level: Second
- BedroomsAboveGrade: 3
- BedroomsBelowGrade: 1
- Fireplaces Total: 1
- Interior Features: Storage
- Basement: Full, Partially Finished
- Cooling: Central Air
- HeatSource: Gas
- HeatType: Forced Air
- ConstructionMaterials: Vinyl Siding
- Exterior Features: Deck, Landscaped, Patio, Privacy, Porch
- Roof: Asphalt Shingle
- Sewer: Sewer
- Water Source: Lake/River
- Foundation Details: Poured Concrete
- Topography: Flat
- Parcel Number: 412420334
- LotSizeUnits: Feet
- LotDepth: 154.61
- LotWidth: 74.17
- PropertyFeatures: Cul de Sac/Dead End, Library, Place Of Worship, Rec./Commun.Centre, School
| School Name | Type | Grades | Catchment | Distance |
|---|---|---|---|---|
| {{ item.school_type }} | {{ item.school_grades }} | {{ item.is_catchment? 'In Catchment': '' }} | {{ item.distance }} |



























































