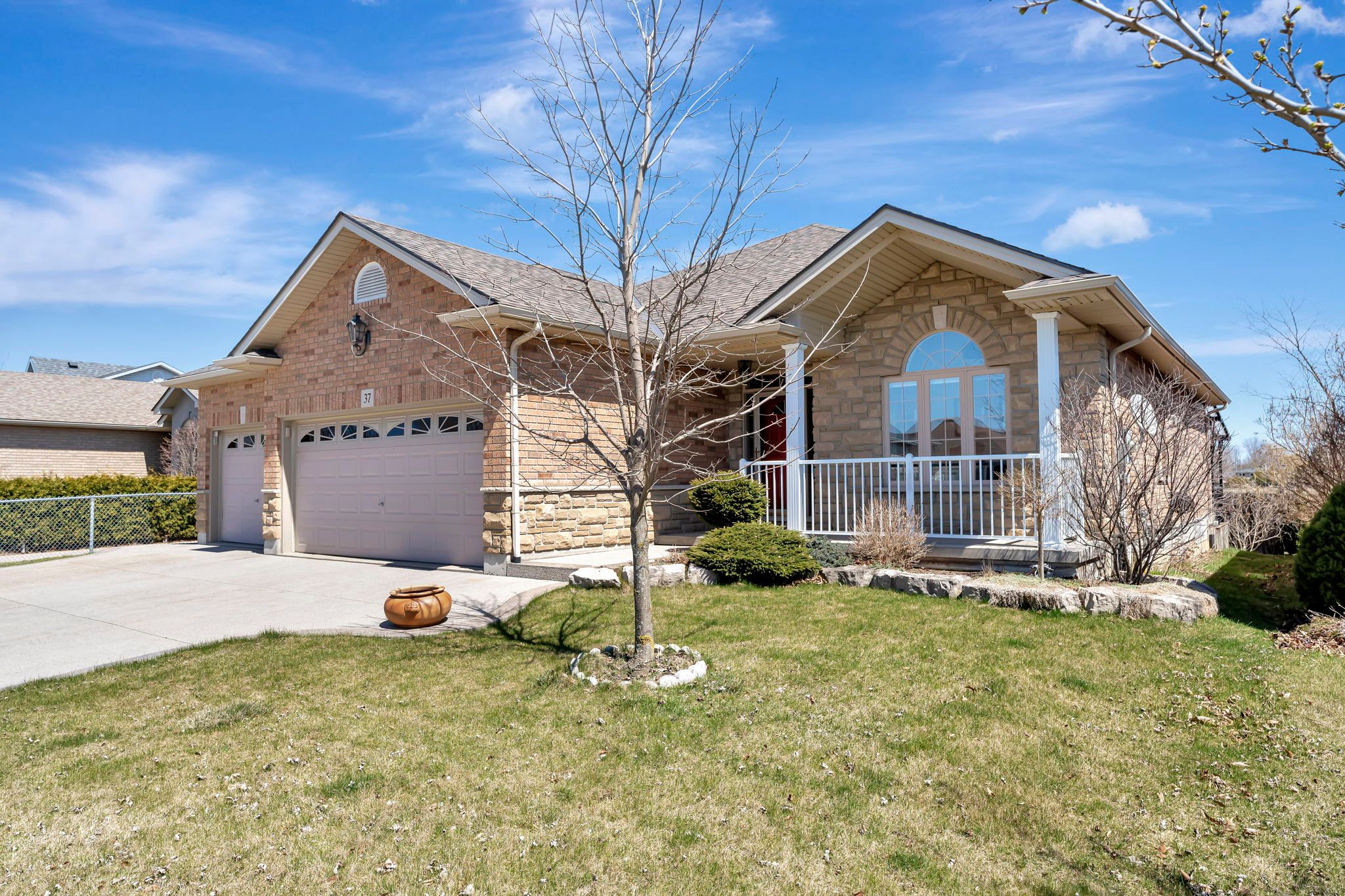$839,999
37 Oak Crescent, Haldimand, ON N0A 1H0
Haldimand, Haldimand,


















































 Properties with this icon are courtesy of
TRREB.
Properties with this icon are courtesy of
TRREB.![]()
Stunning Raised Bungalow with 3-Car Garage. Welcome to your dream home! This beautifully designed raised bungalow offers exceptional space and style in one perfect package. Featuring 4 spacious bedrooms and 3 full bathrooms, this home combines modern comfort with thoughtful functionality. At the heart of the home is a chef-inspired kitchen with an impressive 10-foot island. The open-concept layout flows seamlessly to a covered back patio, ideal for enjoying quiet mornings or relaxing outdoors. The main floor includes 9ft ceilings, a home office, laundry room, and two bedrooms including a large primary suite. Downstairs youll find windows that bring in natural light, two more generously sized bedrooms, with walk-in closets, plus a dedicated home gym area. Enjoy a low-maintenance backyard with no rear neighbours - this home backs onto a tranquil school field, offering wide-open views. Local amenities include a hospital, shopping, dining, parks, rec center, arena, library, schools, places of worship and more. Close to Hwy.
- HoldoverDays: 60
- Architectural Style: Bungalow
- Property Type: Residential Freehold
- Property Sub Type: Detached
- DirectionFaces: East
- GarageType: Attached
- Directions: Hwy 6 - Parkview - Mapleview Dr - Oak Cres
- Tax Year: 2024
- Parking Features: Private Triple
- ParkingSpaces: 3
- Parking Total: 6
- WashroomsType1: 1
- WashroomsType1Level: Main
- WashroomsType2: 1
- WashroomsType2Level: Main
- WashroomsType3: 1
- WashroomsType3Level: Basement
- BedroomsAboveGrade: 2
- BedroomsBelowGrade: 2
- Fireplaces Total: 2
- Interior Features: Air Exchanger, Bar Fridge, Built-In Oven, Carpet Free, Central Vacuum, Floor Drain, Primary Bedroom - Main Floor, Storage Area Lockers, Sump Pump, Water Heater
- Basement: Finished
- Cooling: Central Air
- HeatSource: Gas
- HeatType: Forced Air
- LaundryLevel: Main Level
- ConstructionMaterials: Brick, Vinyl Siding
- Exterior Features: Deck, Lighting, Porch
- Roof: Asphalt Shingle
- Sewer: Sewer
- Foundation Details: Poured Concrete
- Parcel Number: 381930165
- LotSizeUnits: Feet
- LotDepth: 114.83
- LotWidth: 59.58
- PropertyFeatures: Fenced Yard, Hospital, Library, Park, Place Of Worship, Rec./Commun.Centre
| School Name | Type | Grades | Catchment | Distance |
|---|---|---|---|---|
| {{ item.school_type }} | {{ item.school_grades }} | {{ item.is_catchment? 'In Catchment': '' }} | {{ item.distance }} |



























































