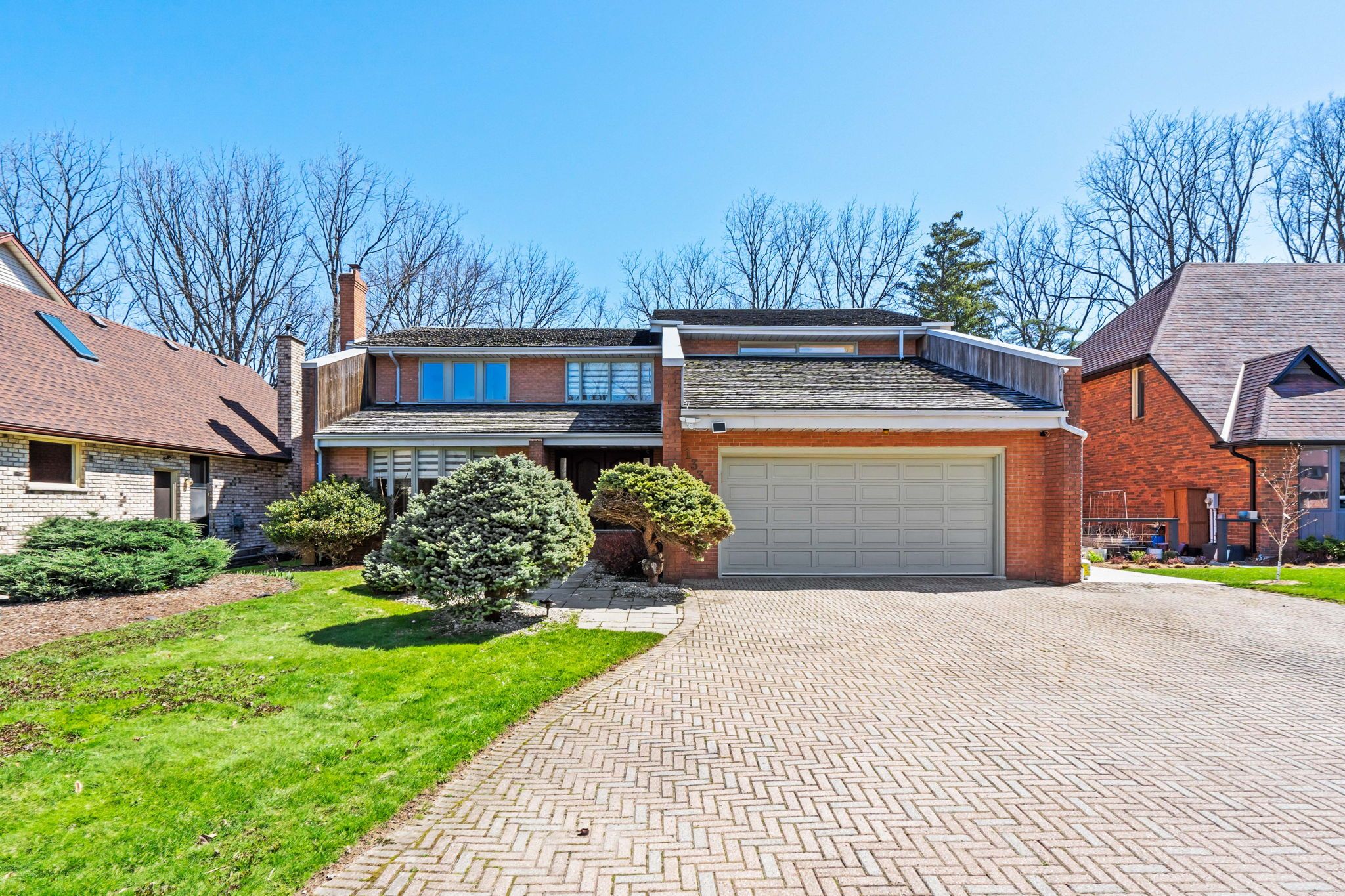$1,599,000
1330 Sprucedale Avenue, London, ON N5X 2N8
North G, London,


















































 Properties with this icon are courtesy of
TRREB.
Properties with this icon are courtesy of
TRREB.![]()
Welcome to 1330 Sprucedale Avenue, an executive home designed by renowned architect Robert Young, backing onto a picturesque ravine in one of North London's most exclusive neighbourhoods. With over 4,800 sq. ft. of finished living space above grade and a thoughtfully designed layout, this residence offers a perfect blend of comfort, luxury, and entertaining potential. The main level impresses with a custom brass and glass staircase, a bright and airy sunroom overlooking the ravine, a main floor home office, and a dream kitchen and bar crafted by Bielmann Kitchens, featuring designer finishes and gold accent tiles. Upstairs, a spacious parents' retreat offers tranquil views of the trees, along with multiple bedrooms and beautifully appointed bathrooms. The lower level is a true showstopper: a dedicated party room with hardwood floors, a stage, matching fireplace, crystal ball, dance floor, a private pool room, cedar sauna with shower, and an additional bedroom and bath ideal for guests or extended family. Three fireplaces throughout the home offer warmth and ambiance. Outside, enjoy a private patio and rear deck perfect for gatherings or peaceful mornings with nature as your backdrop. Located minutes from top-rated schools, parks, shopping, and major routes, this stunning property offers flexible possession and is ready for you to make it your own.
- HoldoverDays: 60
- Architectural Style: 2-Storey
- Property Type: Residential Freehold
- Property Sub Type: Detached
- DirectionFaces: East
- GarageType: Attached
- Directions: From Fanshawe Pk Rd: South on Adelaide, Right on Willowdale Ave, Left on Sprucedale Ave. House is on left. From Adelaide St: West on Willowdale Ave, Left on Sprucedale Ave. House is on left
- Tax Year: 2024
- Parking Features: Private Double
- ParkingSpaces: 4
- Parking Total: 6
- WashroomsType1: 1
- WashroomsType1Level: Main
- WashroomsType2: 1
- WashroomsType2Level: Basement
- WashroomsType3: 1
- WashroomsType3Level: Second
- WashroomsType4: 1
- WashroomsType4Level: Second
- WashroomsType5: 1
- WashroomsType5Level: Second
- BedroomsAboveGrade: 4
- BedroomsBelowGrade: 1
- Fireplaces Total: 3
- Interior Features: Central Vacuum, Sump Pump
- Basement: Finished
- Cooling: Central Air
- HeatSource: Gas
- HeatType: Forced Air
- ConstructionMaterials: Brick
- Roof: Fibreglass Shingle
- Sewer: Sewer
- Foundation Details: Poured Concrete
- Parcel Number: 080831791
- LotSizeUnits: Feet
- LotDepth: 142.68
- LotWidth: 67.57
| School Name | Type | Grades | Catchment | Distance |
|---|---|---|---|---|
| {{ item.school_type }} | {{ item.school_grades }} | {{ item.is_catchment? 'In Catchment': '' }} | {{ item.distance }} |



























































