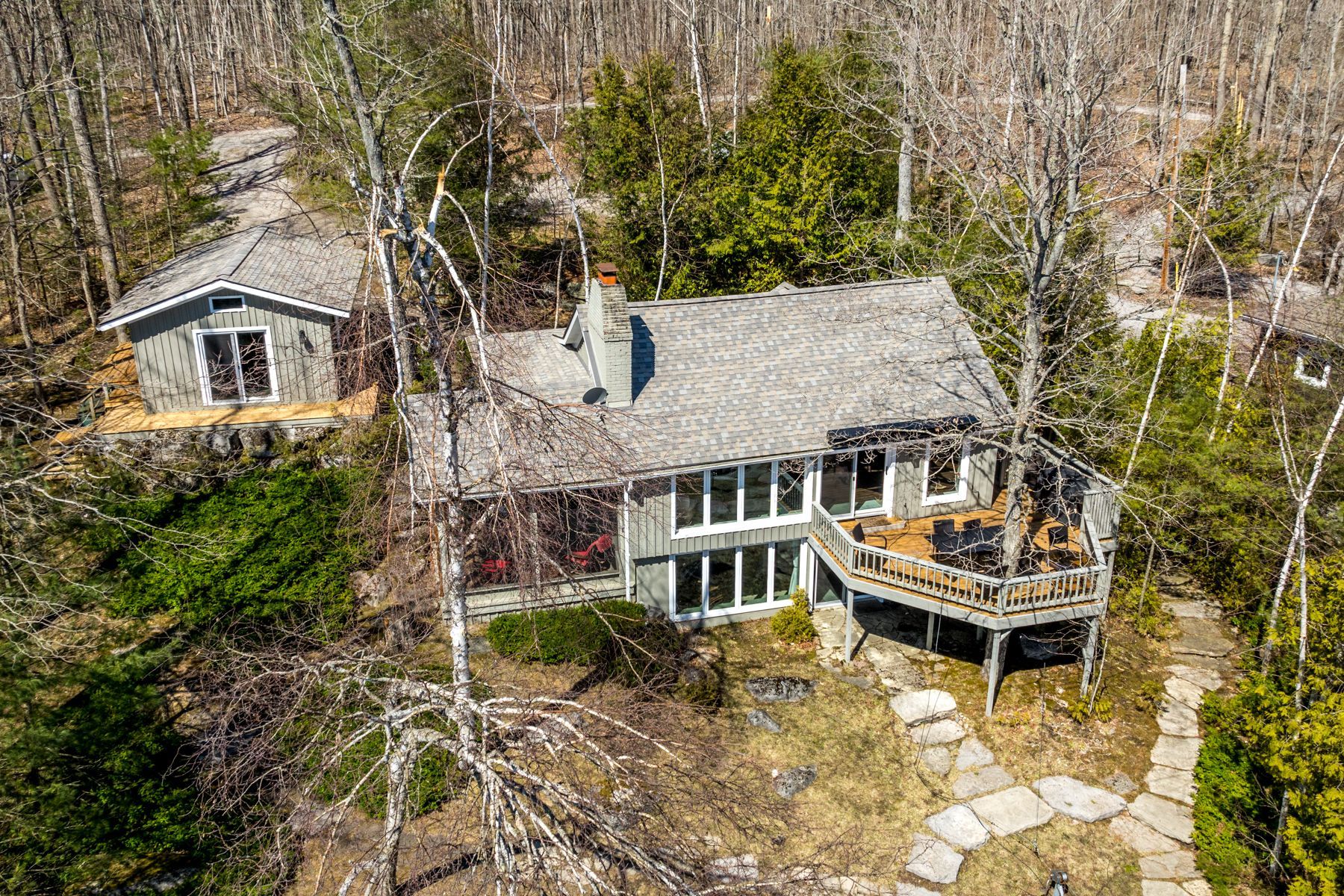$1,289,000
2931 Pearson Lane, Selwyn, ON K0L 2H0
Selwyn, Selwyn,


















































 Properties with this icon are courtesy of
TRREB.
Properties with this icon are courtesy of
TRREB.![]()
Timeless Cottage Charm Meets Turnkey Luxury Welcome to the ultimate lakeside escape where century charm and modern updates come together in one unforgettable property. This fully updated, year-round cottage offers everything you're looking for in a waterfront retreat. The vaulted ceilings, log interior, and impressive fieldstone fireplace create that warm, rustic feel, while the open-concept kitchen and dining area are bright, functional, and designed to showcase panoramic lake views. Enjoy open-concept living with a bright kitchen and dining area offering breathtaking lake views from the principal rooms. Step out onto the expansive wraparound deck perfect for peaceful morning coffees or alfresco dining. On warm summer nights, the fully screened wraparound veranda invites you to unwind in comfort. Downstairs, your private primary suite awaits, featuring a walkout to the patio and uninterrupted lake views that greet you each morning. A spacious 4-piece ensuite completes the retreat. Two charming bunkies provide extra space for family and guests. The larger bunkie includes a kitchenette, bathroom, and sleeps up to eight, while the second is perfect for two. Both are equipped with air conditioning for summer comfort, making them a great option for overflow accommodation during warmer months. At the waters edge, you'll find a beautifully finished boathouse with a cozy sitting area and incredible lake views, complete with a loft bedroom for two. The shoreline is fully cribbed in limestone, and a small sandy beach offers a safe spot for kids and water toys. The crystal-clear waterfront is 7 feet deep off the end of the dock ideal for swimming, boating, and relaxing. With countless updates over the past few years, this turnkey property is being sold fully furnished and ready for immediate enjoyment. $250 per year for Private road maintenance.
- HoldoverDays: 90
- Architectural Style: Bungalow
- Property Type: Residential Freehold
- Property Sub Type: Detached
- DirectionFaces: East
- Directions: Highway 36 North Turn Right On Beechwood Dr Follow to Pearson Lane on Right
- Tax Year: 2024
- Parking Features: Available
- ParkingSpaces: 8
- Parking Total: 8
- WashroomsType1: 1
- WashroomsType1Level: Basement
- WashroomsType2: 1
- WashroomsType2Level: Main
- BedroomsAboveGrade: 2
- Fireplaces Total: 1
- Interior Features: Sump Pump, Water Treatment, Water Heater
- Basement: Finished with Walk-Out, Finished
- Cooling: Wall Unit(s)
- HeatSource: Electric
- HeatType: Baseboard
- LaundryLevel: Lower Level
- ConstructionMaterials: Wood
- Exterior Features: Awnings, Deck, Fishing, Landscape Lighting, Landscaped, Lighting, Patio, Porch, Porch Enclosed, Year Round Living
- Roof: Asphalt Shingle
- Waterfront Features: Beach Front, Boat Launch, Boat Slip, Dock, Parking-Not Deeded, Trent System, Waterfront-Deeded
- Sewer: Septic
- Water Source: Dug Well
- Foundation Details: Concrete Block, Perimeter Wall, Piers
- Topography: Dry, Sloping, Waterway
- Parcel Number: 283850082
- LotSizeUnits: Feet
- LotDepth: 203
- LotWidth: 100
- PropertyFeatures: Waterfront, Wooded/Treed, Marina, School
| School Name | Type | Grades | Catchment | Distance |
|---|---|---|---|---|
| {{ item.school_type }} | {{ item.school_grades }} | {{ item.is_catchment? 'In Catchment': '' }} | {{ item.distance }} |



























































