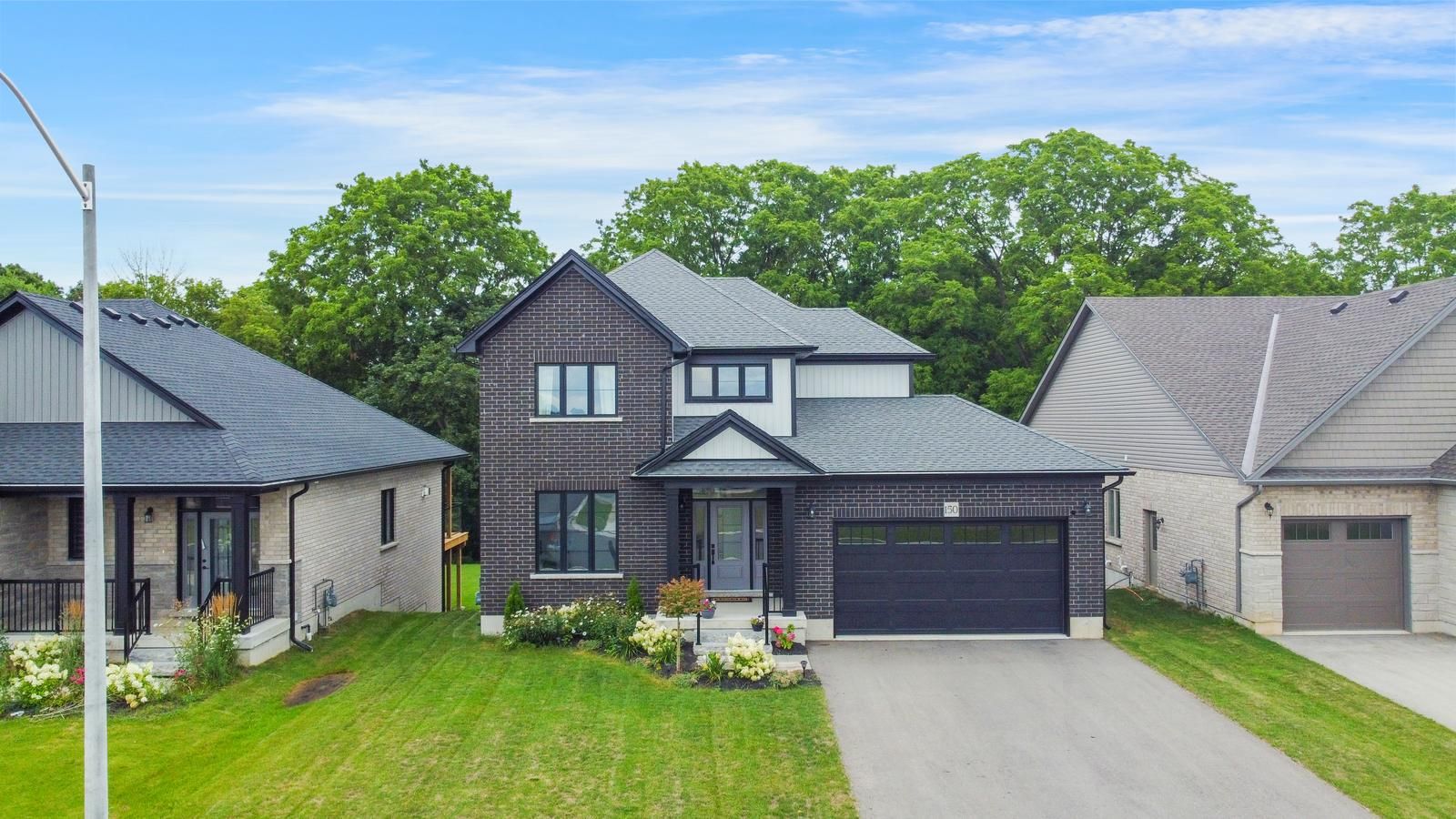$3,300
150 Eccles Avenue, West Grey, ON N0G 1R0
West Grey, West Grey,







































 Properties with this icon are courtesy of
TRREB.
Properties with this icon are courtesy of
TRREB.![]()
Discover refined living in this stunning 4-bedroom, detached home, nestled against a serene ravine backdrop. This residence exudes sophistication with its spacious, light-filled interiors, featuring high-end finishes, gleaming hardwood floors, and soaring ceilings. The gourmet kitchen boasts stainless steel appliances, granite countertops, and a large island,perfect for entertaining. The master suite offers a luxurious retreat with a spa-inspired ensuite and walk-in closet. Each additional bedroom is generously sized, ideal for family orguests. The open-concept living and dining areas flow seamlessly to a private deck overlookingthe lush ravine, providing a tranquil escape. Complete with a WALKOUT basement, ample storage,and a double garage, this home combines elegance and functionality. Located in a prestigiousneighborhood with easy access to parks, trails, and schools. Lease this exquisite home and embrace a lifestyle of luxury and natural beauty.
- HoldoverDays: 60
- Architectural Style: 2-Storey
- Property Type: Residential Freehold
- Property Sub Type: Detached
- DirectionFaces: East
- GarageType: Built-In
- Directions: South on Highway 6, Left on Jackson St
- ParkingSpaces: 2
- Parking Total: 4
- WashroomsType1: 1
- WashroomsType1Level: Ground
- WashroomsType2: 1
- WashroomsType2Level: Second
- WashroomsType3: 1
- WashroomsType3Level: Second
- BedroomsAboveGrade: 4
- BedroomsBelowGrade: 1
- Interior Features: Auto Garage Door Remote, ERV/HRV, Water Heater
- Basement: Walk-Out
- Cooling: Central Air
- HeatSource: Gas
- HeatType: Forced Air
- ConstructionMaterials: Brick Front
- Exterior Features: Privacy
- Roof: Asphalt Shingle
- Sewer: Sewer
- Foundation Details: Poured Concrete
- LotSizeUnits: Feet
- LotDepth: 178.18
- LotWidth: 57.19
- PropertyFeatures: Clear View, Park, Ravine
| School Name | Type | Grades | Catchment | Distance |
|---|---|---|---|---|
| {{ item.school_type }} | {{ item.school_grades }} | {{ item.is_catchment? 'In Catchment': '' }} | {{ item.distance }} |








































