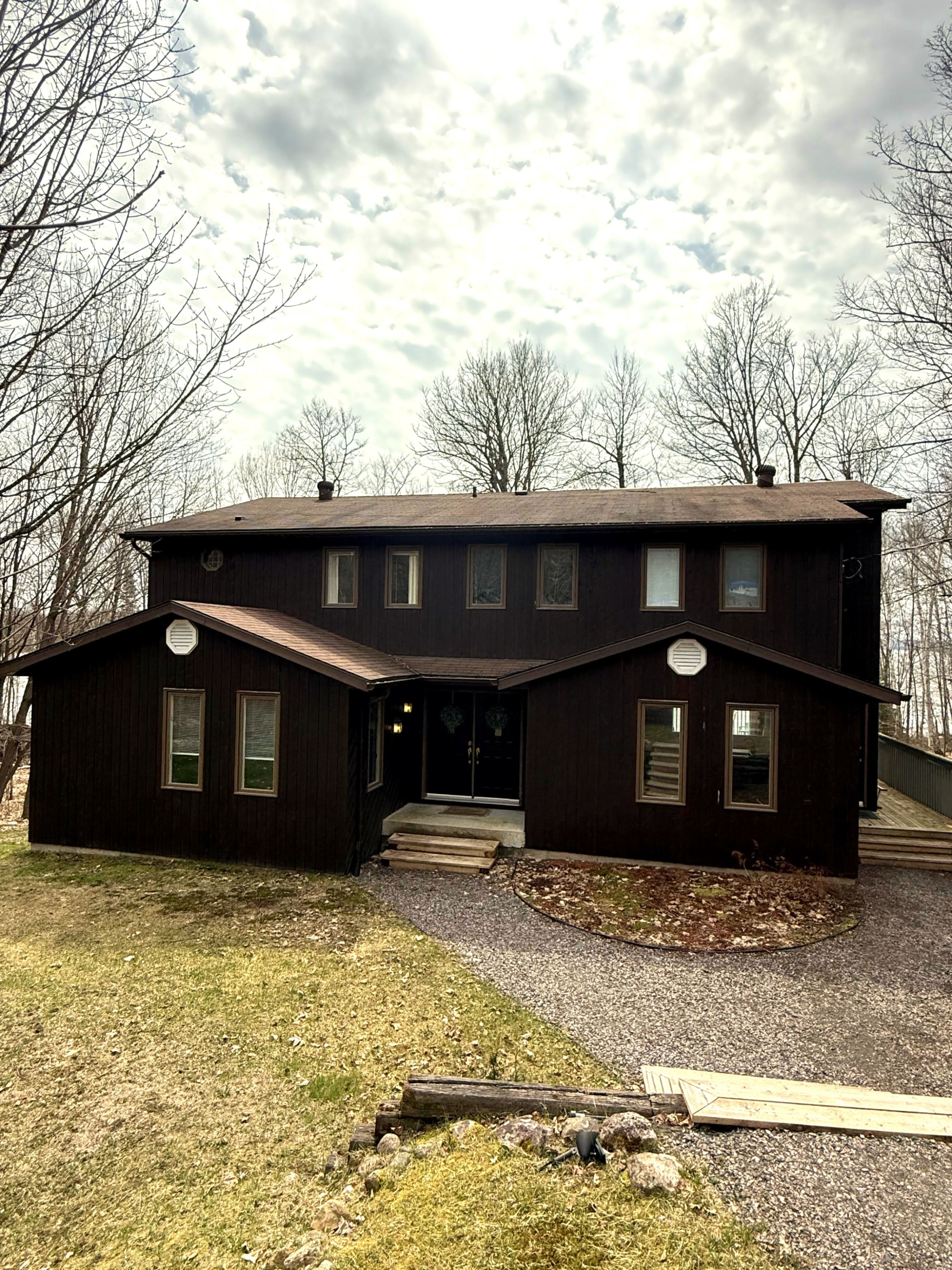$1,075,000
272 Waukegan Road, East Ferris, ON P0H 1K0
East Ferris, East Ferris,


















































 Properties with this icon are courtesy of
TRREB.
Properties with this icon are courtesy of
TRREB.![]()
Welcome to this charming 2-storey home located on the serene shores of Lake Nosbonsing, offering over 3000 sq ft of living space and 155 feet of pristine water frontage. Situated on a lush 1+ acre lot, this property combines tranquility with comfort. The main floor features a spacious kitchen with breathtaking views of the lake, perfect for enjoying your morning coffee. A cozy living room with an electric fireplace invites relaxation, while a separate dining room provides an ideal space for family meals. A family room overlooking the water ensures you never miss the beauty of the lake, while a main-floor bedroom offers flexibility whether you choose to use it as a kids playroom, home gym, or a home office with the luxury of high speed internet in the area. A convenient 2-piece bathroom rounds out the main level. Upstairs, you'll find four generous bedrooms, including a master suite designed for ultimate comfort. The master features patio doors leading to a private deck where you can take in the stunning sunsets and peaceful views of the water. A 4-piece ensuite and walk-in closet add to the appeal of this luxurious retreat. A 4-piece bathroom serves the other bedrooms on this floor. The lower level is a hidden gem, offering a self-contained one-bedroom granny suite with its own laundry, perfect for an income helper, guests, or a growing family. The suite has a walkout to the backyard, providing easy access to outdoor spaces. The expansive backyard is ideal for enjoying the outdoors, and a dock accommodates boats and water toys, making lakefront living a breeze. Parking is a breeze with space for 8 vehicles, and a large storage shed is perfect for all your seasonal gear and equipment. This is a rare opportunity to own a beautiful home with lakefront access, abundant space, and endless possibilities. Don't miss out on this stunning property!
- HoldoverDays: 90
- Architectural Style: 2-Storey
- Property Type: Residential Freehold
- Property Sub Type: Detached
- DirectionFaces: South
- Directions: CORBEIL RD. TO QUAE QUAE RD TO LAKE NOSBONSING PARK RD TO WAUKEGAN RD.
- Tax Year: 2025
- Parking Features: Available, Private
- ParkingSpaces: 8
- Parking Total: 8
- WashroomsType1: 1
- WashroomsType1Level: Ground
- WashroomsType2: 2
- WashroomsType2Level: Second
- WashroomsType3: 1
- WashroomsType3Level: Basement
- BedroomsAboveGrade: 5
- BedroomsBelowGrade: 1
- Interior Features: Bar Fridge, In-Law Suite
- Basement: Finished with Walk-Out, Full
- HeatSource: Electric
- HeatType: Baseboard
- LaundryLevel: Lower Level
- ConstructionMaterials: Wood
- Exterior Features: Deck, Year Round Living
- Roof: Asphalt Shingle
- Waterfront Features: Beach Front
- Sewer: Septic
- Water Source: Drilled Well
- Foundation Details: Concrete Block
- LotSizeUnits: Feet
- LotDepth: 365.29
- LotWidth: 155.86
- PropertyFeatures: Lake Access
| School Name | Type | Grades | Catchment | Distance |
|---|---|---|---|---|
| {{ item.school_type }} | {{ item.school_grades }} | {{ item.is_catchment? 'In Catchment': '' }} | {{ item.distance }} |



























































