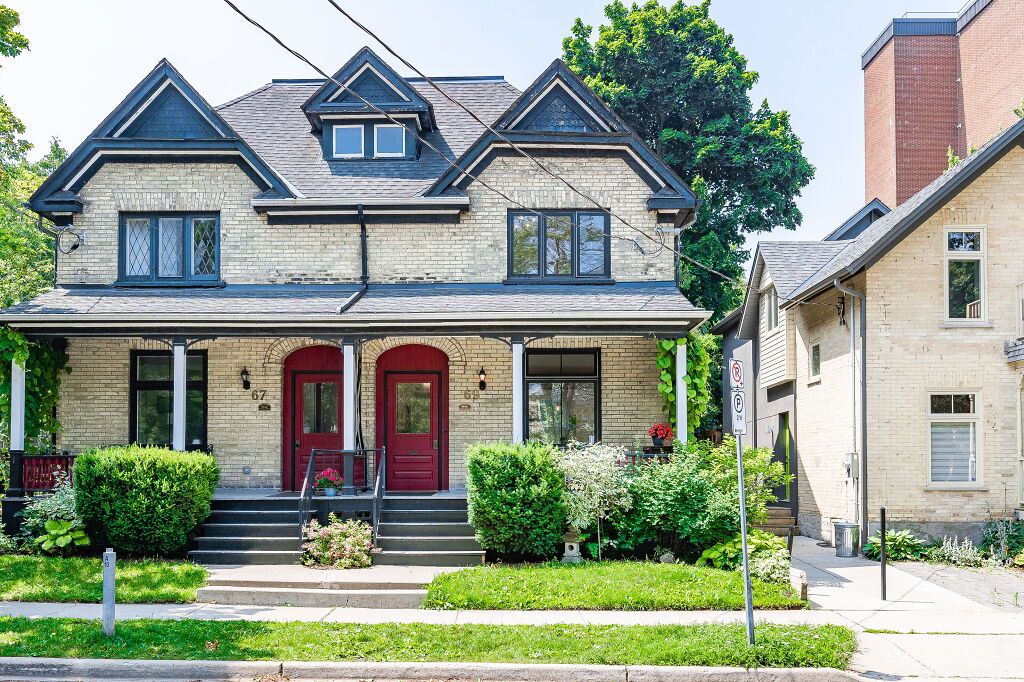$3,250
69 Ahrens Street, Kitchener, ON N2H 4B8
, Kitchener,













































 Properties with this icon are courtesy of
TRREB.
Properties with this icon are courtesy of
TRREB.![]()
Welcome to 69 Ahrens Street available June 1st . This beautiful semi-detached designated Heritage Home, completely renovated, features a large porch to sit and enjoy the quaint Hibner Park and its beautiful gardens. It is centrally located in the heart of the Historic District in Kitchener situated mere minutes to the Go Train Station, LRT, City Transit, with a Walk Score of 87 and a Bikers Paradise Score of 94! Walking distance to restaurants, shops, Google, The School of Pharmacy, The Museum, Centre in the Square, The Blues Festival, Victoria Park. Entrance has sensor lighting that for security. The front door opens to a beautiful and large living room that opens onto a large dining room. The gorgeous yet functional kitchen has brand new cabinetry, stainless steel appliances, quartz countertops and lovely ceramic tiled flooring. The main floor also features a 2- piece washroom and mudroom that boasts lots of natural light and provides access to the outdoor living space. The yard features a new patio, decking and beautiful gardens; the perfect setting to enjoy your morning coffee. Upstairs features a large primary bedroom, a bedroom or office and a large walk-in closet with sensor lighting, and 1.5 spa-like baths, with new ceramic tiled flooring. The bath features a stand-up shower and stand-alone soaker tub. Additional features throughout the home include sensor light around the perimeter of the house, in-suite laundry, a new water softener, new central air-conditioning, new furnace, new plumbing, new pot lights and fixtures throughout, new plush carpet on the stairs, modern window coverings, and nearby paid parking. The home comes unfurnished. This newly renovated home has all the luxurious amenities desired, while maintaining the character of a century home. Come see this beautiful Historical gem of a home for yourself, it won't last long!
- HoldoverDays: 30
- Architectural Style: 2-Storey
- Property Type: Residential Freehold
- Property Sub Type: Semi-Detached
- DirectionFaces: East
- Directions: Victoria St and Ahrens St W
- WashroomsType1: 1
- WashroomsType2: 2
- BedroomsAboveGrade: 2
- Interior Features: Water Softener
- Basement: Unfinished
- Cooling: Central Air
- HeatSource: Gas
- HeatType: Forced Air
- LaundryLevel: Lower Level
- ConstructionMaterials: Brick
- Roof: Asphalt Shingle
- Sewer: Sewer
- Water Source: Unknown
- Foundation Details: Concrete
- Parcel Number: 223150077
- PropertyFeatures: School, Place Of Worship, Library, Hospital, Arts Centre, Park
| School Name | Type | Grades | Catchment | Distance |
|---|---|---|---|---|
| {{ item.school_type }} | {{ item.school_grades }} | {{ item.is_catchment? 'In Catchment': '' }} | {{ item.distance }} |






















































