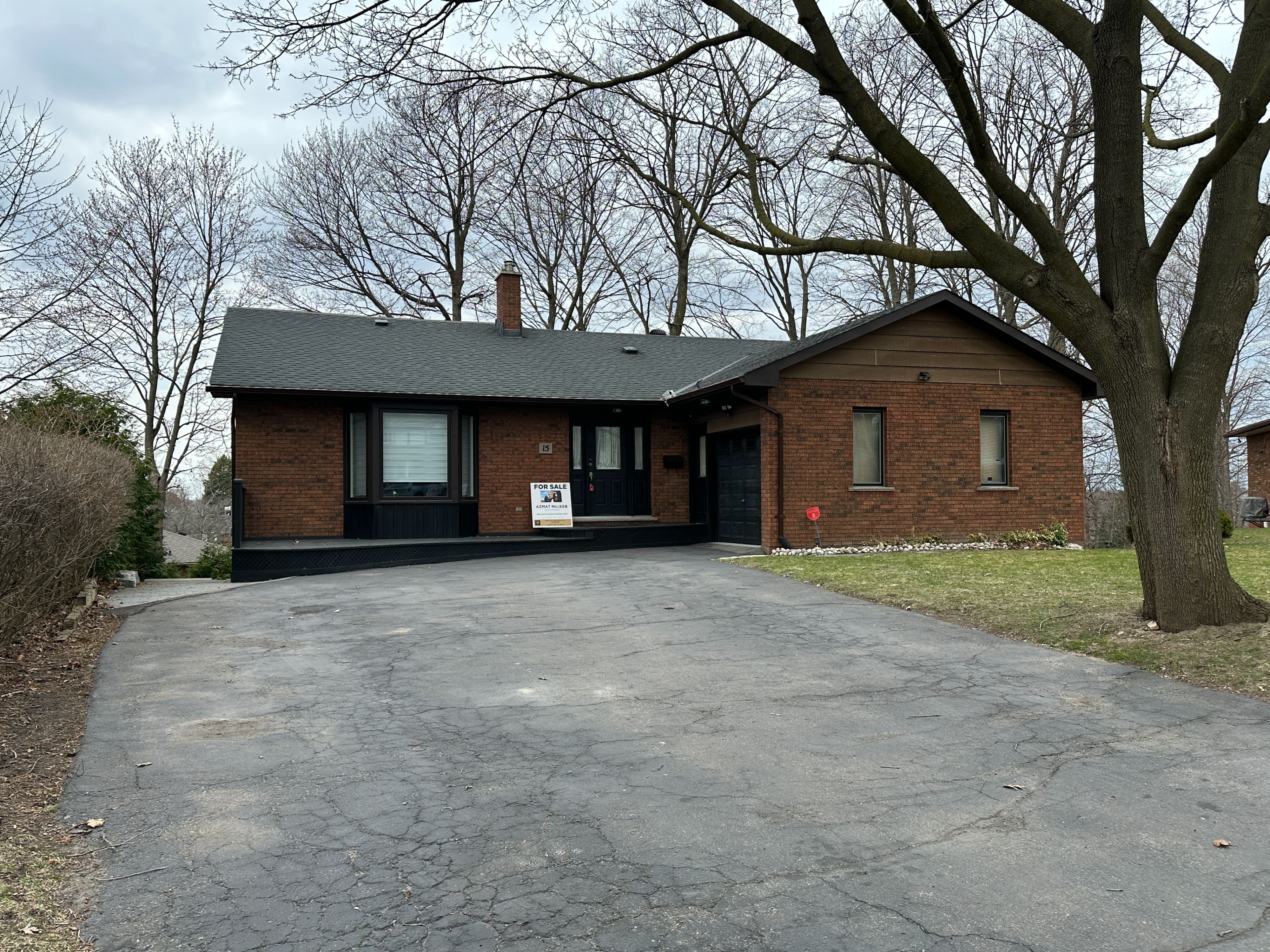$1,300,000
15 Westbrook Place, Cambridge, ON N3C 3J4
, Cambridge,

















































 Properties with this icon are courtesy of
TRREB.
Properties with this icon are courtesy of
TRREB.![]()
Welcome to this amazing detached bungalow located in a prime cul-de-sac in the sought-after Hespeler neighborhood. Offering a total of 4154 sq ft of beautifully renovated living space, this home is much larger than it appears and truly one of a kind. With 5 spacious bedrooms, 4 full bathrooms, 3 separate kitchens, and 3 individual laundry areas, this versatile property is ideal for large families, multi-generational living, or investors looking for a unique 3-in-1 opportunity. The home features a bright, open-concept main floor with cathedral ceilings, a 2-bedroom,1-bathroom layout, a sunroom, and a stylish kitchen with brand-new appliances, all part of an extensive $400K+ renovation that gives the home a modern, model-home look. The lower level is fully finished with 2 bedrooms, 1 bathroom, its own kitchen, laundry, and a separate private entrance, functioning perfectly as an in-law suite. The basement unit offers a 1-bedroom,1-bathroom setup with its own entrance, kitchen, and laundry providing additional privacy and flexibility. Each unit is separated by soundproof walls, ensuring quiet, independent living for all occupants. Enjoy a peaceful walkout to the spectacular backyard, surrounded by mature trees and offering serene and private outdoor spaceperfect for relaxation or entertaining. The property sits above grade and has three distinct units with separate entrances, with potential to be converted into a legal triplex (buyer to verify with the city). Located just minutes from Highway 401, shopping centers like Walmart and Home Depot, and close to the University of Guelph, University of Waterloo, Wilfrid Laurier University, and nearby colleges, this home offers unmatched convenience. Whether you're searching for your forever home or a high-potential income property-this one is a must-see! Let's make a deal!
- HoldoverDays: 30
- Architectural Style: Bungalow
- Property Type: Residential Freehold
- Property Sub Type: Detached
- DirectionFaces: South
- GarageType: Attached
- Directions: Winston Blvd / Heather Ave
- Tax Year: 2024
- Parking Features: Private Double
- ParkingSpaces: 6
- Parking Total: 7
- WashroomsType1: 1
- WashroomsType1Level: Main
- WashroomsType2: 1
- WashroomsType2Level: Main
- WashroomsType3: 1
- WashroomsType3Level: Ground
- WashroomsType4: 1
- WashroomsType4Level: Basement
- BedroomsAboveGrade: 5
- Interior Features: Other
- Basement: Separate Entrance, Finished with Walk-Out
- Cooling: Central Air
- HeatSource: Gas
- HeatType: Forced Air
- ConstructionMaterials: Brick
- Roof: Other
- Sewer: Sewer
- Foundation Details: Other
- Parcel Number: 226350169
- LotSizeUnits: Feet
- LotDepth: 125.93
- LotWidth: 53.14
- PropertyFeatures: Park, Place Of Worship, Public Transit, Rec./Commun.Centre, School, School Bus Route
| School Name | Type | Grades | Catchment | Distance |
|---|---|---|---|---|
| {{ item.school_type }} | {{ item.school_grades }} | {{ item.is_catchment? 'In Catchment': '' }} | {{ item.distance }} |


















































