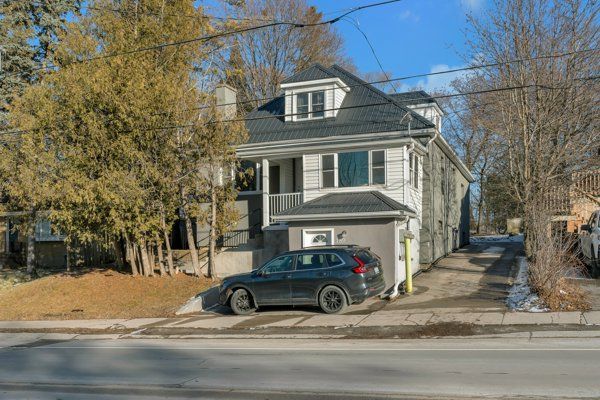$1,099,900
789 Portsmouth Avenue, Kingston, ON K7M 1W6
25 - West of Sir John A. Blvd, Kingston,


















































 Properties with this icon are courtesy of
TRREB.
Properties with this icon are courtesy of
TRREB.![]()
Investors, take note! This incredible fourplex is a rare find in an unbeatable Kingston location, just minutes from downtown and close to Queens University, St. Lawrence College, shopping, and restaurants. The property features 2 one-bedroom units, 1 three-bedroom unit,and1 two-bedroom unit, offering a versatile mix of rental options to attract a variety of tenants with an additional source of income. Each unit is independently metered, providing excellent income potential with tenants responsible for their own utilities. Additionally, the building includes convenient coin-operated laundry, adding another revenue stream. With functional layouts and reliable rental income potential, this property is a smart addition to any portfolio. Its prime proximity to schools, amenities, and public transit ensures consistent demand and long-term value. Whether you're a seasoned investor or starting your real estate journey, this property is a must-see.
- HoldoverDays: 30
- Architectural Style: 2-Storey
- Property Type: Residential Freehold
- Property Sub Type: Fourplex
- DirectionFaces: East
- Directions: Portsmouth Avenue, north of Bath Road, near Valleyview Avenue
- Tax Year: 2024
- Parking Features: Front Yard Parking
- ParkingSpaces: 5
- Parking Total: 6
- WashroomsType1: 1
- WashroomsType1Level: Basement
- WashroomsType2: 1
- WashroomsType2Level: Basement
- WashroomsType3: 1
- WashroomsType3Level: Main
- WashroomsType4: 1
- WashroomsType4Level: Second
- BedroomsAboveGrade: 5
- BedroomsBelowGrade: 2
- Fireplaces Total: 1
- Interior Features: Separate Heating Controls, Separate Hydro Meter, Storage, Water Heater Owned
- Basement: Apartment
- HeatSource: Electric
- HeatType: Baseboard
- ConstructionMaterials: Stucco (Plaster)
- Exterior Features: Awnings, Lighting
- Roof: Metal
- Sewer: Sewer
- Foundation Details: Concrete
- Topography: Dry
- LotSizeUnits: Feet
- LotDepth: 149.53
- LotWidth: 60.02
- PropertyFeatures: Park, Place Of Worship, Public Transit, Rec./Commun.Centre, School, School Bus Route
| School Name | Type | Grades | Catchment | Distance |
|---|---|---|---|---|
| {{ item.school_type }} | {{ item.school_grades }} | {{ item.is_catchment? 'In Catchment': '' }} | {{ item.distance }} |



















































