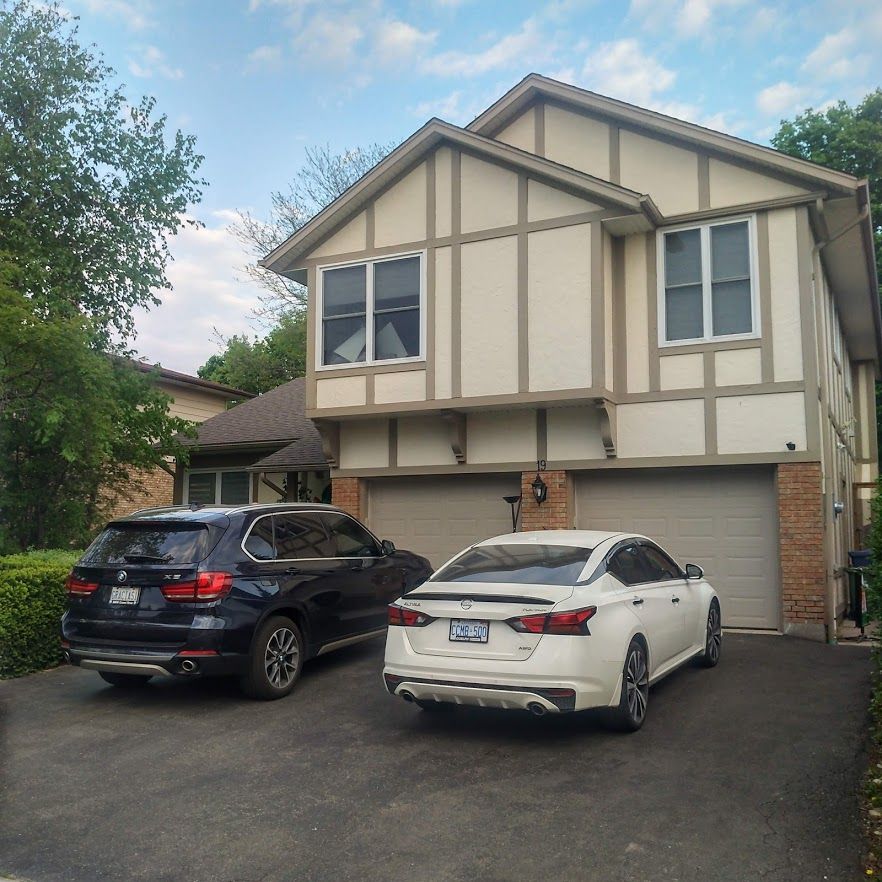$2,000
#Bsmt - 19 Hands Drive, Guelph, ON N1G 3E6
Kortright East, Guelph,



































 Properties with this icon are courtesy of
TRREB.
Properties with this icon are courtesy of
TRREB.![]()
Great 2 bedroom lower apartment available! Prime location close to shopping, restaurants, entertainment, commuter routes and bus routes! Separate entrance just off the driveway with available 2 car parking, shared laundry space and shared outdoor space. Lovely open kitchen featuring granite breakfast bar looking out over the living room space with cozy gas fireplace a perfect addition in those chilly winter months! The two bedrooms are spacious and bright and share the main 3 pc bathroom. This unit wont last long! Call today for your private viewing! Rent includes utilities!
- HoldoverDays: 120
- Architectural Style: 2-Storey
- Property Type: Residential Freehold
- Property Sub Type: Detached
- DirectionFaces: South
- GarageType: Attached
- Directions: Hands Drive / Gordon Street
- Parking Features: Available
- ParkingSpaces: 2
- Parking Total: 2
- WashroomsType1: 1
- WashroomsType1Level: Basement
- BedroomsAboveGrade: 2
- Interior Features: Accessory Apartment
- Basement: Apartment
- Cooling: Central Air
- HeatSource: Gas
- HeatType: Forced Air
- ConstructionMaterials: Brick Front, Stucco (Plaster)
- Roof: Asphalt Shingle
- Sewer: Sewer
- Foundation Details: Poured Concrete
- Parcel Number: 715030025
- LotSizeUnits: Feet
- LotDepth: 135
- LotWidth: 60
| School Name | Type | Grades | Catchment | Distance |
|---|---|---|---|---|
| {{ item.school_type }} | {{ item.school_grades }} | {{ item.is_catchment? 'In Catchment': '' }} | {{ item.distance }} |




































