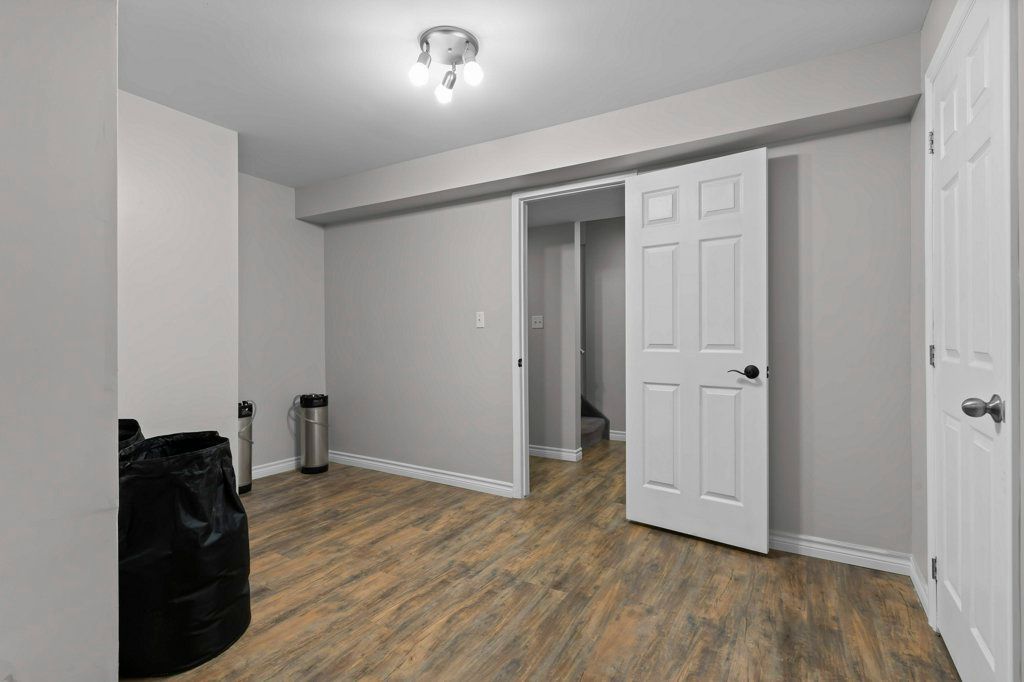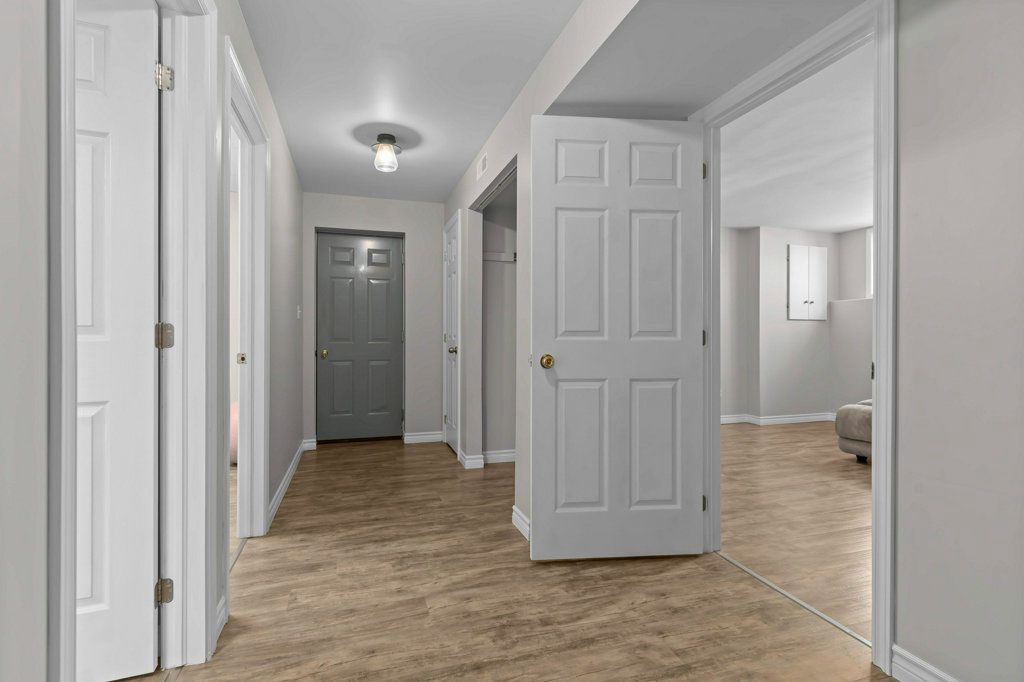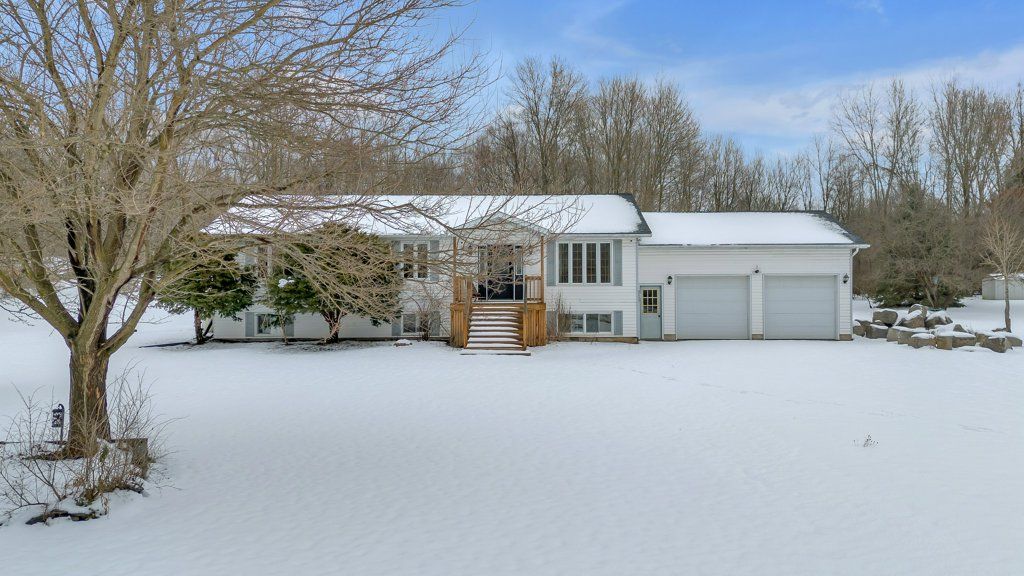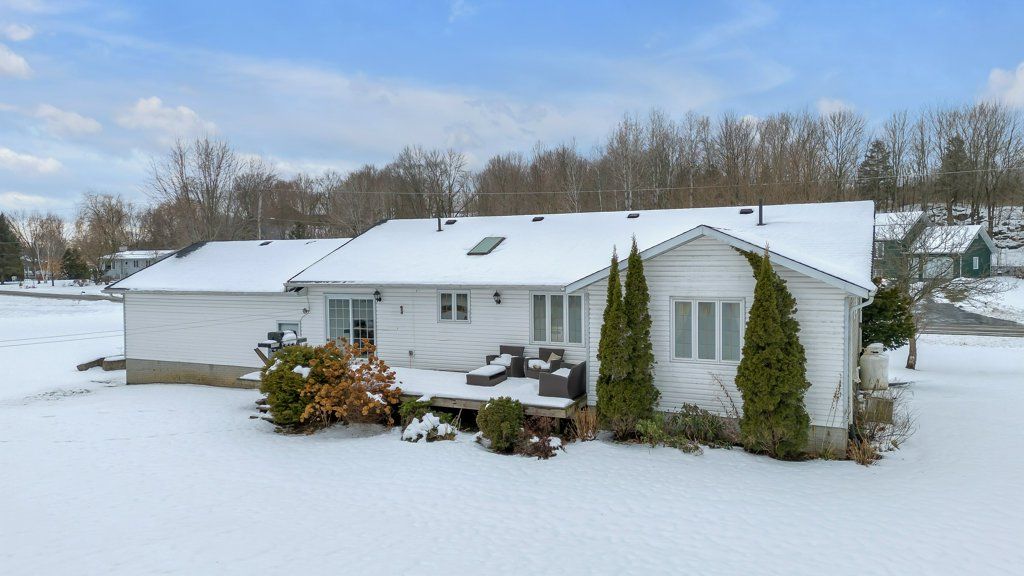$715,900
6168 Revell Road, Frontenac, ON K0H 2W0
47 - Frontenac South, Frontenac,


















































 Properties with this icon are courtesy of
TRREB.
Properties with this icon are courtesy of
TRREB.![]()
The perfect country home for growing families and to work from home! This bungalow sits on a sprawling, treed lot on a quiet street in Verona, with 3 bedrooms, 2 full bathrooms and a separate den on the main floor. The lower level is accessed from the main level or directly from the garage, making conversion into an in-law suite a breeze. The lower level offers 2 more bedrooms, a very large rec-room, as well as three more dens or hobby rooms including a rough-in for a future bath! The large, double garage is great for snowmobiles and jet skis, because there is more than enough room for all of your vehicles in the double wide drive. You will love the peace a quiet in the private back yard, and watching deer walk out from the tree line. With just over an acre to call your own there's plenty of space for gardens, trampolines or whatever your heart desires. What's more, this home is available for quick occupancy.
- Architectural Style: Bungalow
- Property Type: Residential Freehold
- Property Sub Type: Detached
- DirectionFaces: East
- GarageType: Attached
- Directions: In the Village, West of 38
- Tax Year: 2024
- Parking Features: Private
- ParkingSpaces: 8
- Parking Total: 10
- WashroomsType1: 1
- WashroomsType1Level: Ground
- WashroomsType2: 1
- WashroomsType2Level: Ground
- BedroomsAboveGrade: 4
- BedroomsBelowGrade: 2
- Interior Features: Auto Garage Door Remote, Carpet Free, In-Law Capability, Primary Bedroom - Main Floor, Propane Tank, Rough-In Bath, Sewage Pump, Storage, Water Heater Owned
- Basement: Full, Walk-Up
- Cooling: Central Air
- HeatSource: Propane
- HeatType: Forced Air
- LaundryLevel: Main Level
- ConstructionMaterials: Vinyl Siding
- Exterior Features: Deck, Landscaped, Privacy, Year Round Living
- Roof: Asphalt Rolled
- Sewer: Septic
- Water Source: Drilled Well
- Foundation Details: Poured Concrete
- Parcel Number: 361460013
- LotSizeUnits: Feet
- LotDepth: 201.51
- LotWidth: 256.97
- PropertyFeatures: Clear View, Golf, Lake/Pond, Library, Place Of Worship, River/Stream
| School Name | Type | Grades | Catchment | Distance |
|---|---|---|---|---|
| {{ item.school_type }} | {{ item.school_grades }} | {{ item.is_catchment? 'In Catchment': '' }} | {{ item.distance }} |



























































