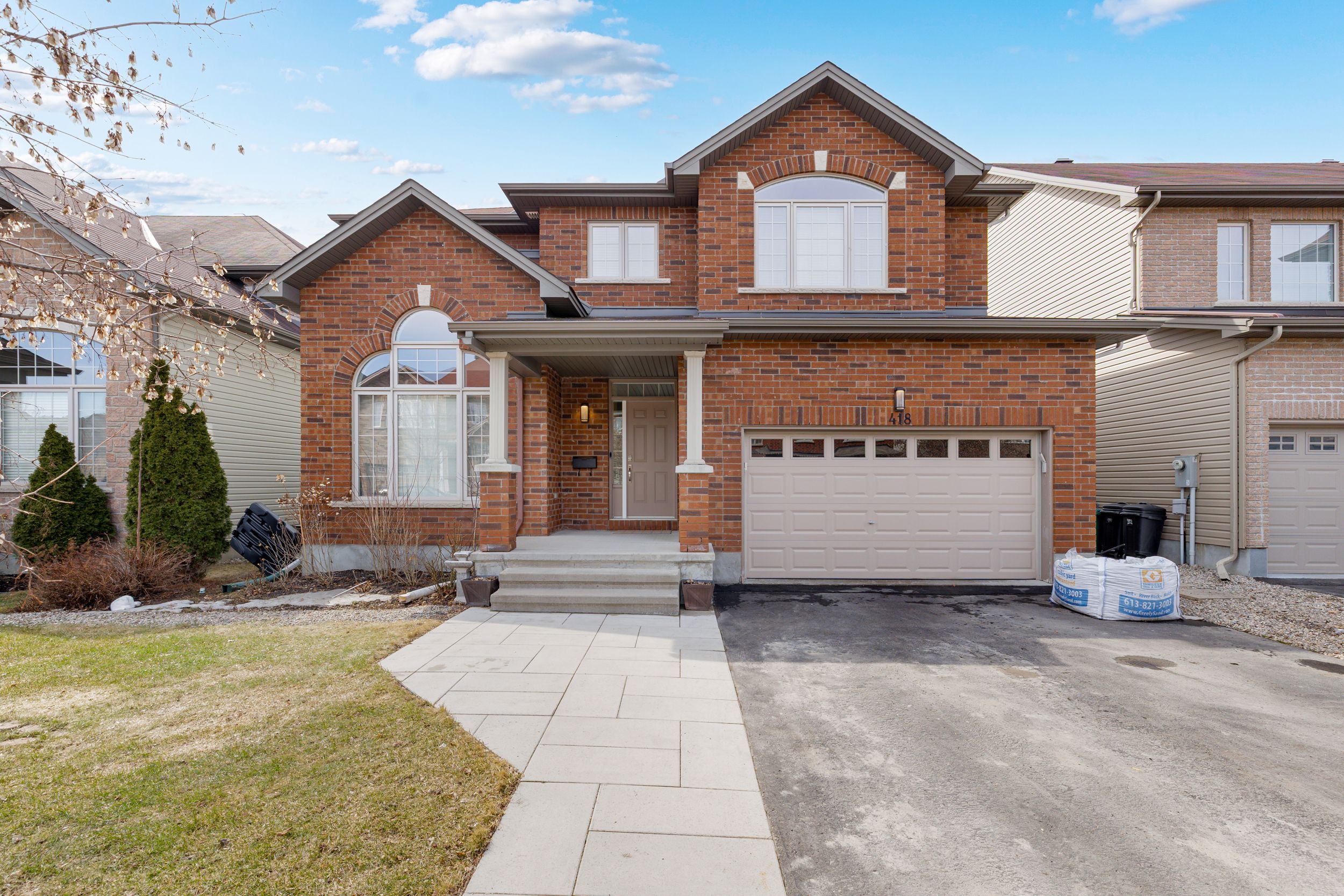$1,030,000
418 DOVEHAVEN Street, OrleansConventGlenandArea, ON K1W 0H2
2013 - Mer Bleue/Bradley Estates/Anderson Park, Orleans - Convent Glen and Area,





































 Properties with this icon are courtesy of
TRREB.
Properties with this icon are courtesy of
TRREB.![]()
This home is located in the family friendly neighborhood of Mer Bleue Conservation area. Modern single-family home is great for growing families & outdoor enthusiasts. The main level and second floor features espresso hardwood flooring & cathedral ceilings in the formal open concept living/dining. room. A chef's kitchen w/island, granite countertops, stainless steel appliances is open to the great room w/gas fireplace. A powder room, large foyer, & inside access to the double car garage completes this level. The second level offers a spacious primary suite w/sitting area, walk-in closet & 5pc spa-ensuite w/soaker tub, separate shower and double vanity, 3 additional bedrooms and convenient second level laundry. fully finished basement with a full bathroom is perfect for home gym or cozy movie nights. Minutes to parks, splash pads, schools, and everyday conveniences. This was the model home for the builder from 2013-2015. Recent upgrades : List of Upgrades:- Replace carpet with hardwood in stairs and upper floor (no carpet )- freshly pained entire house with high-quality washable paint- Back patio deck and stone flooring- Charcoal BBQ and BBQ gazebo (both included)- Stone flooring next to the driveway- Installation of an ultraviolet air purification system- Entire basement , including full bathroom- Installation of an HRV (Heat Recovery Ventilator)- Multiple duct cleanings with additional disinfection, ( The home theatre and all gym equipments are included ) walking distance to a future school and daycare.
- HoldoverDays: 30
- Architectural Style: 2-Storey
- Property Type: Residential Freehold
- Property Sub Type: Detached
- DirectionFaces: South
- GarageType: Attached
- Directions: Navan Road to Spring Valley to Dovehaven
- Tax Year: 2025
- ParkingSpaces: 2
- Parking Total: 4
- WashroomsType1: 1
- WashroomsType1Level: Basement
- WashroomsType2: 1
- WashroomsType2Level: Second
- WashroomsType3: 1
- WashroomsType3Level: Second
- WashroomsType4: 1
- WashroomsType4Level: Main
- BedroomsAboveGrade: 4
- Fireplaces Total: 1
- Interior Features: Water Heater
- Basement: Full, Finished
- Cooling: Central Air
- HeatSource: Gas
- HeatType: Forced Air
- ConstructionMaterials: Brick
- Roof: Asphalt Shingle
- Sewer: Sewer
- Foundation Details: Poured Concrete
- Parcel Number: 043521931
- LotSizeUnits: Feet
- LotDepth: 93.5
- LotWidth: 45.28
- PropertyFeatures: Public Transit, Park
| School Name | Type | Grades | Catchment | Distance |
|---|---|---|---|---|
| {{ item.school_type }} | {{ item.school_grades }} | {{ item.is_catchment? 'In Catchment': '' }} | {{ item.distance }} |






































