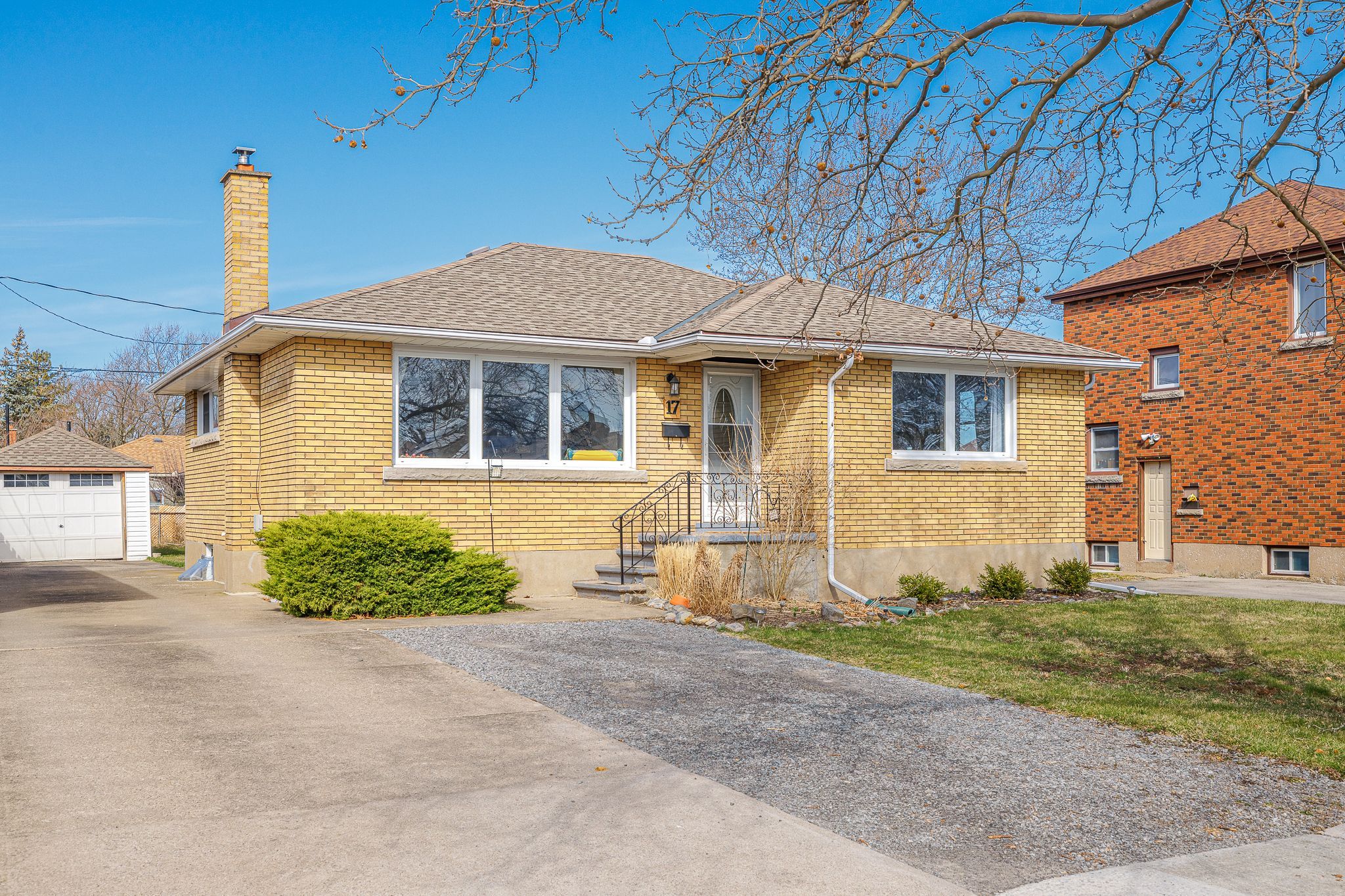$659,000
17 Mcmann Drive, Thorold, ON L2V 2V3
557 - Thorold Downtown, Thorold,


















































 Properties with this icon are courtesy of
TRREB.
Properties with this icon are courtesy of
TRREB.![]()
Welcome to 17 McMann Drive, a charming brick bungalow nestled in one of Thorold's most desirable neighbourhoods. Set on a generous 50 x 120 lot, this home offers a detached garage, a double-wide private driveway, and a tranquil backyard.The main floor features two well-appointed bedrooms, a spacious living and dining area filled with natural light, a four-piece bathroom, and a delightful sunroom. The lower level boasts a recently renovated in-law suite or rental apartment, complete with a custom kitchen, four-piece bathroom, large bedroom, and its own independent laundry. With separate entrances and laundry for both levels, this property offers versatility for multi-generational living or income potential. Located just steps from C.E. Grose Park, essential amenities are within easy reach, including; Foodland, local restaurants, banks, and pharmacies. Schools such as Westmount Public School and St. Charles Catholic Elementary are nearby. Brock University is just a short drive away. This well-maintained bungalow presents an excellent opportunity for investors, first-time buyers, or families seeking flexible living arrangements. Don't miss your chance to own this versatile home in a prime location.
- HoldoverDays: 120
- Architectural Style: Bungalow
- Property Type: Residential Freehold
- Property Sub Type: Detached
- DirectionFaces: West
- GarageType: Detached
- Directions: Sullivan Ave to McMann Dr
- Tax Year: 2024
- Parking Features: Private Double
- ParkingSpaces: 4
- Parking Total: 5
- WashroomsType1: 1
- WashroomsType1Level: Main
- WashroomsType2: 1
- WashroomsType2Level: Lower
- BedroomsAboveGrade: 2
- BedroomsBelowGrade: 1
- Interior Features: Accessory Apartment, Other
- Basement: Separate Entrance, Apartment
- Cooling: Central Air
- HeatSource: Gas
- HeatType: Forced Air
- LaundryLevel: Main Level
- ConstructionMaterials: Brick
- Roof: Asphalt Shingle
- Sewer: Sewer
- Foundation Details: Block
- Parcel Number: 640490122
- LotSizeUnits: Feet
- LotDepth: 120
- LotWidth: 50
| School Name | Type | Grades | Catchment | Distance |
|---|---|---|---|---|
| {{ item.school_type }} | {{ item.school_grades }} | {{ item.is_catchment? 'In Catchment': '' }} | {{ item.distance }} |



























































